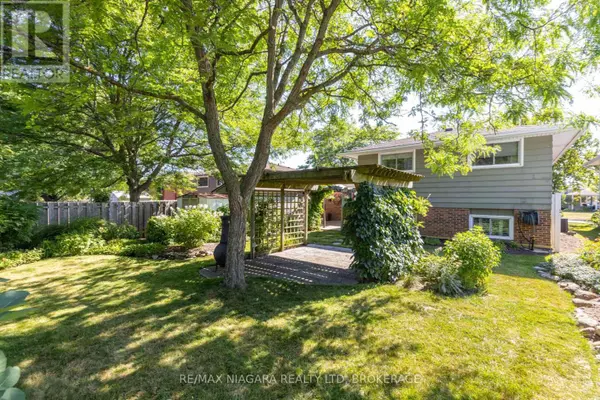REQUEST A TOUR If you would like to see this home without being there in person, select the "Virtual Tour" option and your advisor will contact you to discuss available opportunities.
In-PersonVirtual Tour
$ 599,900
Est. payment | /mo
3 Beds
2 Baths
700 SqFt
$ 599,900
Est. payment | /mo
3 Beds
2 Baths
700 SqFt
Key Details
Property Type Single Family Home
Sub Type Freehold
Listing Status Active
Purchase Type For Sale
Square Footage 700 sqft
Price per Sqft $857
Subdivision 767 - N. Welland
MLS® Listing ID X12306726
Style Raised bungalow
Bedrooms 3
Property Sub-Type Freehold
Source Niagara Association of REALTORS®
Property Description
ABSOLUTELY GORGEOUS INSIDE & OUT! This home has been impeccably maintained by the same owner for 35+ years and is beautifully updated throughout. Finished from top to bottom, this raised bungalow offers over 1800 sqft of finished living space with 3 bedrooms, 2 full baths, attached garage and 2 separate entrances offering in-law potential. Main floor features updated flooring through the living room, dining room and updated kitchen (2009). Main floor also offers 3 bedrooms plus the 4-piece bath. Lower level is fully finished with big & bright windows throughout. Lower level features a spacious rec room with gas fireplace, 4-piece bath with tub & shower, games room area, laundry room and den/office (previously 4th bedroom) and separate entrance from the garage. Updates include: furnace (2024), central air (2024), owned hot water tank (2024), garage door (2020), roof shingles (2014), 100 amp breakers. All kitchen appliances plus washer & dryer included. (id:24570)
Location
Province ON
Rooms
Kitchen 0.0
Interior
Heating Forced air
Cooling Central air conditioning
Exterior
Parking Features Yes
View Y/N No
Total Parking Spaces 3
Private Pool No
Building
Lot Description Landscaped
Story 1
Sewer Sanitary sewer
Architectural Style Raised bungalow
Others
Ownership Freehold
"My job is to find and attract mastery-based agents to the office, protect the culture, and make sure everyone is happy! "







