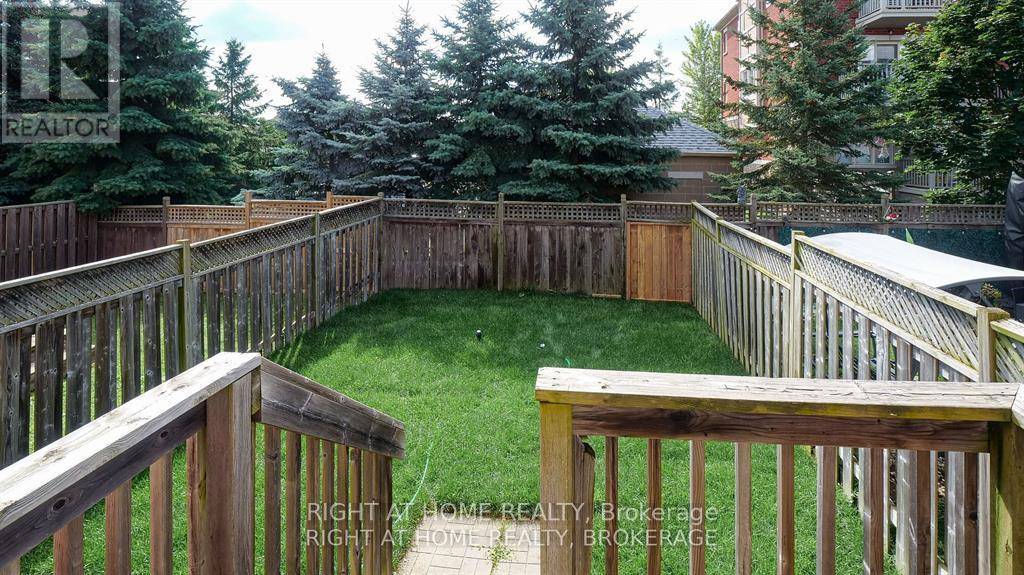3 Beds
3 Baths
1,500 SqFt
3 Beds
3 Baths
1,500 SqFt
Key Details
Property Type Townhouse
Sub Type Townhouse
Listing Status Active
Purchase Type For Sale
Square Footage 1,500 sqft
Price per Sqft $656
Subdivision Churchill Meadows
MLS® Listing ID W12296598
Bedrooms 3
Half Baths 1
Property Sub-Type Townhouse
Source Toronto Regional Real Estate Board
Property Description
Location
Province ON
Rooms
Kitchen 1.0
Extra Room 1 Second level 4.51 m X 4.1 m Primary Bedroom
Extra Room 2 Second level 4.87 m X 2.8 m Bedroom 2
Extra Room 3 Second level 3.28 m X 2.92 m Bedroom 3
Extra Room 4 Second level 2.13 m X 2.13 m Den
Extra Room 5 Main level 5.79 m X 4.15 m Living room
Extra Room 6 Main level 3.49 m X 2.46 m Dining room
Interior
Heating Forced air
Cooling Central air conditioning
Flooring Hardwood, Laminate
Exterior
Parking Features Yes
View Y/N No
Total Parking Spaces 3
Private Pool No
Building
Story 2
Sewer Sanitary sewer
Others
Ownership Freehold
"My job is to find and attract mastery-based agents to the office, protect the culture, and make sure everyone is happy! "







