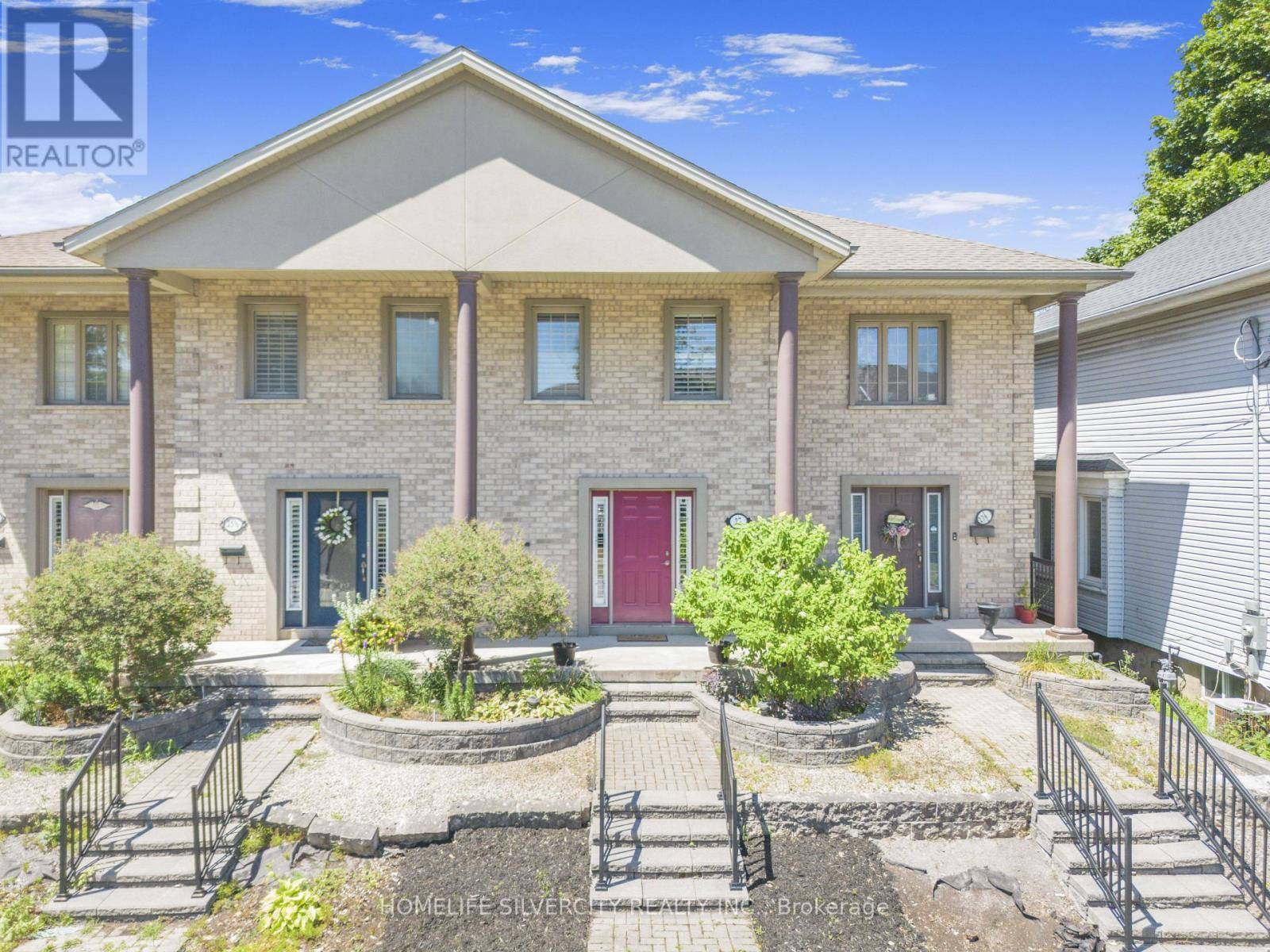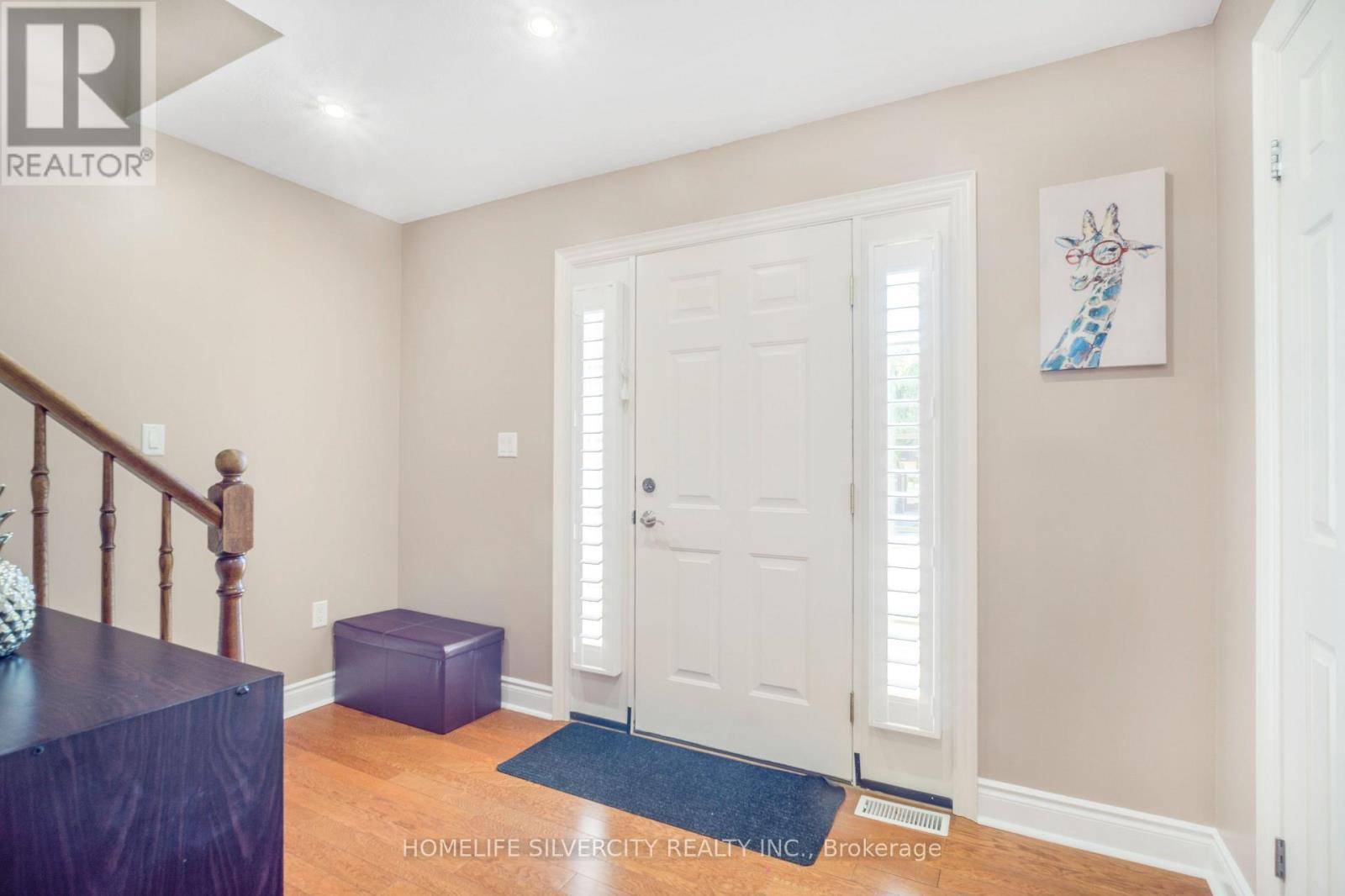2 Beds
3 Baths
1,100 SqFt
2 Beds
3 Baths
1,100 SqFt
Key Details
Property Type Townhouse
Sub Type Townhouse
Listing Status Active
Purchase Type For Sale
Square Footage 1,100 sqft
Price per Sqft $499
Subdivision 557 - Thorold Downtown
MLS® Listing ID X12296417
Bedrooms 2
Half Baths 2
Property Sub-Type Townhouse
Source Toronto Regional Real Estate Board
Property Description
Location
Province ON
Rooms
Kitchen 1.0
Extra Room 1 Second level 4.09 m X 3.56 m Primary Bedroom
Extra Room 2 Second level 4.24 m X 4.11 m Bedroom 2
Extra Room 3 Main level 4.09 m X 3.94 m Living room
Extra Room 4 Main level 3.76 m X 4.11 m Foyer
Extra Room 5 Main level 4.11 m X 3.76 m Kitchen
Interior
Heating Forced air
Cooling Central air conditioning
Flooring Hardwood, Carpeted
Exterior
Parking Features Yes
View Y/N No
Total Parking Spaces 2
Private Pool No
Building
Story 2
Sewer Sanitary sewer
Others
Ownership Freehold
Virtual Tour https://www.youtube.com/embed/YMsrjbeaAfw?si=kdkpSt62eOEJ3NaQ
"My job is to find and attract mastery-based agents to the office, protect the culture, and make sure everyone is happy! "







