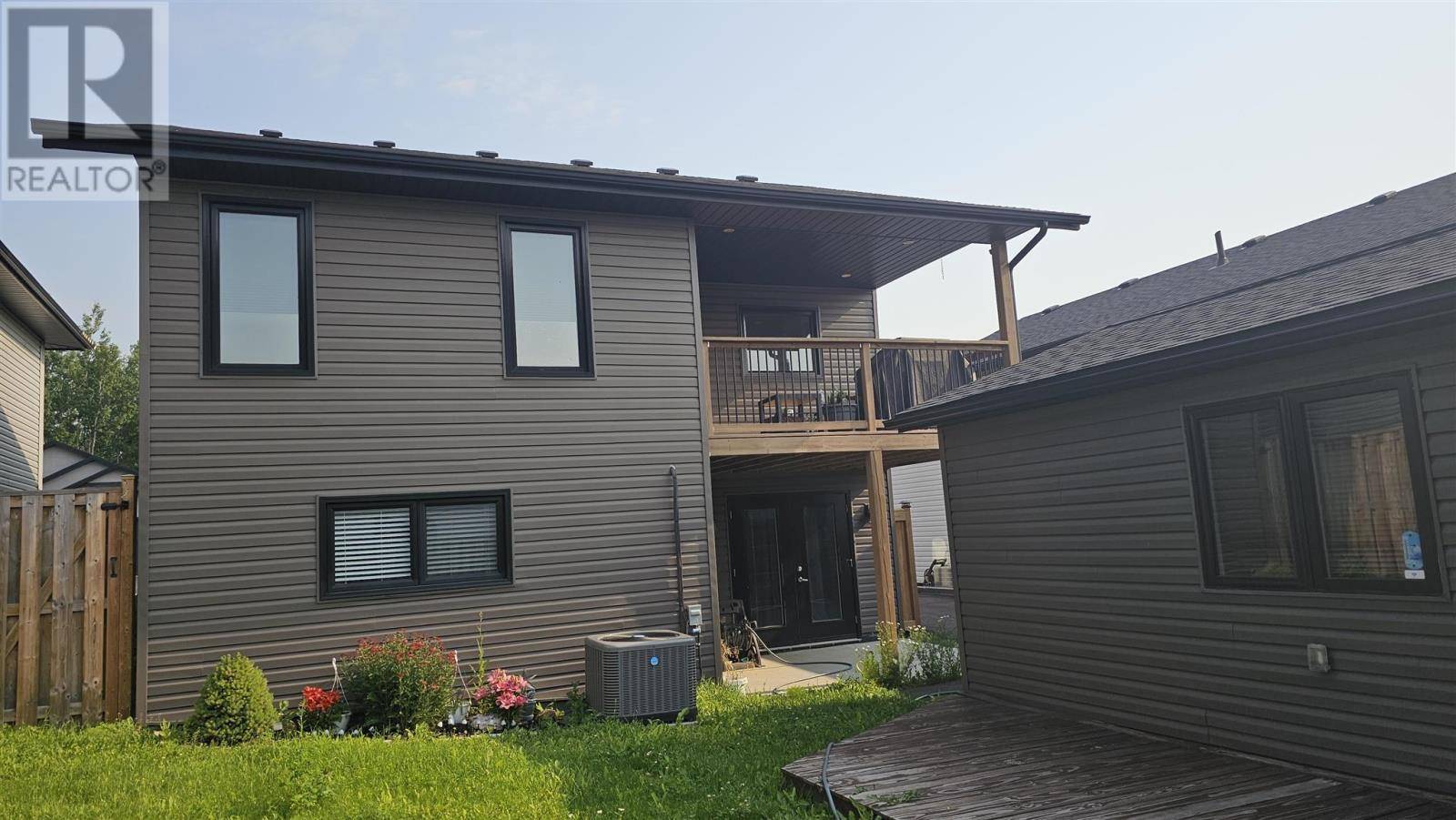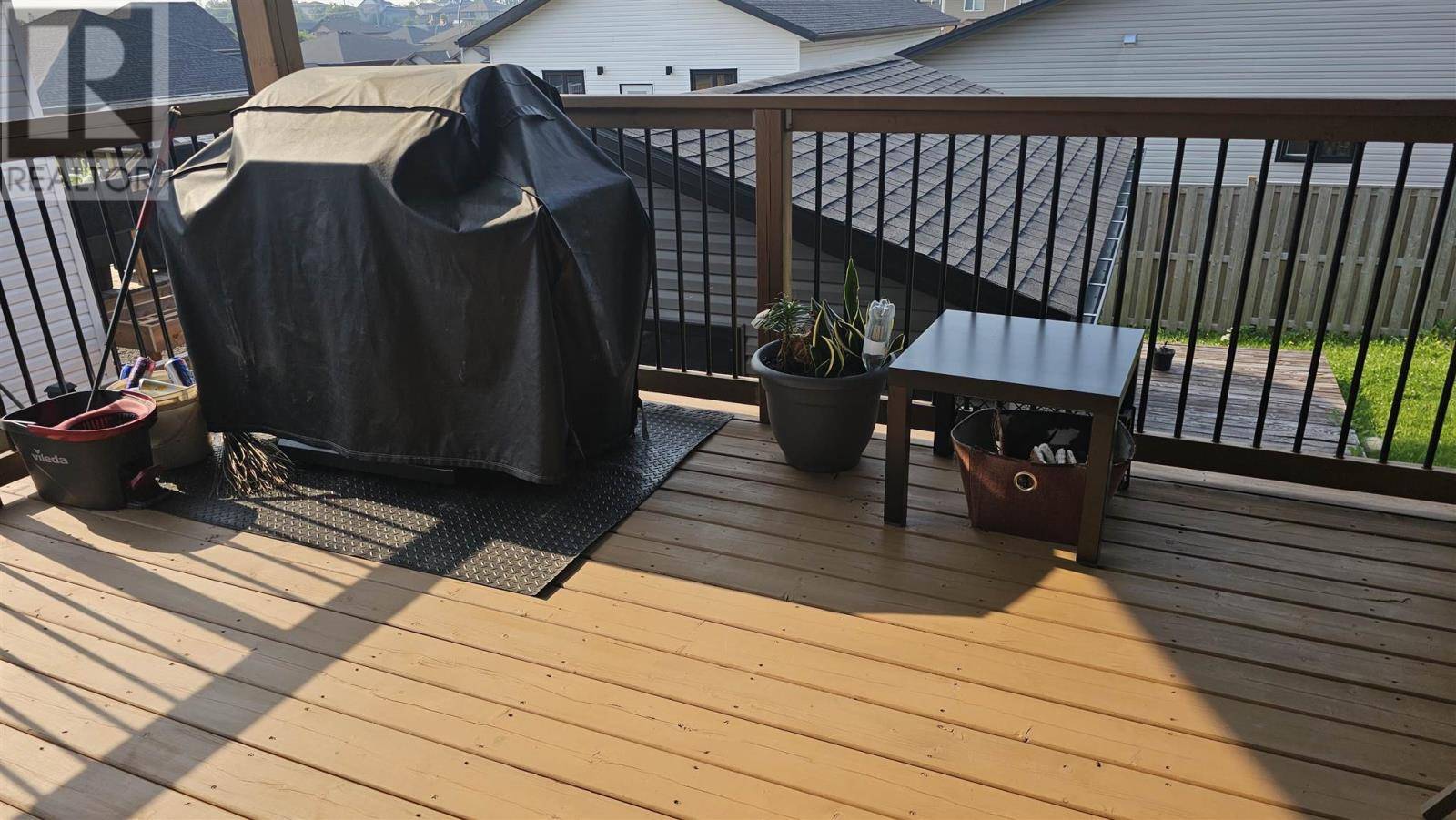3 Beds
2 Baths
1,150 SqFt
3 Beds
2 Baths
1,150 SqFt
Key Details
Property Type Single Family Home
Listing Status Active
Purchase Type For Sale
Square Footage 1,150 sqft
Price per Sqft $530
Subdivision Thunder Bay
MLS® Listing ID TB252219
Style Bi-level
Bedrooms 3
Year Built 2016
Source Thunder Bay Real Estate Board
Property Description
Location
Province ON
Rooms
Kitchen 1.0
Extra Room 1 Basement 30 x 14 Recreation room
Extra Room 2 Basement 14 x 12.10 Bedroom
Extra Room 3 Basement 3 PC Bathroom
Extra Room 4 Main level 14.4 x 14 Living room
Extra Room 5 Main level 14.4 x 13 Primary Bedroom
Extra Room 6 Main level 14.4 x 12 Kitchen
Interior
Heating Forced air,
Cooling Central air conditioning
Fireplaces Number 2
Exterior
Parking Features No
Community Features Bus Route
View Y/N No
Private Pool No
Building
Sewer Sanitary sewer
Architectural Style Bi-level
"My job is to find and attract mastery-based agents to the office, protect the culture, and make sure everyone is happy! "







