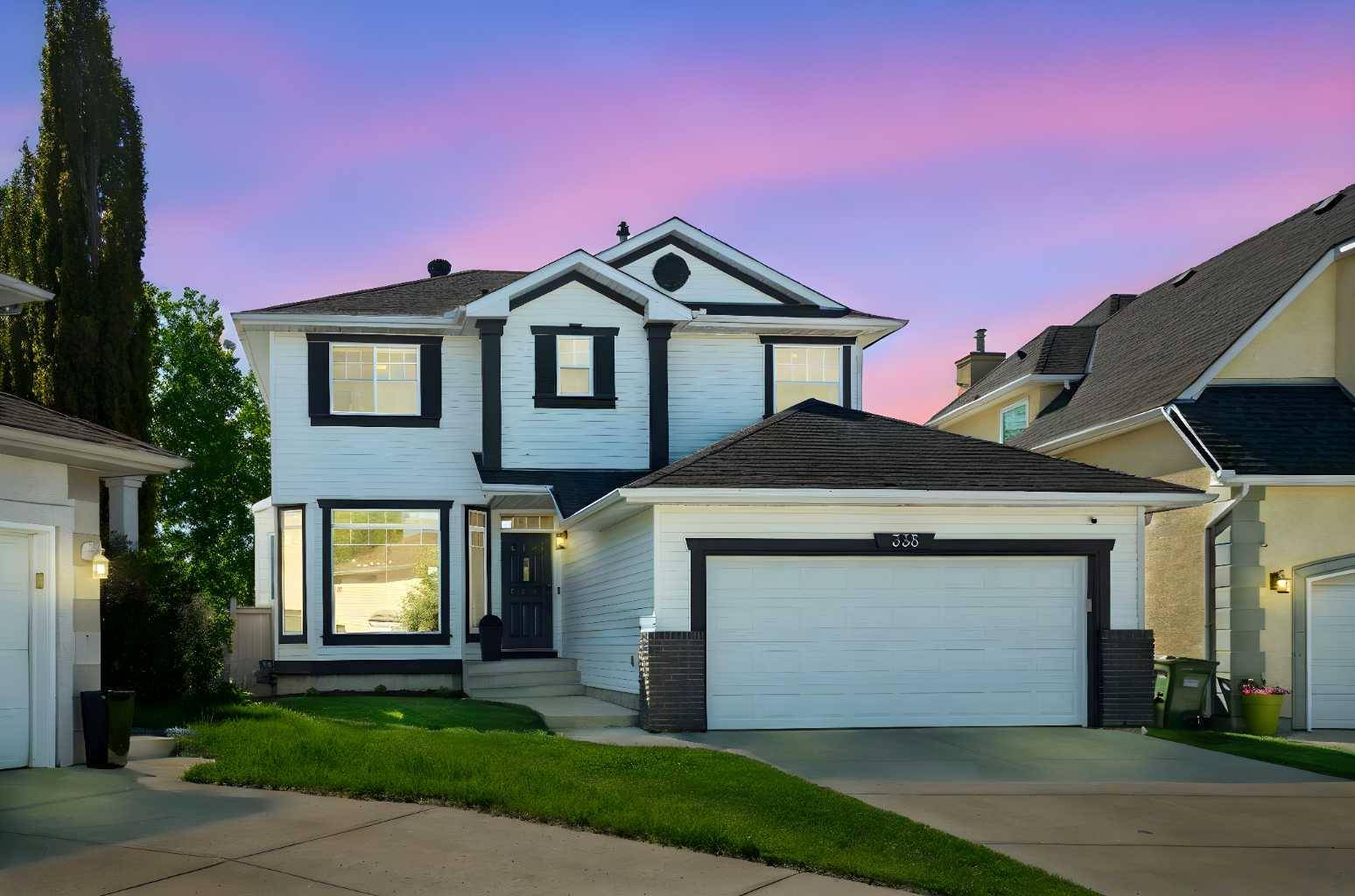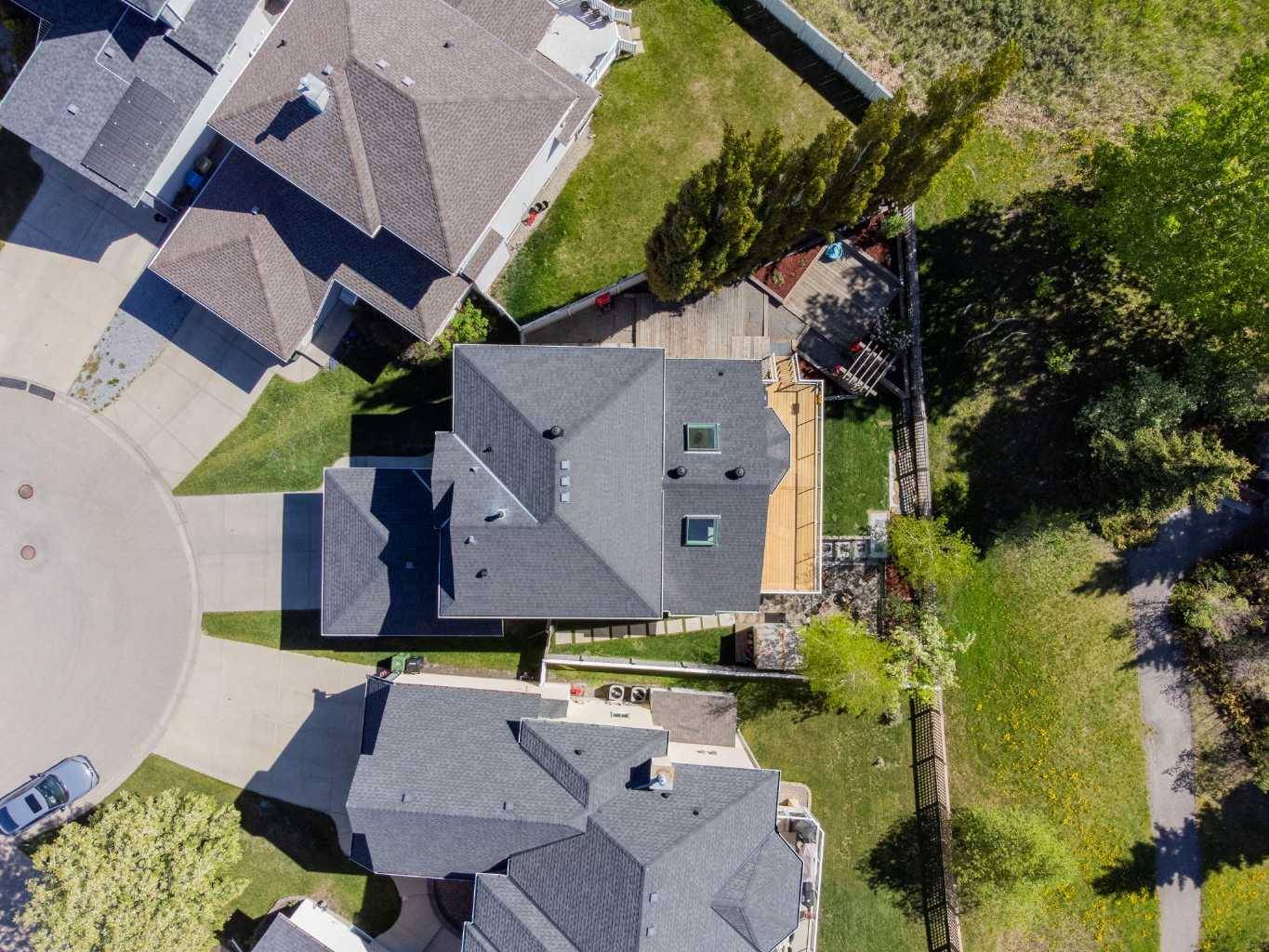5 Beds
4 Baths
2,070 SqFt
5 Beds
4 Baths
2,070 SqFt
Key Details
Property Type Single Family Home
Sub Type Detached
Listing Status Active
Purchase Type For Sale
Square Footage 2,070 sqft
Price per Sqft $555
Subdivision Signal Hill
MLS® Listing ID A2240540
Style 2 Storey
Bedrooms 5
Full Baths 3
Half Baths 1
Year Built 1997
Lot Size 5,694 Sqft
Acres 0.13
Property Sub-Type Detached
Property Description
The heart of the home is a truly gourmet kitchen, outfitted with high-end smart appliances—including an induction oven you can control from your phone—and a built-in wine cellar at the island. Sleek gold and black hardware provide a designer touch, while the adjoining living space—with its cozy gas fireplace—is perfect for family gatherings or entertaining friends. Spa-inspired bathrooms offer a soothing retreat, featuring 10mm shower glass, a freestanding Porcelanosa tub, pearl sinks, and premium faucets for a refined, tranquil experience.
Downstairs, the fully finished basement expands your living options with a walk-out entrance, a second wine cellar, wet bar, second laundry, plush high-end carpeting, and a fireplace—making it ideal for guests or multi-generational living. The attention to detail continues outside, where a newly built patio, spacious front yard, and private backyard back onto green space and a walking path, offering both peace and room for relaxation or play.
Other features include all-new electrical, plumbing, and fixtures, tankless water heater with recirculation pump, water softener, central air conditioning, blackout blinds in all bedrooms, and automated sheer-overlaid blinds in the main living areas. The location puts you within minutes of grocery stores, dining, parks, the library, and a variety of shops.
This is a rare opportunity to own a beautifully rebuilt Signal Hill home where everything has been thoughtfully done—simply move in and enjoy the best in modern living. Don't miss your chance—explore the photos and 3D tour, and book your private showing today!
Location
Province AB
County Calgary
Area Cal Zone W
Zoning R-CG
Direction W
Rooms
Basement Separate/Exterior Entry, Finished, Full, Walk-Out To Grade
Interior
Interior Features Breakfast Bar, Ceiling Fan(s), Closet Organizers, Double Vanity, Kitchen Island, Open Floorplan, Pantry, Quartz Counters, Recessed Lighting, Separate Entrance, Skylight(s), Soaking Tub, Storage, Tankless Hot Water, Vaulted Ceiling(s), Vinyl Windows, Walk-In Closet(s)
Heating Fireplace(s), Forced Air
Cooling Central Air
Flooring Carpet, Vinyl Plank
Fireplaces Number 2
Fireplaces Type Gas
Inclusions Wine Fridge in basement, additional W/D in basement, motorized window coverings
Appliance Bar Fridge, Built-In Oven, Central Air Conditioner, Dishwasher, Range Hood, Refrigerator, Tankless Water Heater, Washer/Dryer, Water Softener, Wine Refrigerator
Laundry In Basement, Main Level
Exterior
Exterior Feature Balcony, Fire Pit, Garden, Private Entrance
Parking Features Double Garage Attached
Garage Spaces 2.0
Fence Fenced
Community Features Park, Playground, Schools Nearby, Shopping Nearby, Street Lights, Walking/Bike Paths
Roof Type Asphalt Shingle
Porch Balcony(s), Pergola
Lot Frontage 25.5
Total Parking Spaces 4
Building
Lot Description Back Yard, Backs on to Park/Green Space, Cul-De-Sac, Garden, No Neighbours Behind, Pie Shaped Lot, Private
Dwelling Type House
Foundation Poured Concrete
Architectural Style 2 Storey
Level or Stories Two
Structure Type Vinyl Siding,Wood Frame
Others
Restrictions Utility Right Of Way
Tax ID 101230079
Virtual Tour https://unbranded.youriguide.com/335_sierra_madre_ct_sw_calgary_ab/
"My job is to find and attract mastery-based agents to the office, protect the culture, and make sure everyone is happy! "






