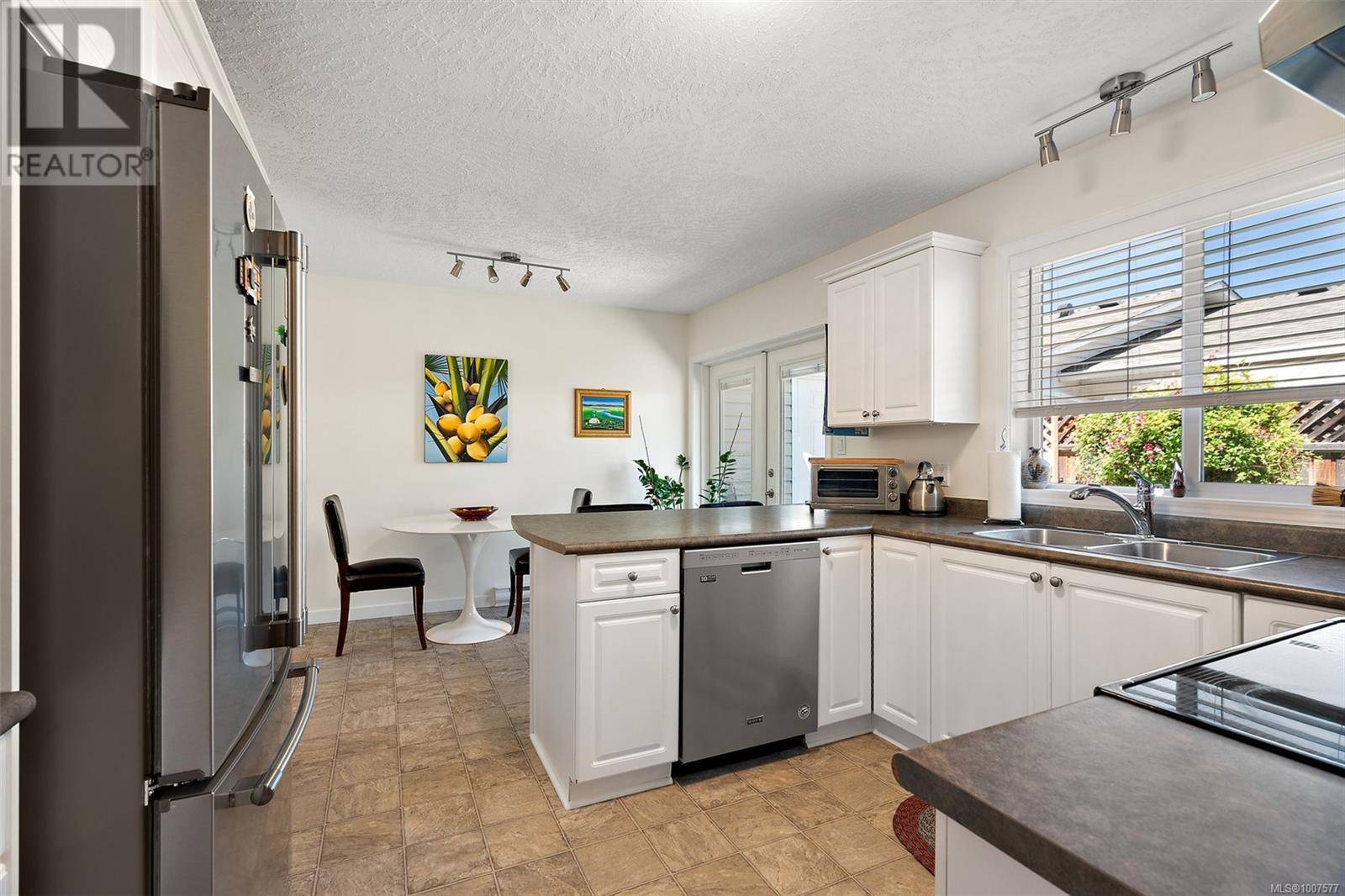2 Beds
2 Baths
1,716 SqFt
2 Beds
2 Baths
1,716 SqFt
OPEN HOUSE
Sat Jul 19, 2:00pm - 4:00pm
Sun Jul 20, 1:00pm - 3:00pm
Key Details
Property Type Single Family Home
Sub Type Leasehold
Listing Status Active
Purchase Type For Sale
Square Footage 1,716 sqft
Price per Sqft $343
Subdivision Hawthorne Village Mhp
MLS® Listing ID 1007577
Style Other
Bedrooms 2
Condo Fees $839/mo
Year Built 2004
Lot Size 5,000 Sqft
Acres 5000.0
Property Sub-Type Leasehold
Source Victoria Real Estate Board
Property Description
Location
Province BC
Zoning Residential
Rooms
Kitchen 1.0
Extra Room 1 Main level 20' x 10' Patio
Extra Room 2 Main level 8' x 7' Eating area
Extra Room 3 Main level 8' x 6' Laundry room
Extra Room 4 Main level 4-Piece Ensuite
Extra Room 5 Main level 12' x 11' Bedroom
Extra Room 6 Main level 3-Piece Bathroom
Interior
Heating Baseboard heaters, Heat Pump,
Cooling Air Conditioned
Exterior
Parking Features No
Community Features Pets Allowed, Age Restrictions
View Y/N No
Total Parking Spaces 4
Private Pool No
Building
Architectural Style Other
Others
Ownership Leasehold
Acceptable Financing Monthly
Listing Terms Monthly
Virtual Tour https://sites.listvt.com/7570tetayutrd
"My job is to find and attract mastery-based agents to the office, protect the culture, and make sure everyone is happy! "







