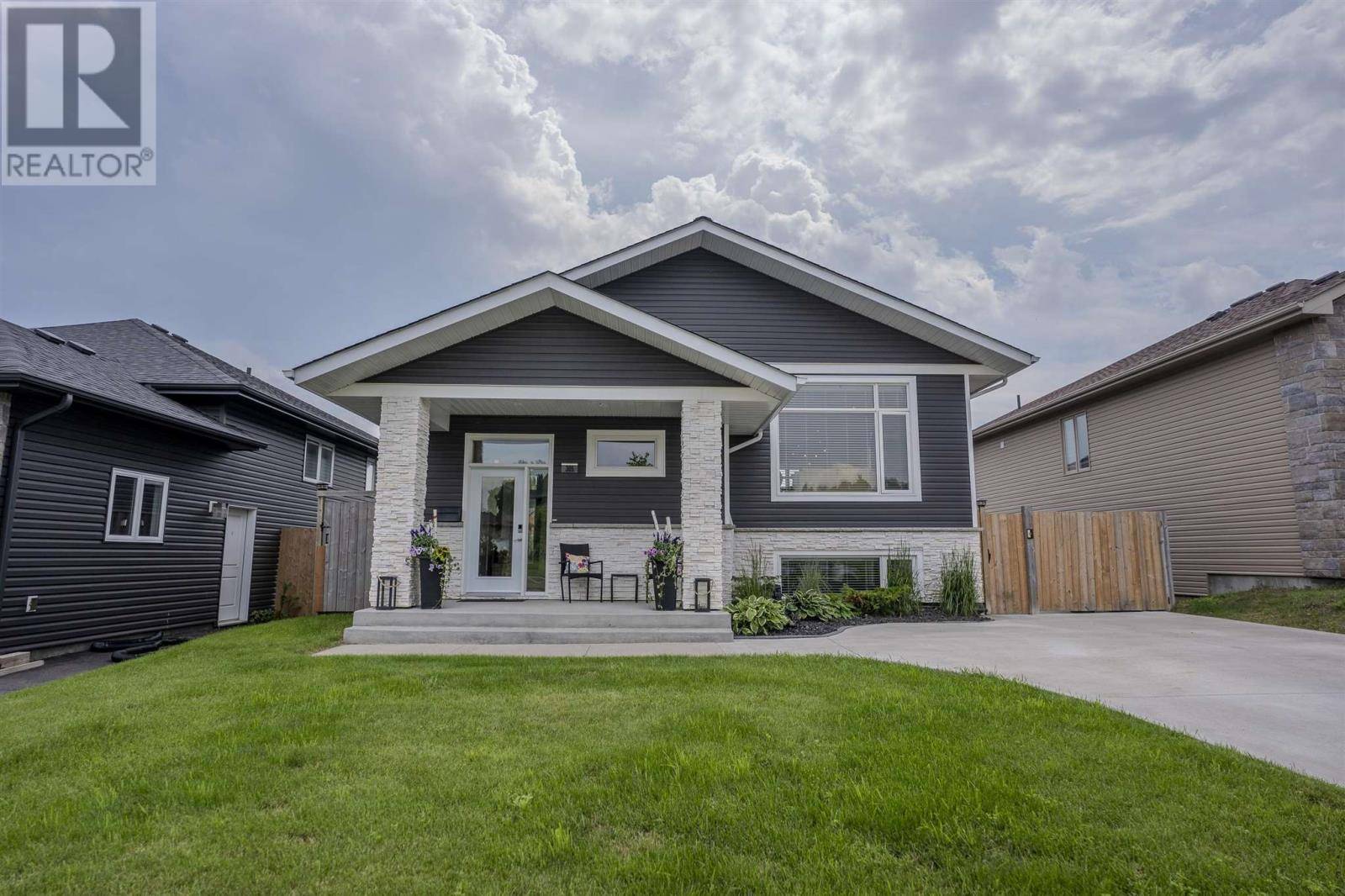4 Beds
3 Baths
1,375 SqFt
4 Beds
3 Baths
1,375 SqFt
Key Details
Property Type Single Family Home
Listing Status Active
Purchase Type For Sale
Square Footage 1,375 sqft
Price per Sqft $509
Subdivision Thunder Bay
MLS® Listing ID TB252198
Style Bungalow
Bedrooms 4
Year Built 2015
Source Thunder Bay Real Estate Board
Property Description
Location
Province ON
Rooms
Kitchen 2.0
Extra Room 1 Basement 14 x 11 Bedroom
Extra Room 2 Basement 11 x 10 Bedroom
Extra Room 3 Basement 17 x 14 Recreation room
Extra Room 4 Basement 17 x 14 Kitchen
Extra Room 5 Basement 13.8 x 11 Laundry room
Extra Room 6 Basement 4 PC Bathroom
Interior
Heating Forced air,
Cooling Air Conditioned, Air exchanger, Central air conditioning
Flooring Hardwood
Exterior
Parking Features Yes
Fence Fenced yard
View Y/N No
Private Pool No
Building
Story 1
Sewer Sanitary sewer
Architectural Style Bungalow
"My job is to find and attract mastery-based agents to the office, protect the culture, and make sure everyone is happy! "







