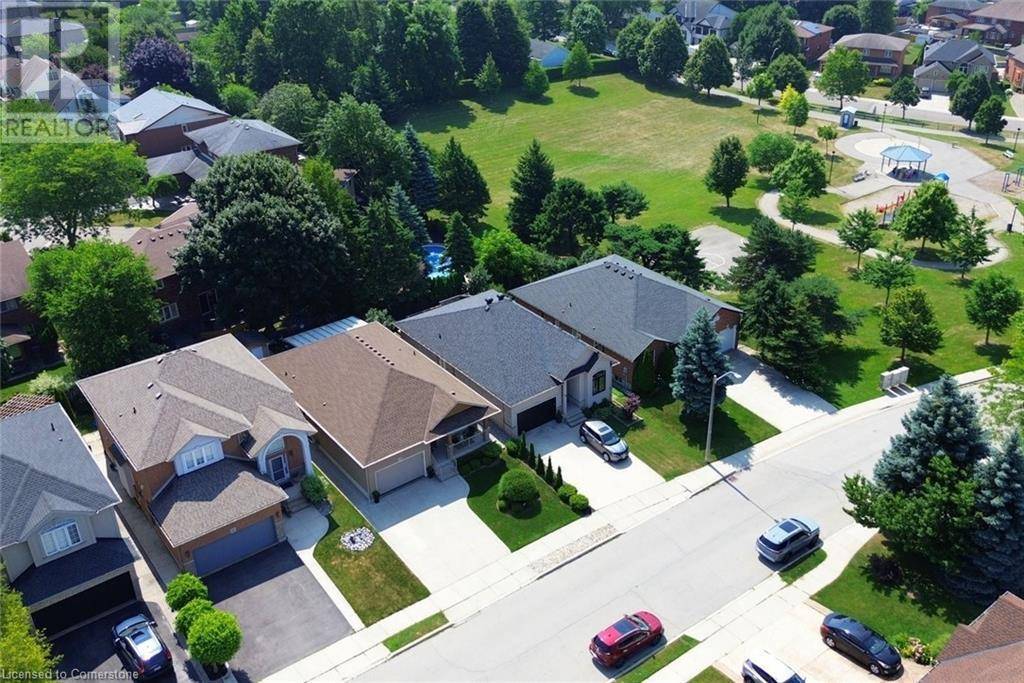3 Beds
2 Baths
1,738 SqFt
3 Beds
2 Baths
1,738 SqFt
Key Details
Property Type Single Family Home
Sub Type Freehold
Listing Status Active
Purchase Type For Sale
Square Footage 1,738 sqft
Price per Sqft $454
Subdivision 169 - St. Elizabeth Village/Kennedy
MLS® Listing ID 40752029
Style Bungalow
Bedrooms 3
Half Baths 1
Year Built 2004
Property Sub-Type Freehold
Source Cornerstone - Hamilton-Burlington
Property Description
Location
Province ON
Rooms
Kitchen 0.0
Extra Room 1 Basement Measurements not available Cold room
Extra Room 2 Basement Measurements not available Exercise room
Extra Room 3 Basement 11'10'' x 11'2'' Bedroom
Extra Room 4 Main level 7'2'' x 5'5'' Laundry room
Extra Room 5 Main level Measurements not available 2pc Bathroom
Extra Room 6 Main level 9'10'' x 8'11'' Bedroom
Interior
Heating Forced air,
Cooling Central air conditioning
Exterior
Parking Features Yes
Community Features Quiet Area, Community Centre, School Bus
View Y/N No
Total Parking Spaces 5
Private Pool No
Building
Story 1
Sewer Municipal sewage system
Architectural Style Bungalow
Others
Ownership Freehold
Virtual Tour https://www.venturehomes.ca/virtualtour.asp?tourid=69322
"My job is to find and attract mastery-based agents to the office, protect the culture, and make sure everyone is happy! "







