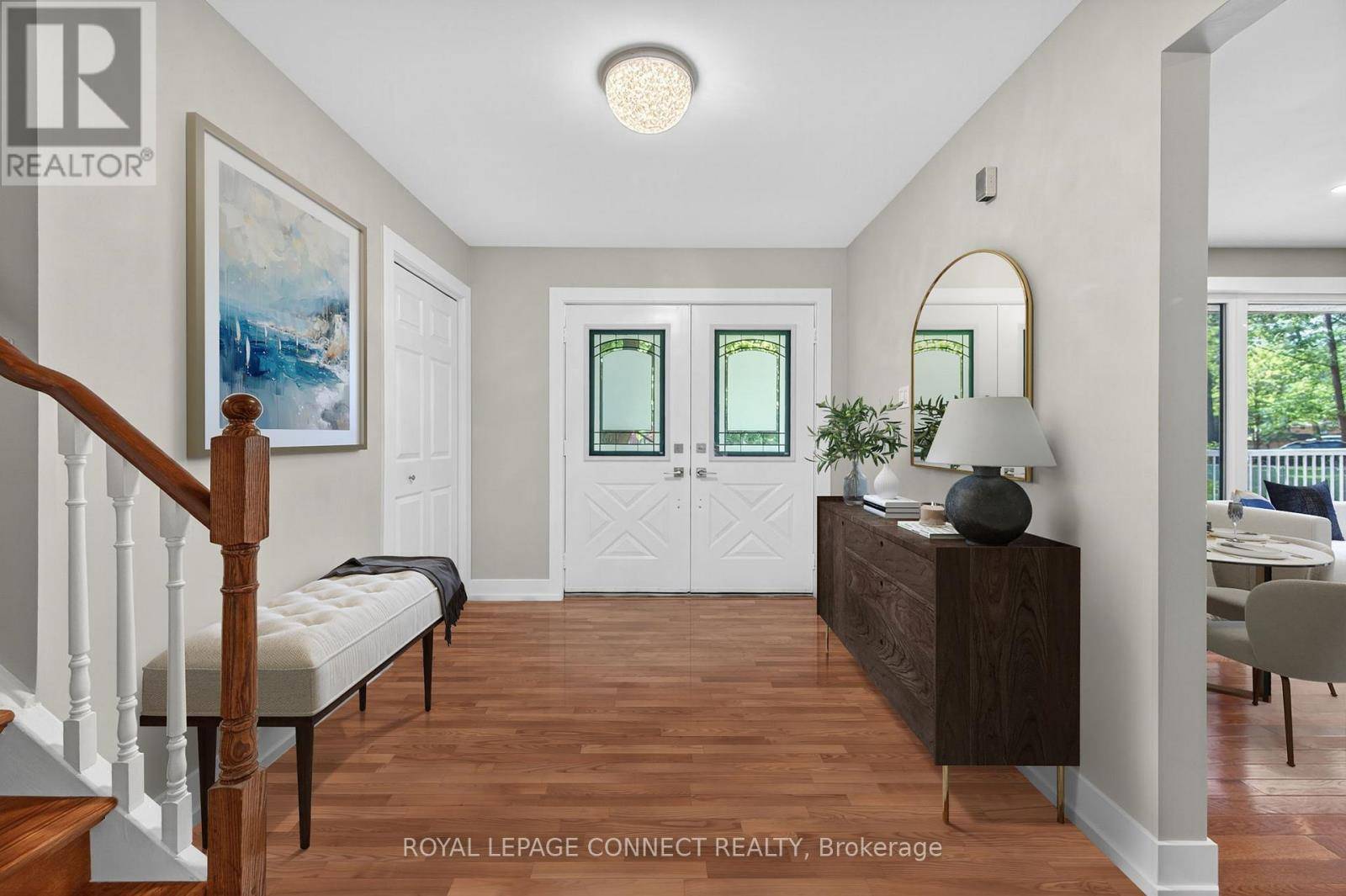5 Beds
2 Baths
1,100 SqFt
5 Beds
2 Baths
1,100 SqFt
Key Details
Property Type Single Family Home
Sub Type Freehold
Listing Status Active
Purchase Type For Sale
Square Footage 1,100 sqft
Price per Sqft $1,298
Subdivision Holland Landing
MLS® Listing ID N12292054
Bedrooms 5
Property Sub-Type Freehold
Source Toronto Regional Real Estate Board
Property Description
Location
Province ON
Rooms
Kitchen 1.0
Extra Room 1 Basement 5.99 m X 3.44 m Other
Extra Room 2 Lower level 5.93 m X 4.27 m Family room
Extra Room 3 Lower level 3.94 m X 3.14 m Bedroom 4
Extra Room 4 Lower level 3.35 m X 2.52 m Bedroom 5
Extra Room 5 Main level 3.45 m X 2.56 m Foyer
Extra Room 6 Main level 4.66 m X 3.43 m Living room
Interior
Heating Forced air
Cooling Central air conditioning
Flooring Tile, Concrete, Hardwood, Carpeted
Fireplaces Number 1
Exterior
Parking Features Yes
Fence Fenced yard
View Y/N No
Total Parking Spaces 13
Private Pool No
Building
Lot Description Landscaped
Sewer Sanitary sewer
Others
Ownership Freehold
Virtual Tour https://media.amazingphotovideo.com/sites/10-donaldson-rd-east-gwillimbury-on-l9n-1j2-17731602/branded
"My job is to find and attract mastery-based agents to the office, protect the culture, and make sure everyone is happy! "







