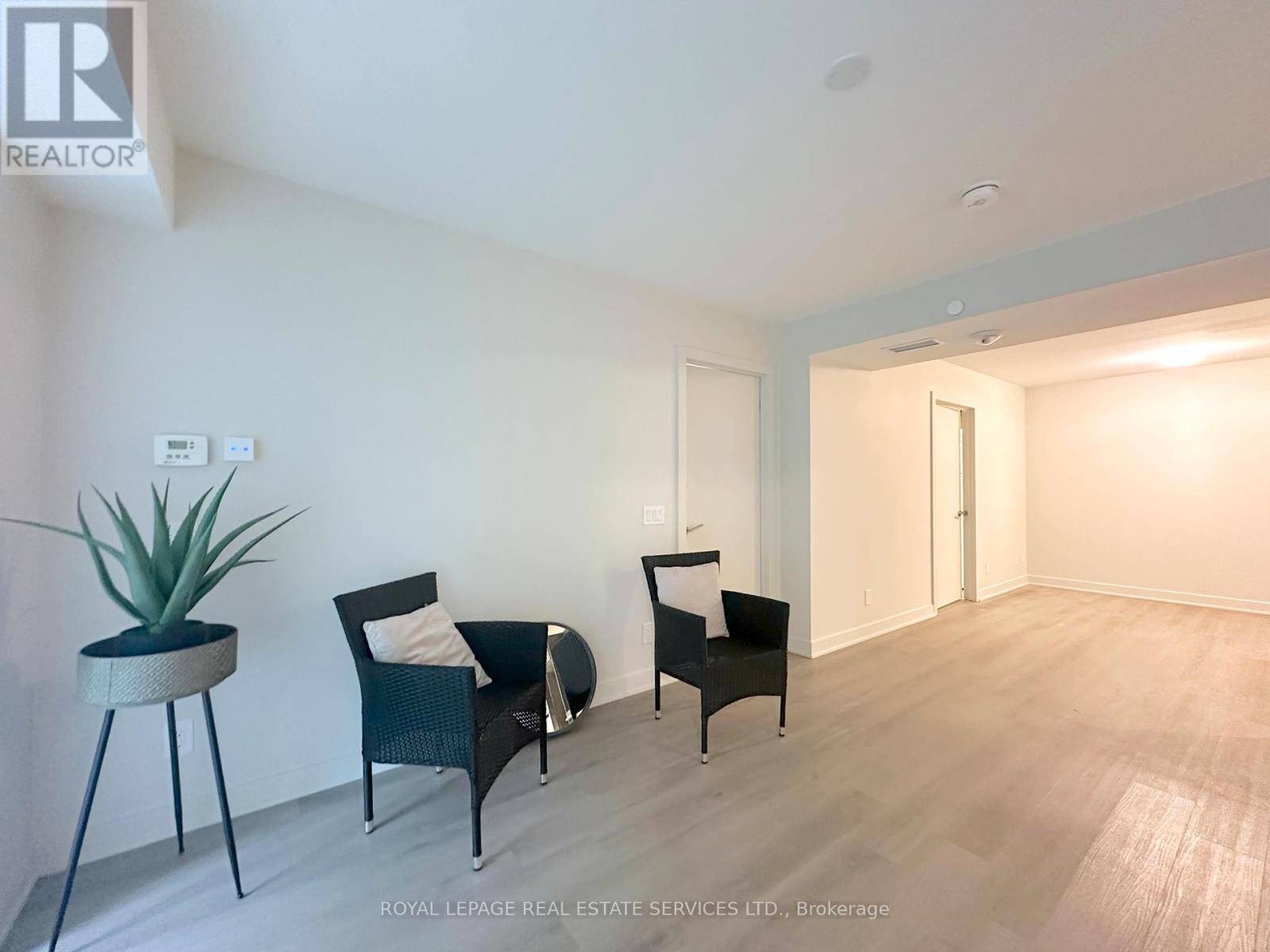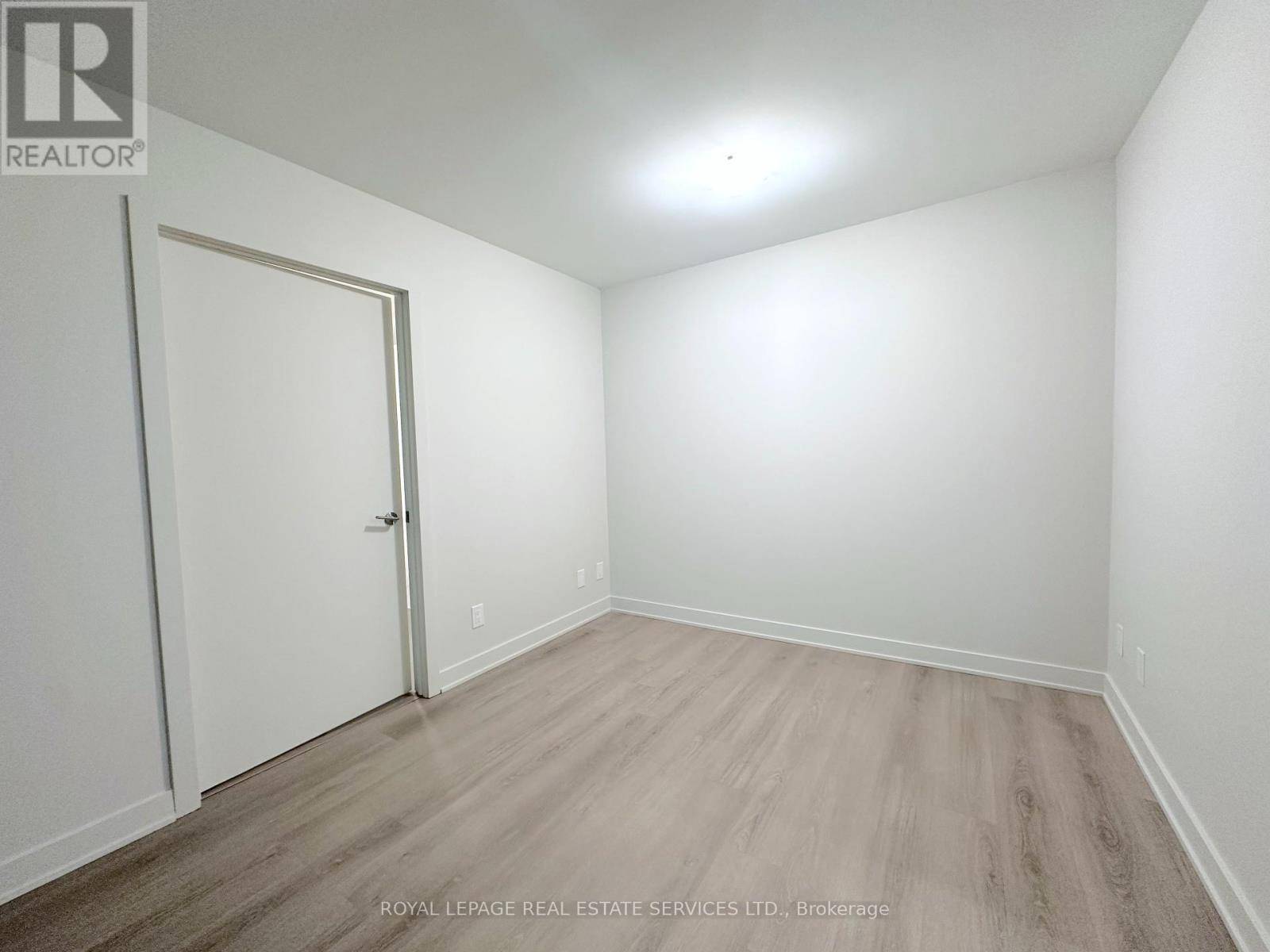3 Beds
2 Baths
900 SqFt
3 Beds
2 Baths
900 SqFt
Key Details
Property Type Condo
Sub Type Condominium/Strata
Listing Status Active
Purchase Type For Rent
Square Footage 900 sqft
Subdivision Runnymede-Bloor West Village
MLS® Listing ID W12291688
Bedrooms 3
Property Sub-Type Condominium/Strata
Source Toronto Regional Real Estate Board
Property Description
Location
Province ON
Rooms
Kitchen 1.0
Extra Room 1 Flat 9.63 m X 3.12 m Living room
Extra Room 2 Flat 9.63 m X 3.12 m Dining room
Extra Room 3 Flat 2.84 m X 1.73 m Kitchen
Extra Room 4 Flat 1.68 m X 2.92 m Den
Extra Room 5 Flat 4.11 m X 2.54 m Primary Bedroom
Extra Room 6 Flat 4.01 m X 2.72 m Bedroom 2
Interior
Cooling Central air conditioning
Flooring Laminate
Exterior
Parking Features Yes
Community Features Pet Restrictions
View Y/N No
Private Pool No
Others
Ownership Condominium/Strata
Acceptable Financing Monthly
Listing Terms Monthly
"My job is to find and attract mastery-based agents to the office, protect the culture, and make sure everyone is happy! "







