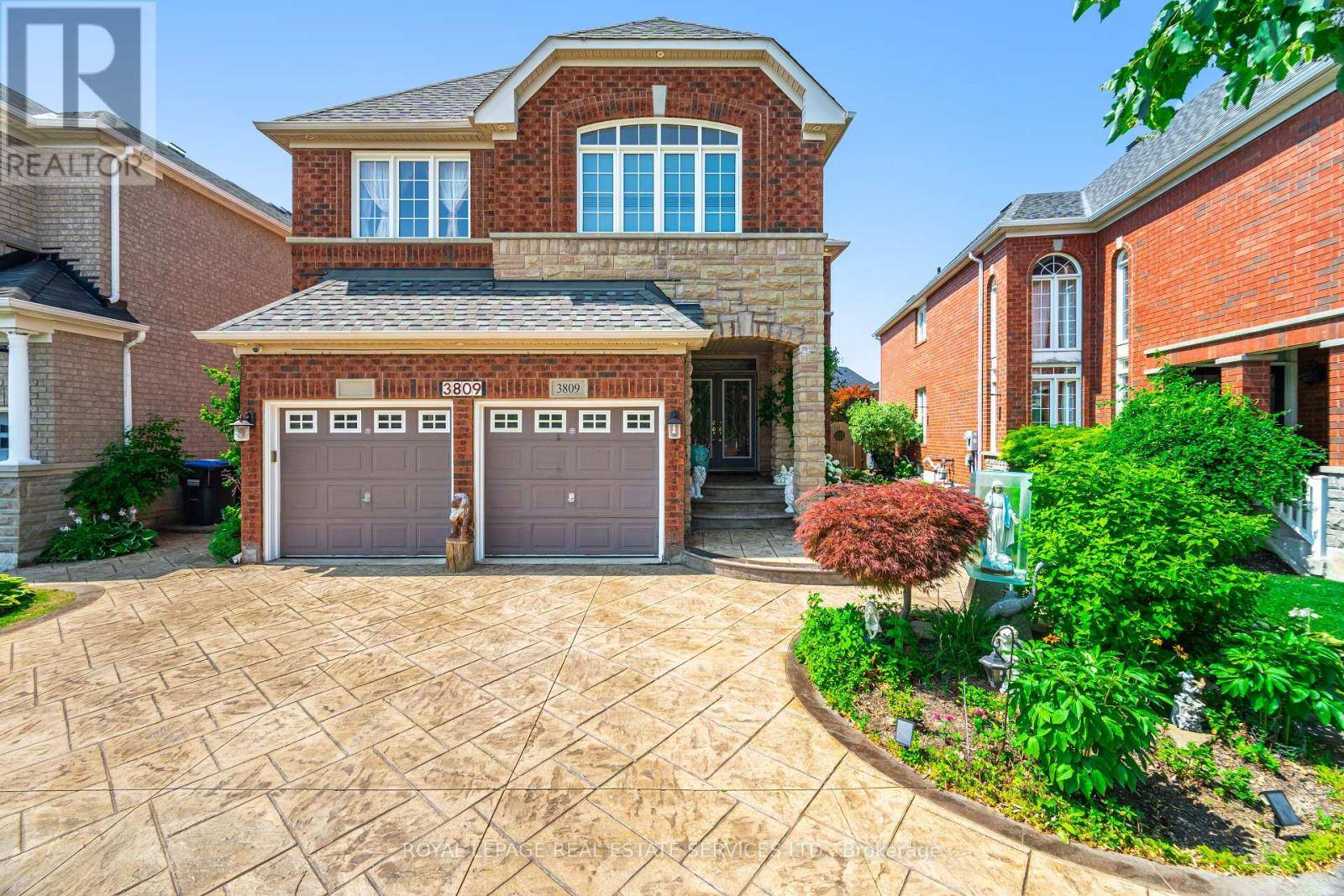5 Beds
5 Baths
3,000 SqFt
5 Beds
5 Baths
3,000 SqFt
Key Details
Property Type Single Family Home
Sub Type Freehold
Listing Status Active
Purchase Type For Sale
Square Footage 3,000 sqft
Price per Sqft $633
Subdivision Churchill Meadows
MLS® Listing ID W12290948
Bedrooms 5
Property Sub-Type Freehold
Source Toronto Regional Real Estate Board
Property Description
Location
Province ON
Rooms
Kitchen 1.0
Extra Room 1 Second level 3.96 m X 3.05 m Loft
Extra Room 2 Second level 5.79 m X 3.96 m Primary Bedroom
Extra Room 3 Second level 3.96 m X 3.66 m Bedroom 2
Extra Room 4 Second level 3.86 m X 3.79 m Bedroom 3
Extra Room 5 Second level 3.63 m X 3.42 m Bedroom 4
Extra Room 6 Lower level Measurements not available Recreational, Games room
Interior
Heating Forced air
Cooling Central air conditioning
Flooring Hardwood, Carpeted, Ceramic
Exterior
Parking Features Yes
View Y/N No
Total Parking Spaces 4
Private Pool No
Building
Story 2
Sewer Sanitary sewer
Others
Ownership Freehold
Virtual Tour https://mediatours.ca/property/3809-candlelight-drive-mississauga/
"My job is to find and attract mastery-based agents to the office, protect the culture, and make sure everyone is happy! "







