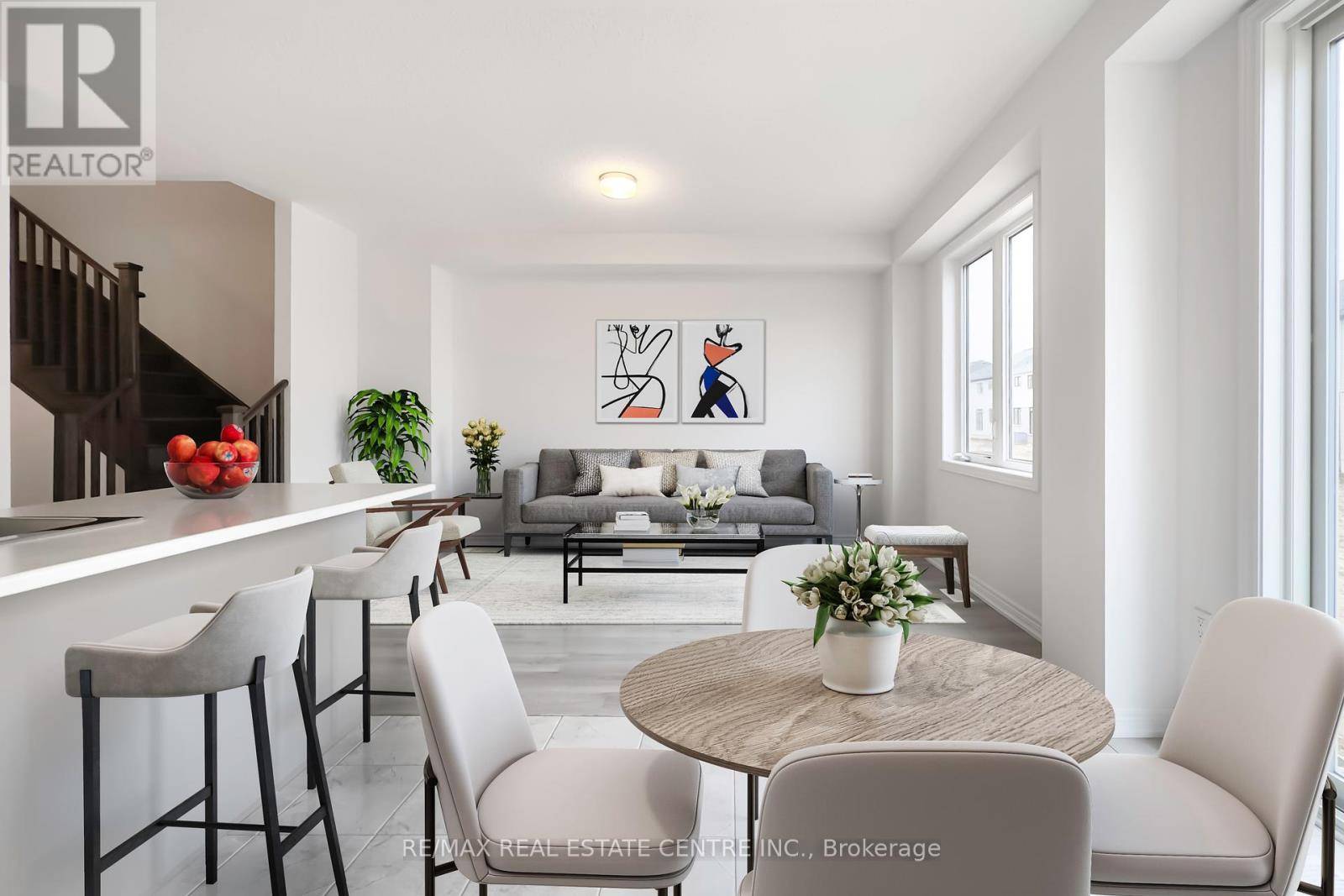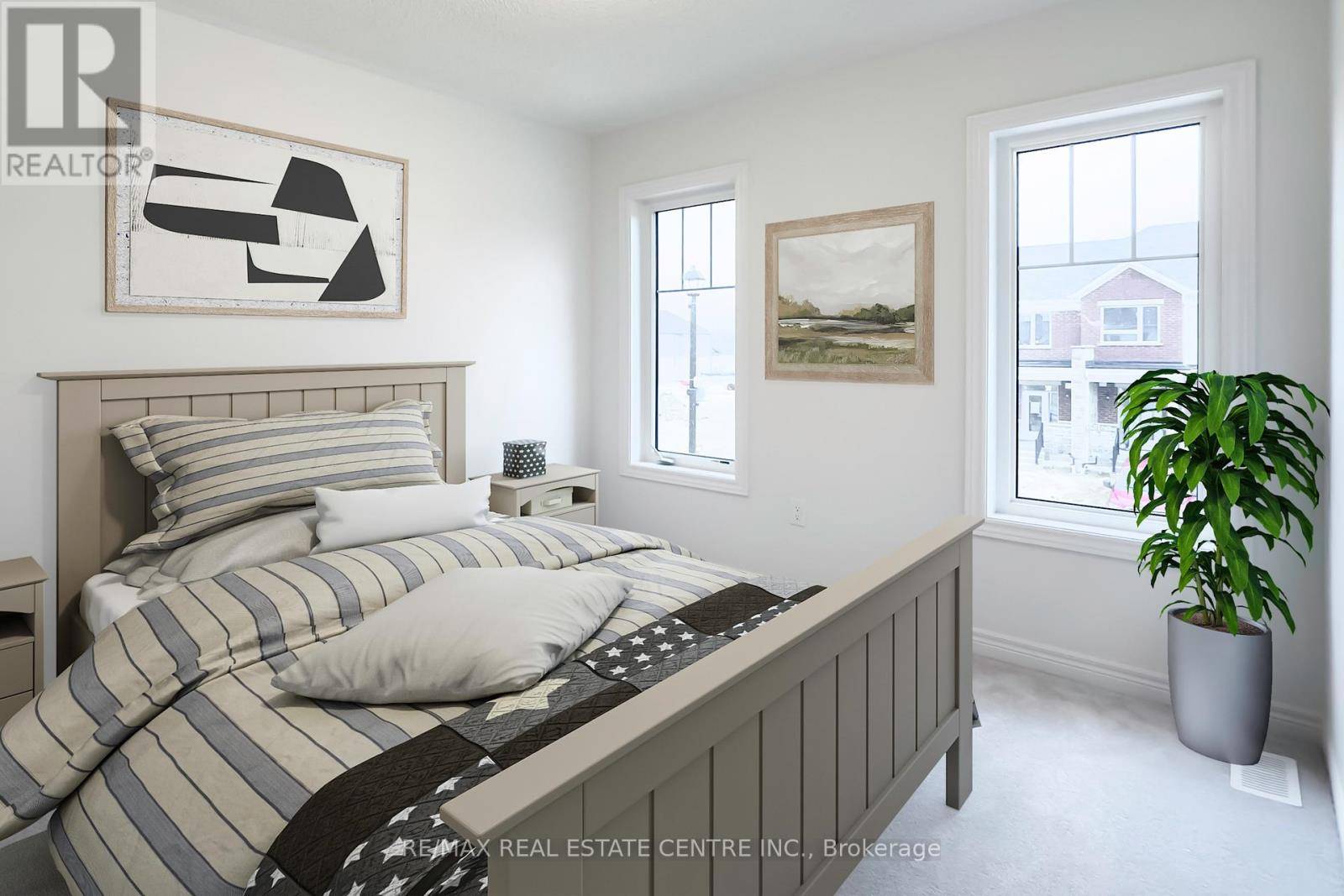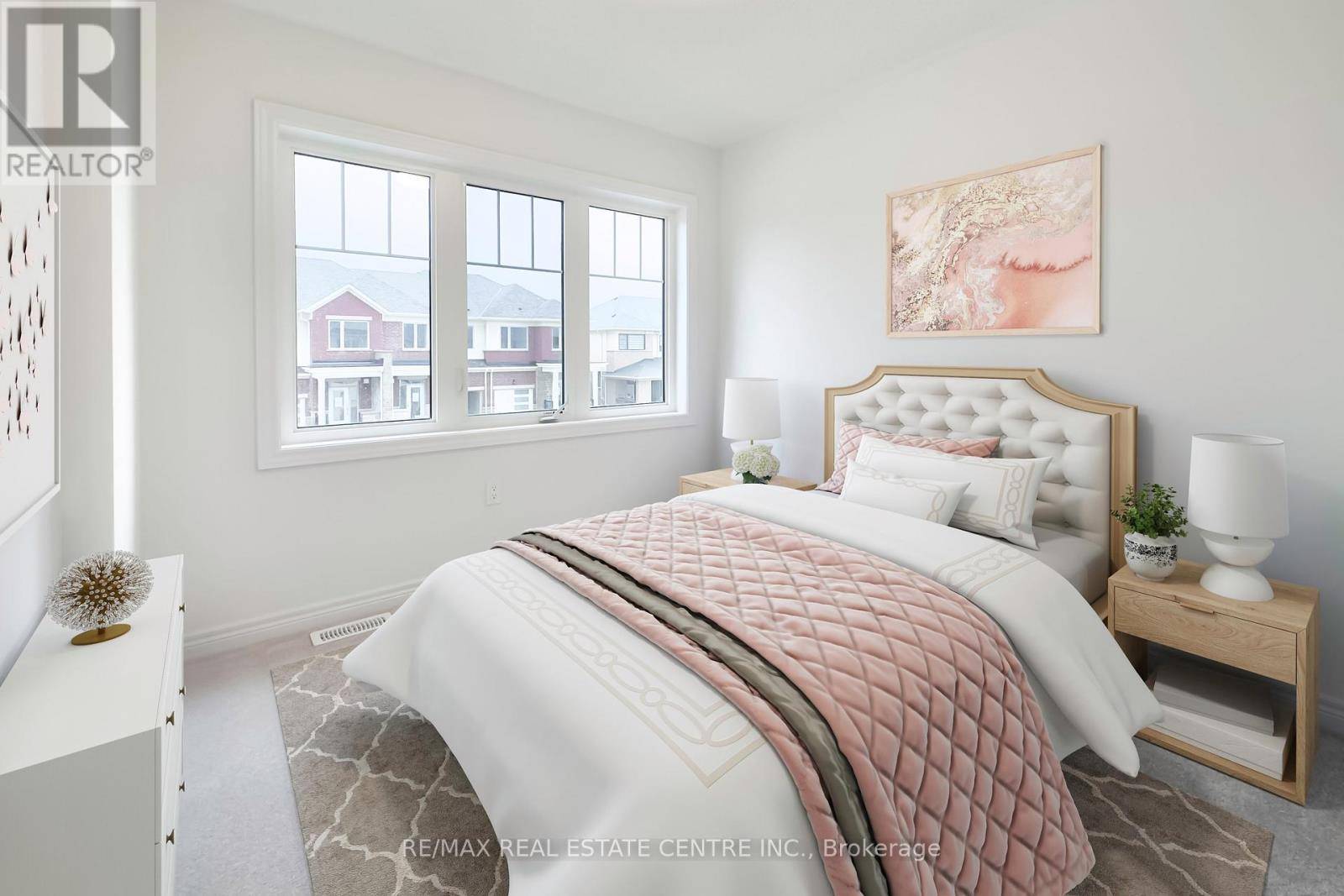3 Beds
3 Baths
1,100 SqFt
3 Beds
3 Baths
1,100 SqFt
Key Details
Property Type Townhouse
Sub Type Townhouse
Listing Status Active
Purchase Type For Sale
Square Footage 1,100 sqft
Price per Sqft $586
Subdivision Fergus
MLS® Listing ID X12290369
Bedrooms 3
Half Baths 1
Property Sub-Type Townhouse
Source Toronto Regional Real Estate Board
Property Description
Location
Province ON
Rooms
Kitchen 1.0
Extra Room 1 Second level 2.95 m X 3.35 m Bedroom 2
Extra Room 2 Second level 2.8 m X 3.35 m Bedroom 3
Extra Room 3 Second level 4.11 m X 4.09 m Primary Bedroom
Extra Room 4 Main level 3.05 m X 4.85 m Living room
Extra Room 5 Main level 2.8 m X 2.87 m Dining room
Extra Room 6 Main level 2.8 m X 2.84 m Kitchen
Interior
Heating Forced air
Cooling Central air conditioning, Air exchanger
Exterior
Parking Features Yes
Community Features Community Centre
View Y/N No
Total Parking Spaces 2
Private Pool No
Building
Story 2
Sewer Sanitary sewer
Others
Ownership Freehold
"My job is to find and attract mastery-based agents to the office, protect the culture, and make sure everyone is happy! "







