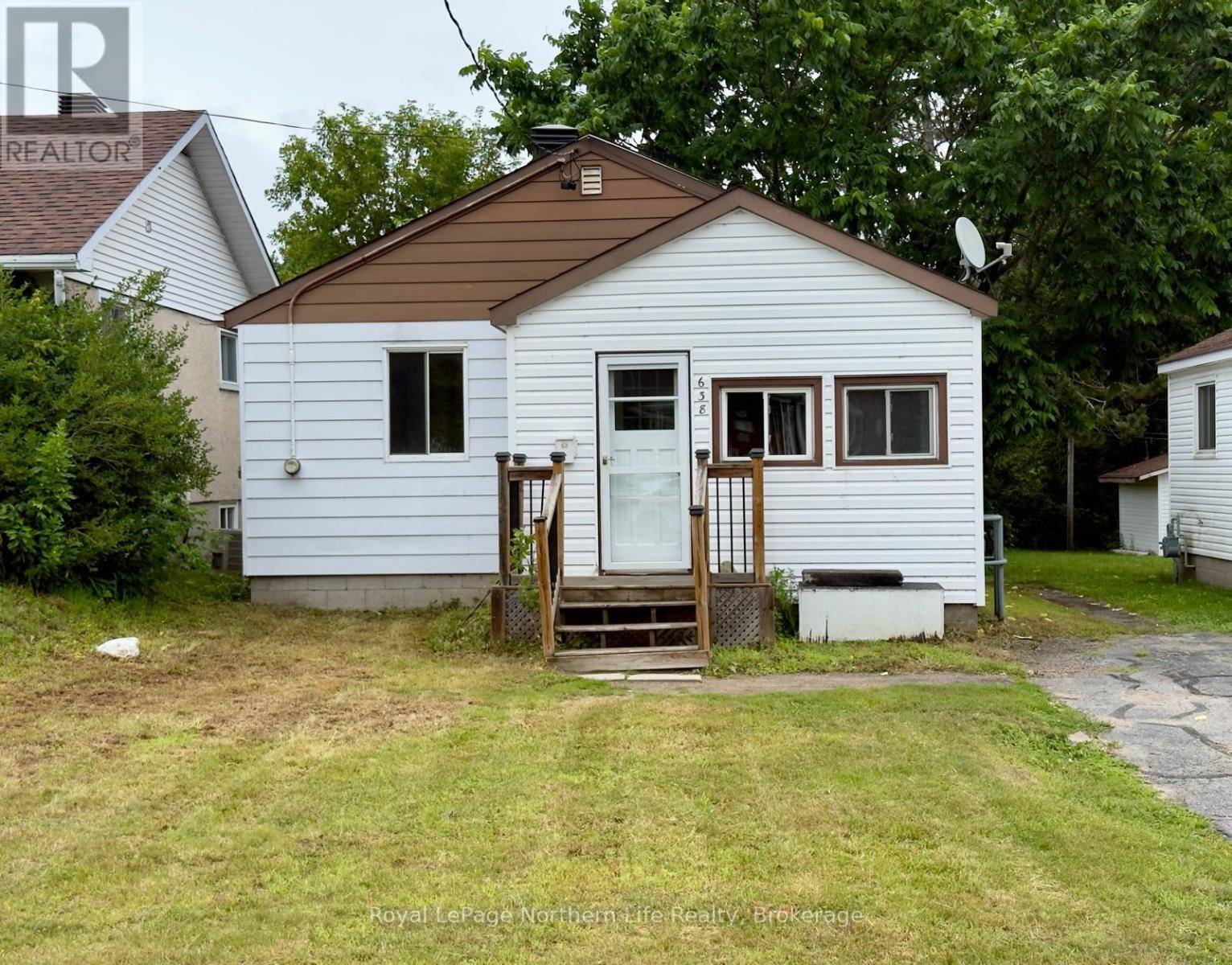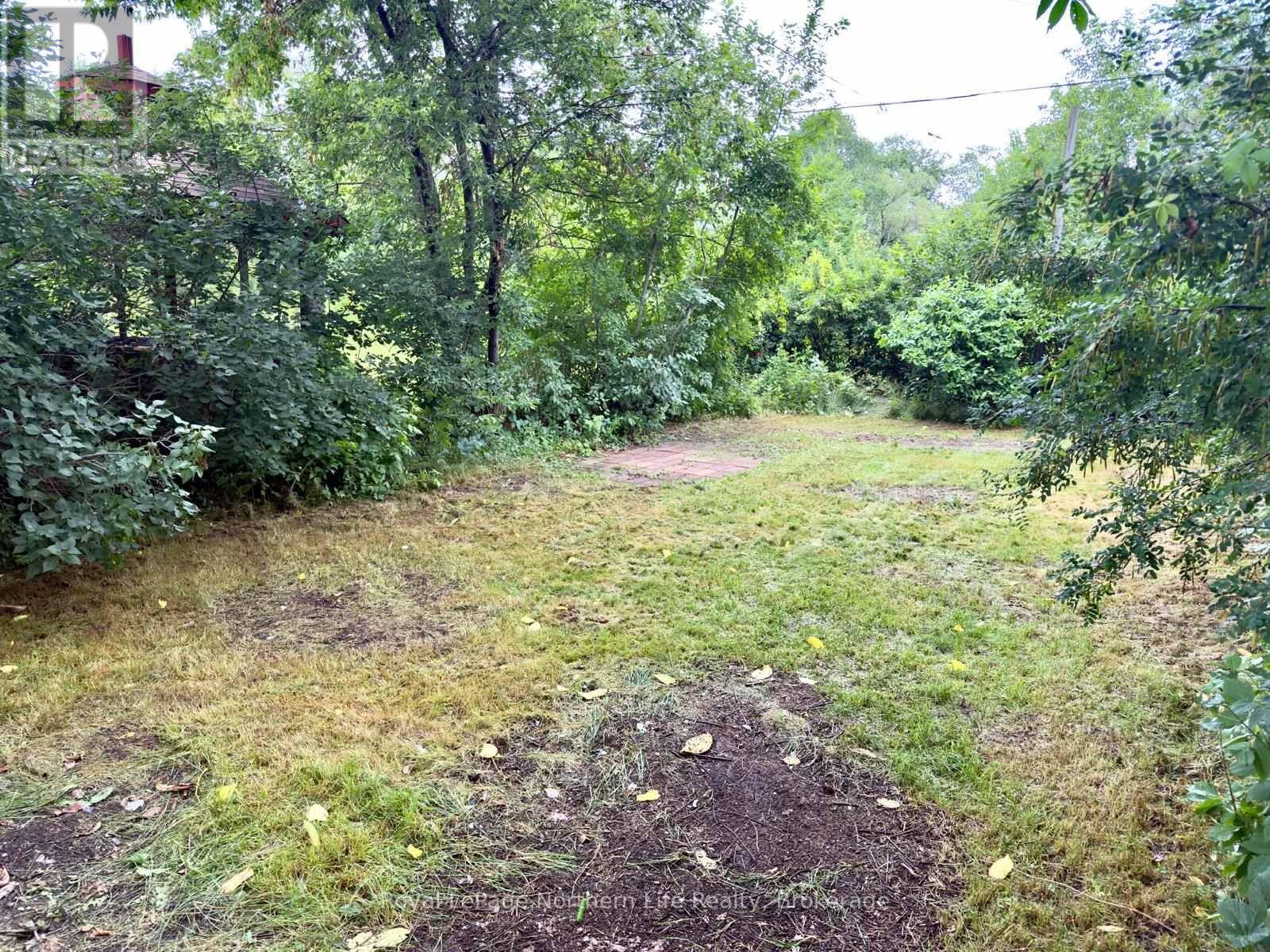2 Beds
1 Bath
700 SqFt
2 Beds
1 Bath
700 SqFt
Key Details
Property Type Single Family Home
Sub Type Freehold
Listing Status Active
Purchase Type For Sale
Square Footage 700 sqft
Price per Sqft $399
Subdivision Central
MLS® Listing ID X12290393
Style Bungalow
Bedrooms 2
Property Sub-Type Freehold
Source North Bay and Area REALTORS® Association
Property Description
Location
Province ON
Rooms
Kitchen 1.0
Extra Room 1 Basement 4.19 m X 3.15 m Laundry room
Extra Room 2 Basement 3.17 m X 2.87 m Other
Extra Room 3 Main level 4.72 m X 3.51 m Living room
Extra Room 4 Main level 3.48 m X 3.45 m Kitchen
Extra Room 5 Main level 3.38 m X 3.2 m Bedroom
Extra Room 6 Main level 3.25 m X 3.48 m Bedroom 2
Interior
Heating Forced air
Exterior
Parking Features No
Fence Partially fenced
Community Features School Bus
View Y/N Yes
View City view
Total Parking Spaces 1
Private Pool No
Building
Story 1
Sewer Sanitary sewer
Architectural Style Bungalow
Others
Ownership Freehold
"My job is to find and attract mastery-based agents to the office, protect the culture, and make sure everyone is happy! "







