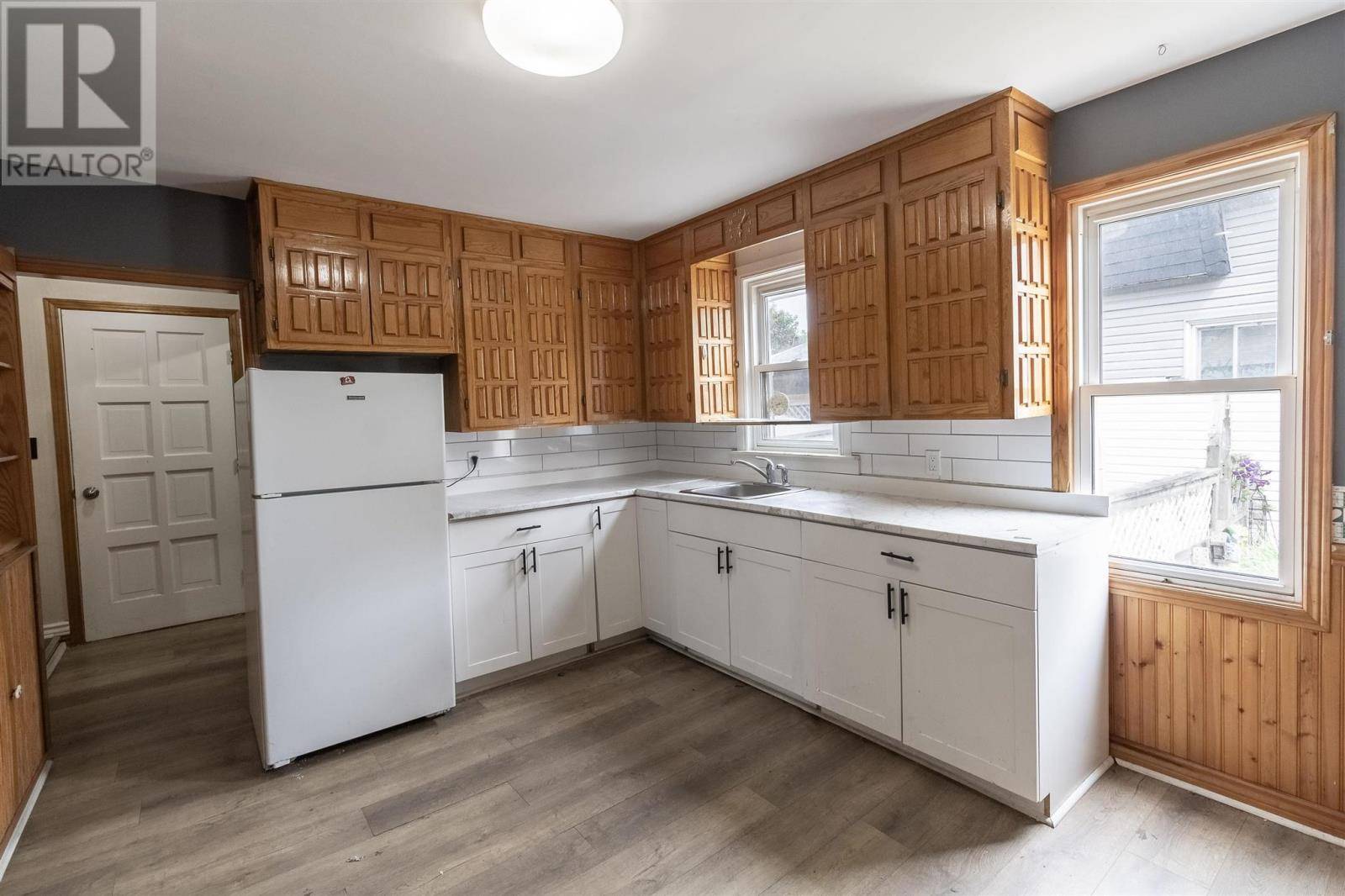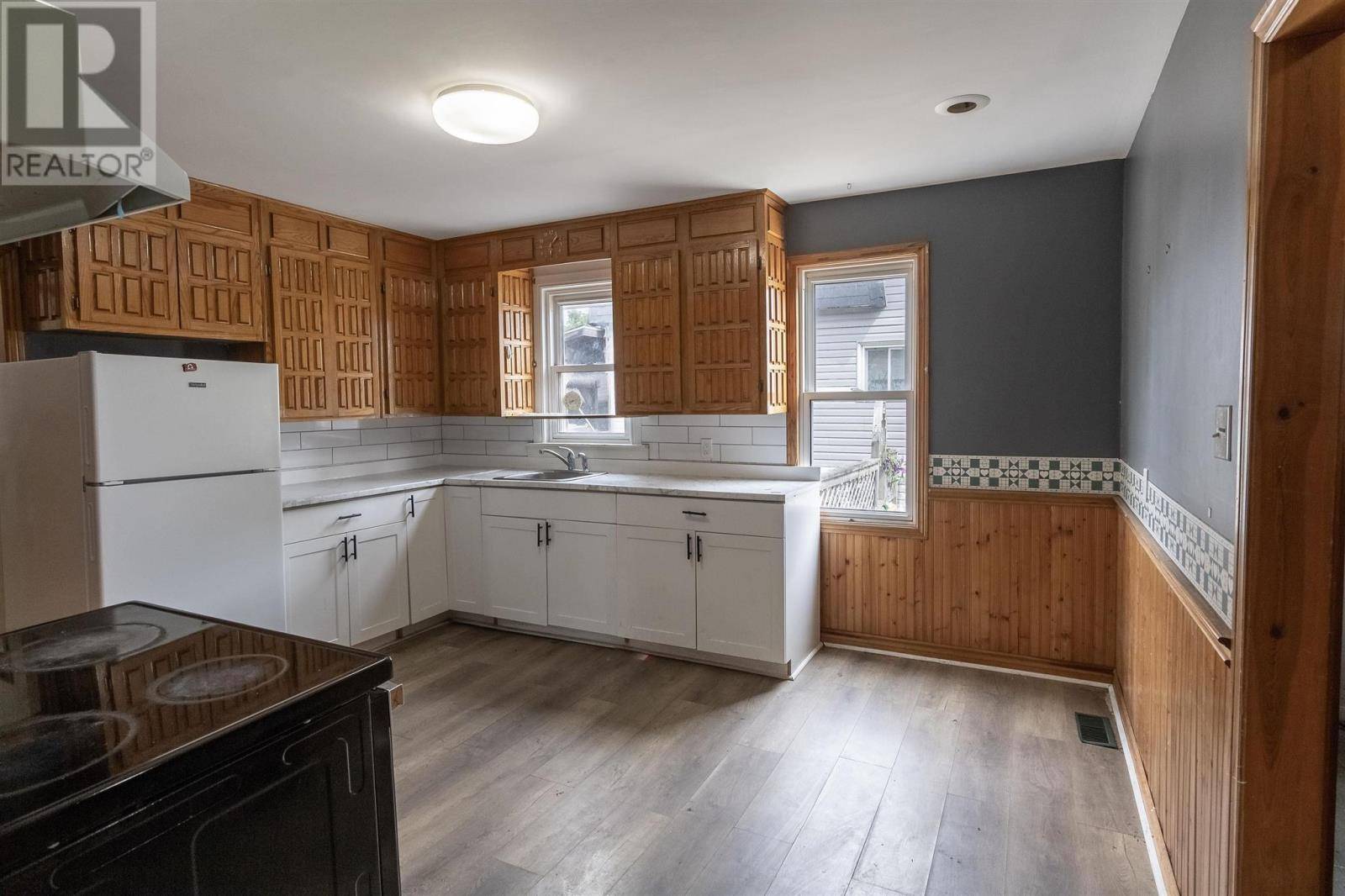REQUEST A TOUR If you would like to see this home without being there in person, select the "Virtual Tour" option and your agent will contact you to discuss available opportunities.
In-PersonVirtual Tour
$ 209,900
Est. payment | /mo
3 Beds
2 Baths
$ 209,900
Est. payment | /mo
3 Beds
2 Baths
Key Details
Property Type Single Family Home
Listing Status Active
Purchase Type For Sale
Subdivision Sault Ste. Marie
MLS® Listing ID SM251952
Bedrooms 3
Half Baths 1
Year Built 1954
Source Sault Ste. Marie Real Estate Board
Property Description
This west end cutie contains 3 bedrooms and 2 bathrooms. The double wide driveway leads into a fully fenced backyard. A gas fireplace accents the sunroom for those cozy nights. The residence is well maintained and flows nicely. Perfect as a starter home or an investment property. Two bedrooms on the upper level and the basement has a 3rd bedroom. The kitchen, dining area, living room and 4-piece bathroom are on the main floor. Make the call today for your private showing. (id:24570)
Location
Province ON
Rooms
Kitchen 1.0
Extra Room 1 Second level 9' x 11.5' Bedroom
Extra Room 2 Second level 9' x 11' Bedroom
Extra Room 3 Basement 9.4' x 11' Bedroom
Extra Room 4 Basement IRR Bathroom
Extra Room 5 Main level 12' x 13.10' Kitchen
Extra Room 6 Main level 12' x 12.6' Living room
Interior
Heating Forced air,
Exterior
Parking Features No
View Y/N No
Private Pool No
Building
Story 1.5
"My job is to find and attract mastery-based agents to the office, protect the culture, and make sure everyone is happy! "







