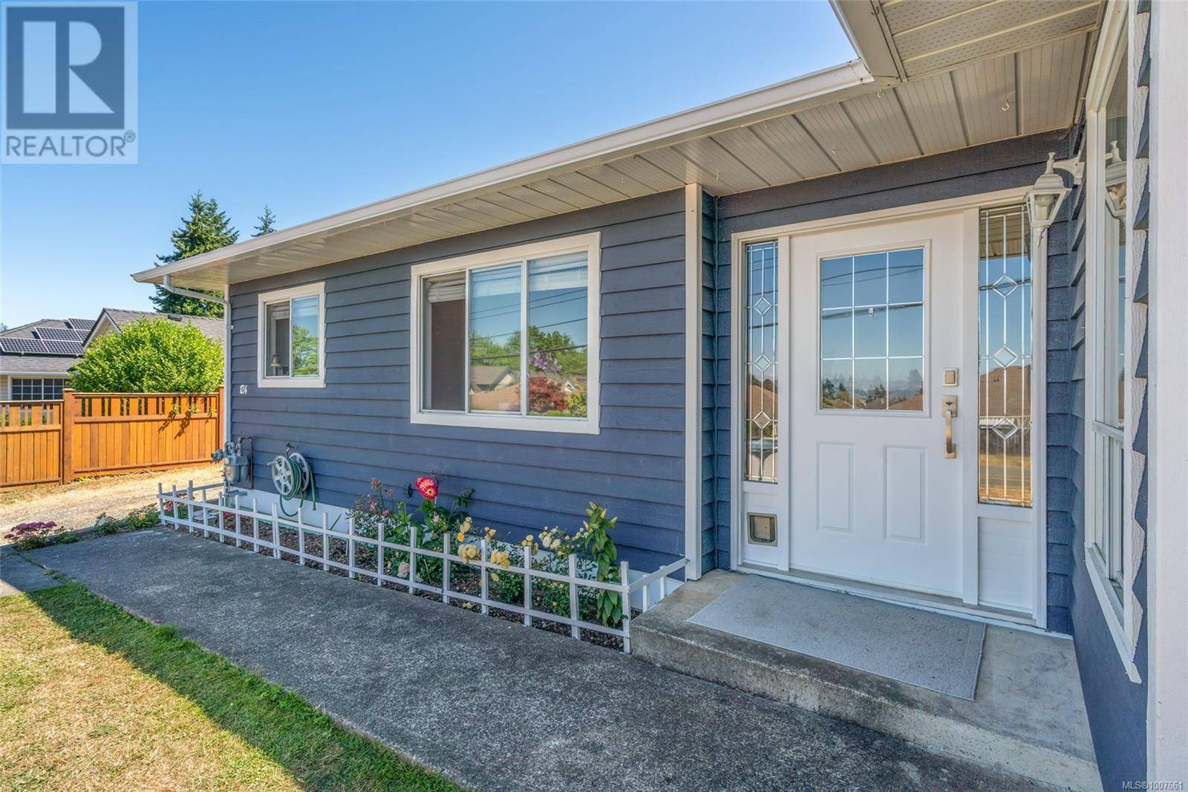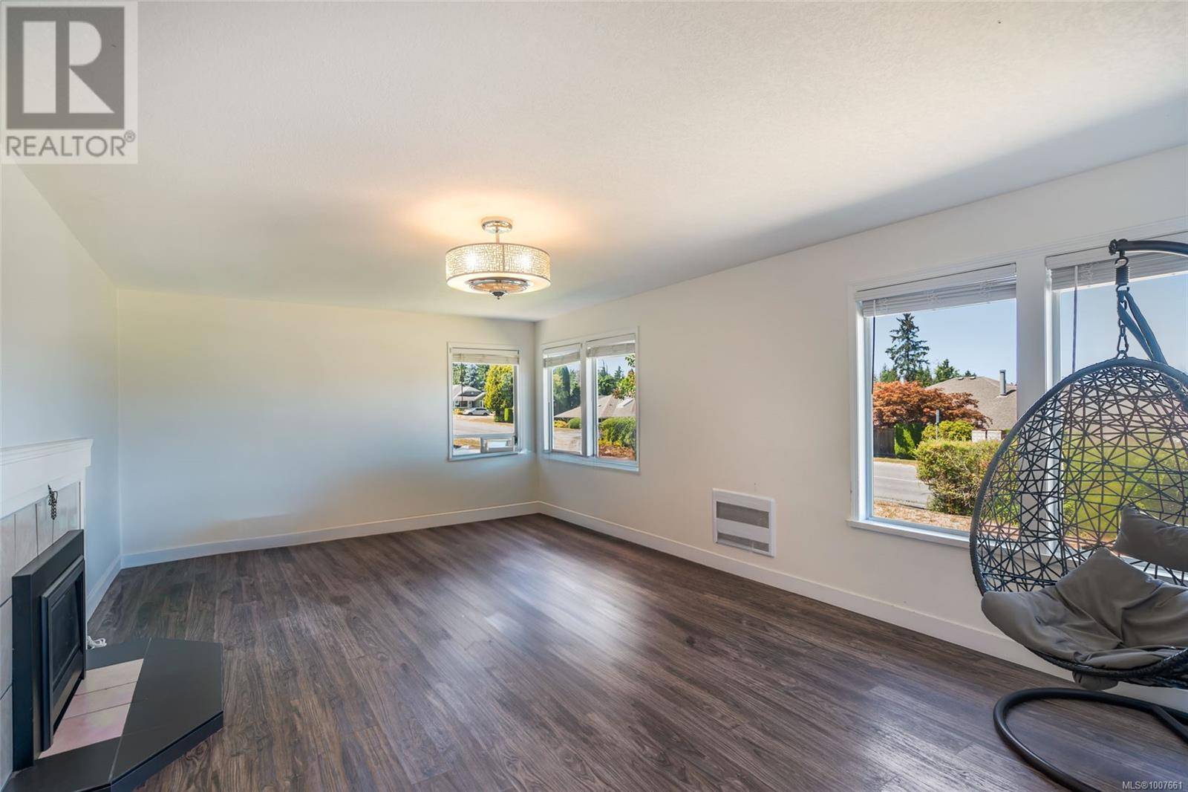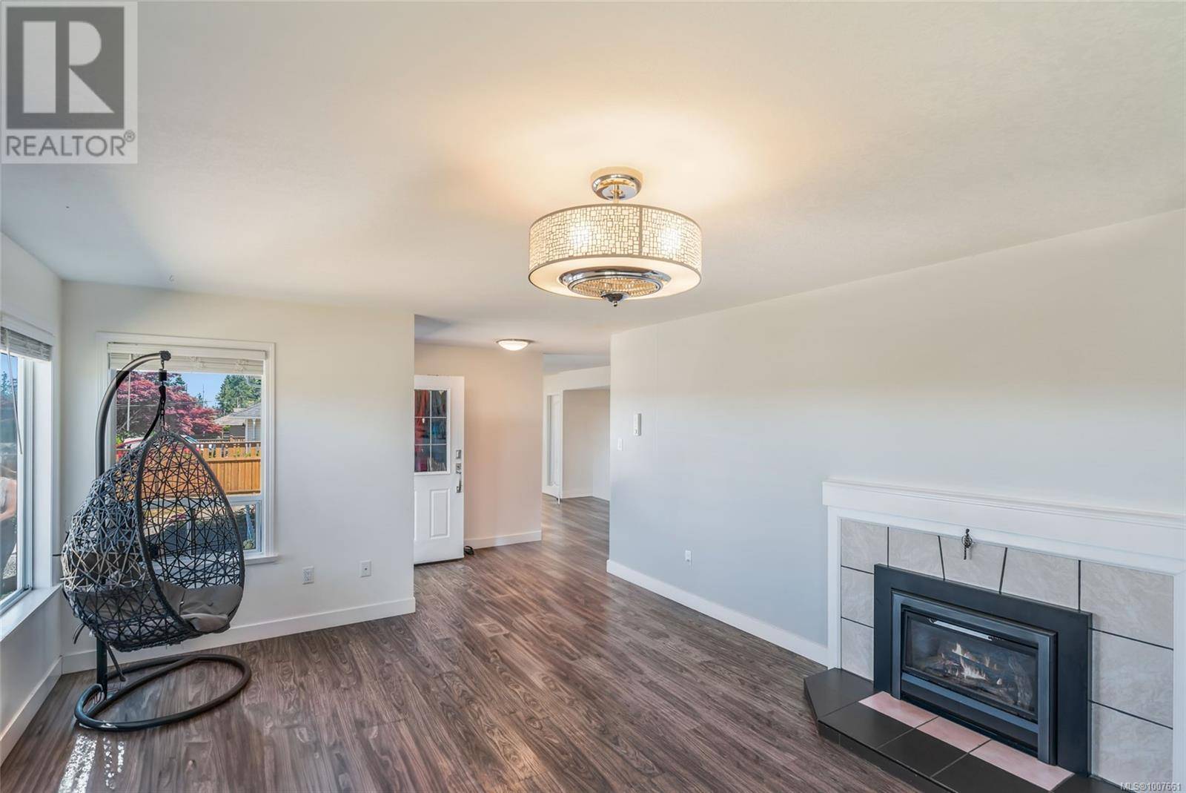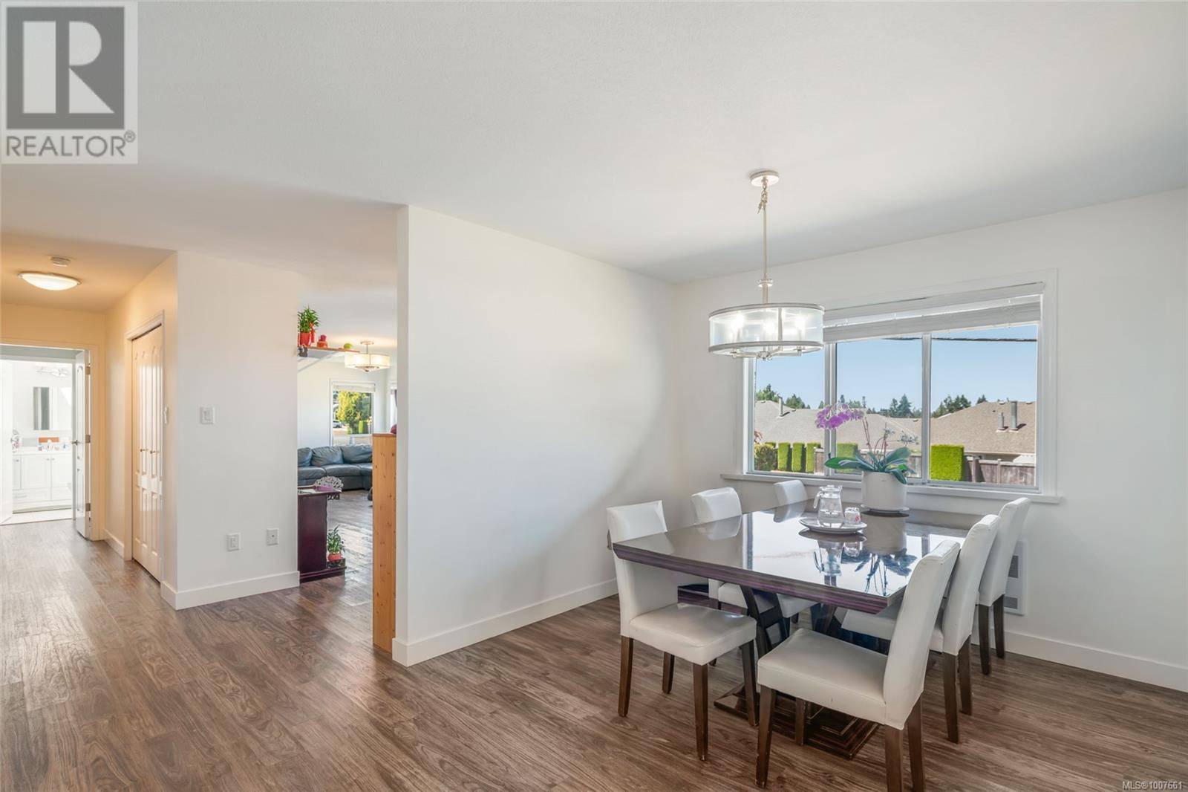3 Beds
3 Baths
1,895 SqFt
3 Beds
3 Baths
1,895 SqFt
Key Details
Property Type Single Family Home
Sub Type Freehold
Listing Status Active
Purchase Type For Sale
Square Footage 1,895 sqft
Price per Sqft $448
Subdivision Qualicum Beach
MLS® Listing ID 1007661
Bedrooms 3
Year Built 1987
Lot Size 8,189 Sqft
Acres 8189.0
Property Sub-Type Freehold
Source Vancouver Island Real Estate Board
Property Description
Location
Province BC
Zoning Residential
Rooms
Kitchen 2.0
Extra Room 1 Main level 12'11 x 12'5 Studio
Extra Room 2 Main level 3-Piece Bathroom
Extra Room 3 Main level 7'11 x 7'6 Kitchen
Extra Room 4 Main level 12'7 x 10'0 Entrance
Extra Room 5 Main level 11'4 x 7'7 Laundry room
Extra Room 6 Main level 13'8 x 8'11 Kitchen
Interior
Heating Baseboard heaters, Forced air,
Cooling None
Fireplaces Number 1
Exterior
Parking Features No
View Y/N No
Total Parking Spaces 4
Private Pool No
Others
Ownership Freehold
Virtual Tour https://youtu.be/aPPrZwp-KL8?si=Xwsdk3aJpHBP52MJ
"My job is to find and attract mastery-based agents to the office, protect the culture, and make sure everyone is happy! "







