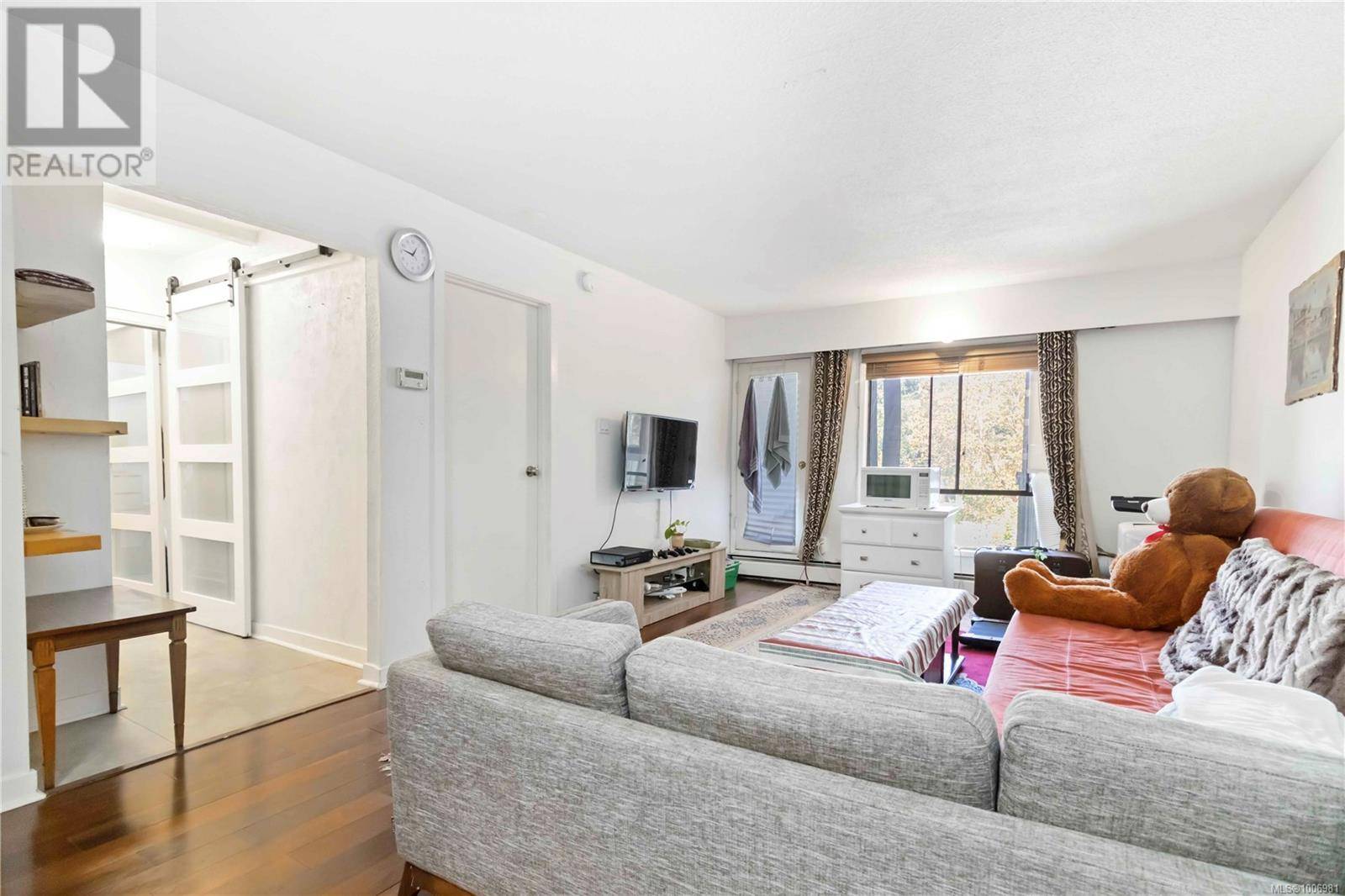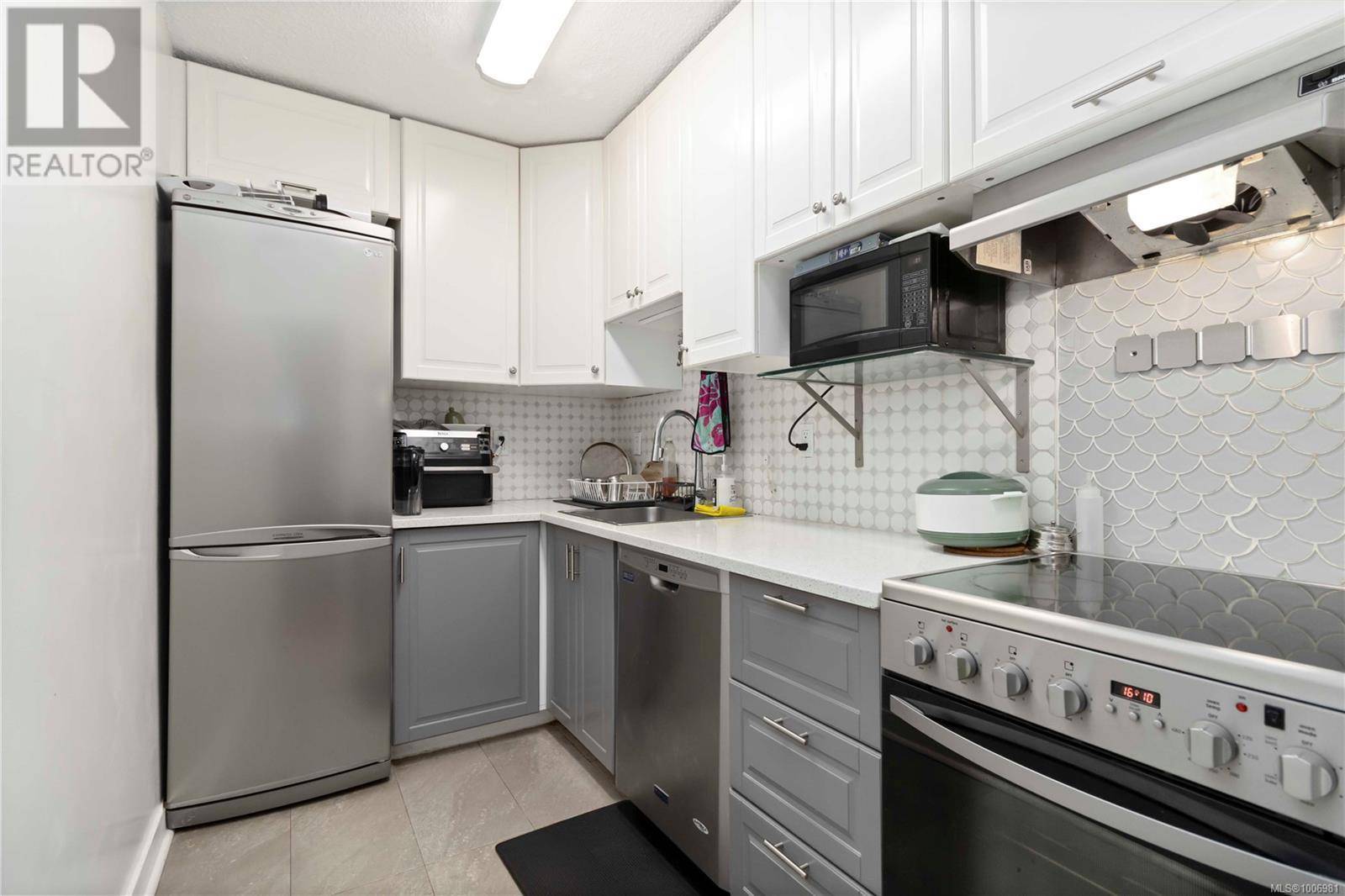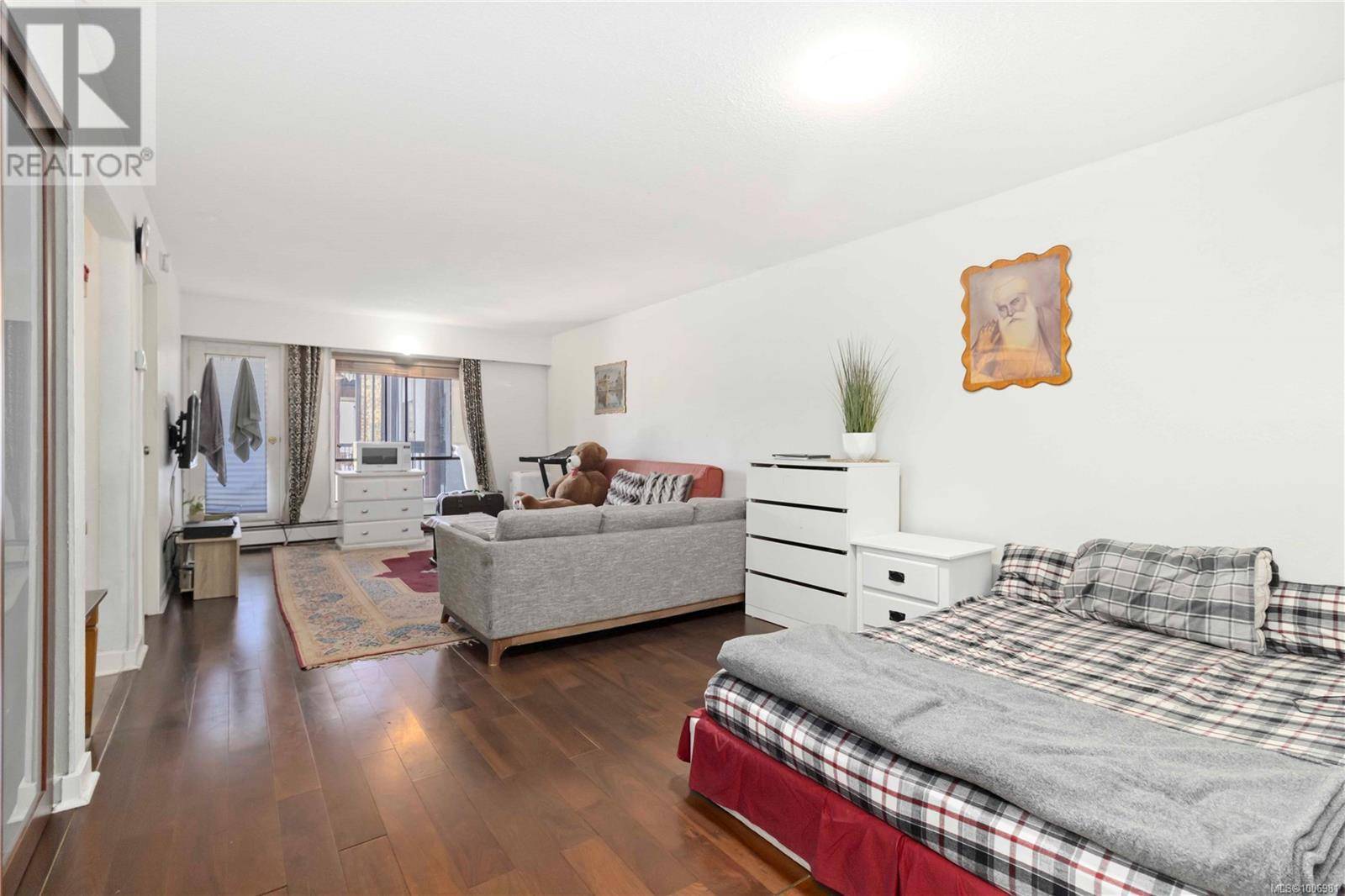1 Bed
1 Bath
635 SqFt
1 Bed
1 Bath
635 SqFt
Key Details
Property Type Single Family Home
Sub Type Strata
Listing Status Active
Purchase Type For Sale
Square Footage 635 sqft
Price per Sqft $590
Subdivision Royal Woods
MLS® Listing ID 1006981
Bedrooms 1
Condo Fees $414/mo
Year Built 1975
Lot Size 635 Sqft
Acres 635.0
Property Sub-Type Strata
Source Victoria Real Estate Board
Property Description
Location
Province BC
Zoning Residential
Rooms
Kitchen 1.0
Extra Room 1 Main level 3-Piece Bathroom
Extra Room 2 Main level 11' x 10' Primary Bedroom
Extra Room 3 Main level 10' x 6' Kitchen
Extra Room 4 Main level 12' x 9' Dining room
Extra Room 5 Main level 16' x 12' Living room
Extra Room 6 Main level 12' x 5' Balcony
Interior
Heating Hot Water
Cooling None
Exterior
Parking Features No
Community Features Pets not Allowed, Family Oriented
View Y/N No
Total Parking Spaces 1
Private Pool No
Others
Ownership Strata
Acceptable Financing Monthly
Listing Terms Monthly
Virtual Tour https://www.housesellinggroup.com/listings/view/681743/saanich-east/se-quadra/301-1005-mckenzie-ave/?listing=1
"My job is to find and attract mastery-based agents to the office, protect the culture, and make sure everyone is happy! "







