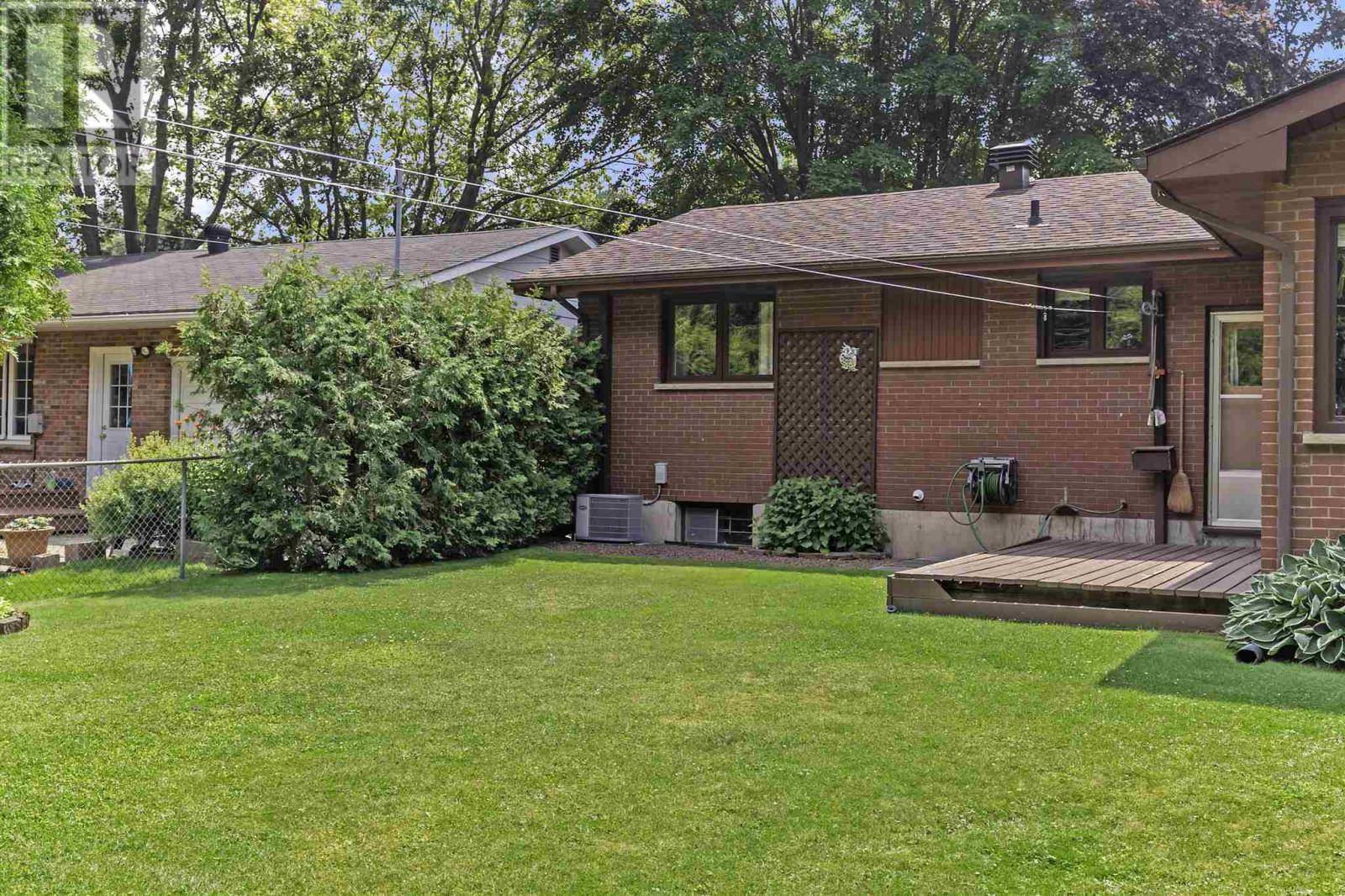3 Beds
2 Baths
1,412 SqFt
3 Beds
2 Baths
1,412 SqFt
Key Details
Property Type Single Family Home
Listing Status Active
Purchase Type For Sale
Square Footage 1,412 sqft
Price per Sqft $354
Subdivision Sault Ste. Marie
MLS® Listing ID SM251949
Style Bungalow
Bedrooms 3
Year Built 1974
Source Sault Ste. Marie Real Estate Board
Property Description
Location
Province ON
Rooms
Kitchen 1.0
Extra Room 1 Basement 13.7X16.7 Recreation room
Extra Room 2 Basement 9.2X10.4 Storage
Extra Room 3 Basement 9.3X15.2 Utility room
Extra Room 4 Basement 7.11X3.6 Bathroom
Extra Room 5 Basement 9.2X21.10 Laundry room
Extra Room 6 Basement 12.2X13.7 Den
Interior
Heating Forced air,
Cooling Air Conditioned, Central air conditioning
Flooring Hardwood
Exterior
Parking Features Yes
Fence Fenced yard
Community Features Bus Route
View Y/N No
Private Pool No
Building
Story 1
Sewer Sanitary sewer
Architectural Style Bungalow
"My job is to find and attract mastery-based agents to the office, protect the culture, and make sure everyone is happy! "







