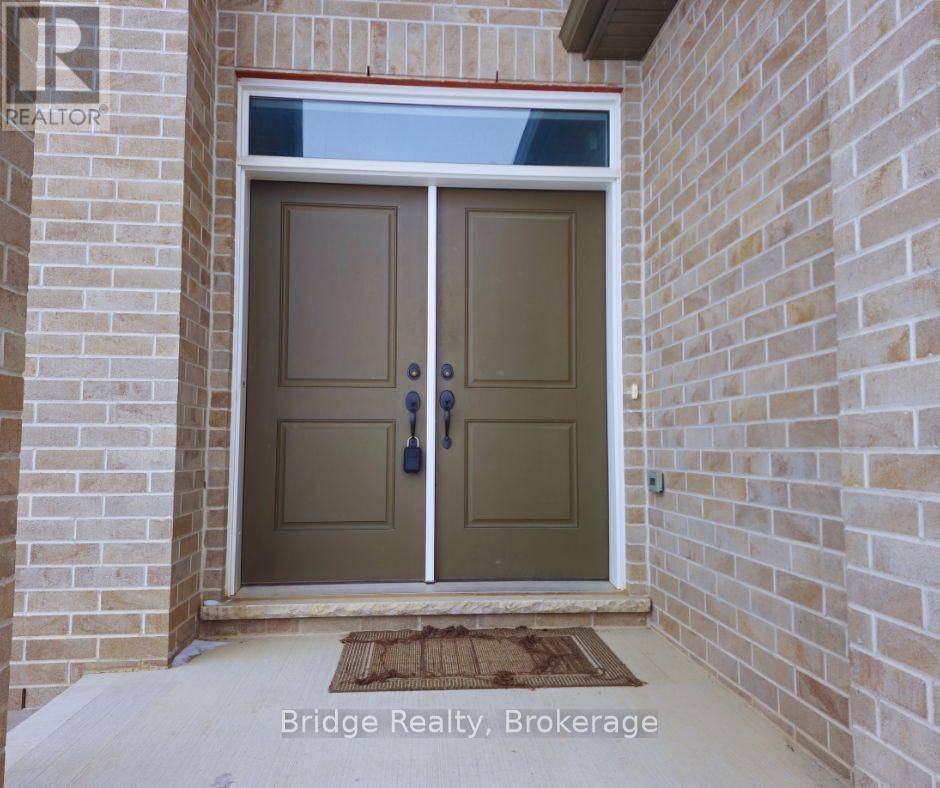4 Beds
3 Baths
2,000 SqFt
4 Beds
3 Baths
2,000 SqFt
Key Details
Property Type Single Family Home
Sub Type Freehold
Listing Status Active
Purchase Type For Rent
Square Footage 2,000 sqft
Subdivision Innerkip
MLS® Listing ID X12289075
Bedrooms 4
Half Baths 1
Property Sub-Type Freehold
Source Woodstock Ingersoll Tillsonburg and Area Association of REALTORS® (WITAAR)
Property Description
Location
Province ON
Rooms
Kitchen 1.0
Extra Room 1 Second level 4.5 m X 3 m Bedroom 4
Extra Room 2 Second level 1 m X 0.8 m Bathroom
Extra Room 3 Second level 3.6 m X 5.4 m Primary Bedroom
Extra Room 4 Second level 1.2 m X 0.99 m Bathroom
Extra Room 5 Second level 3.3 m X 3 m Bedroom 2
Extra Room 6 Second level 3.3 m X 3 m Bedroom 3
Interior
Heating Forced air
Cooling Central air conditioning
Flooring Hardwood, Carpeted, Tile
Exterior
Parking Features Yes
View Y/N No
Total Parking Spaces 4
Private Pool No
Building
Story 2.5
Sewer Sanitary sewer
Others
Ownership Freehold
Acceptable Financing Monthly
Listing Terms Monthly
"My job is to find and attract mastery-based agents to the office, protect the culture, and make sure everyone is happy! "







