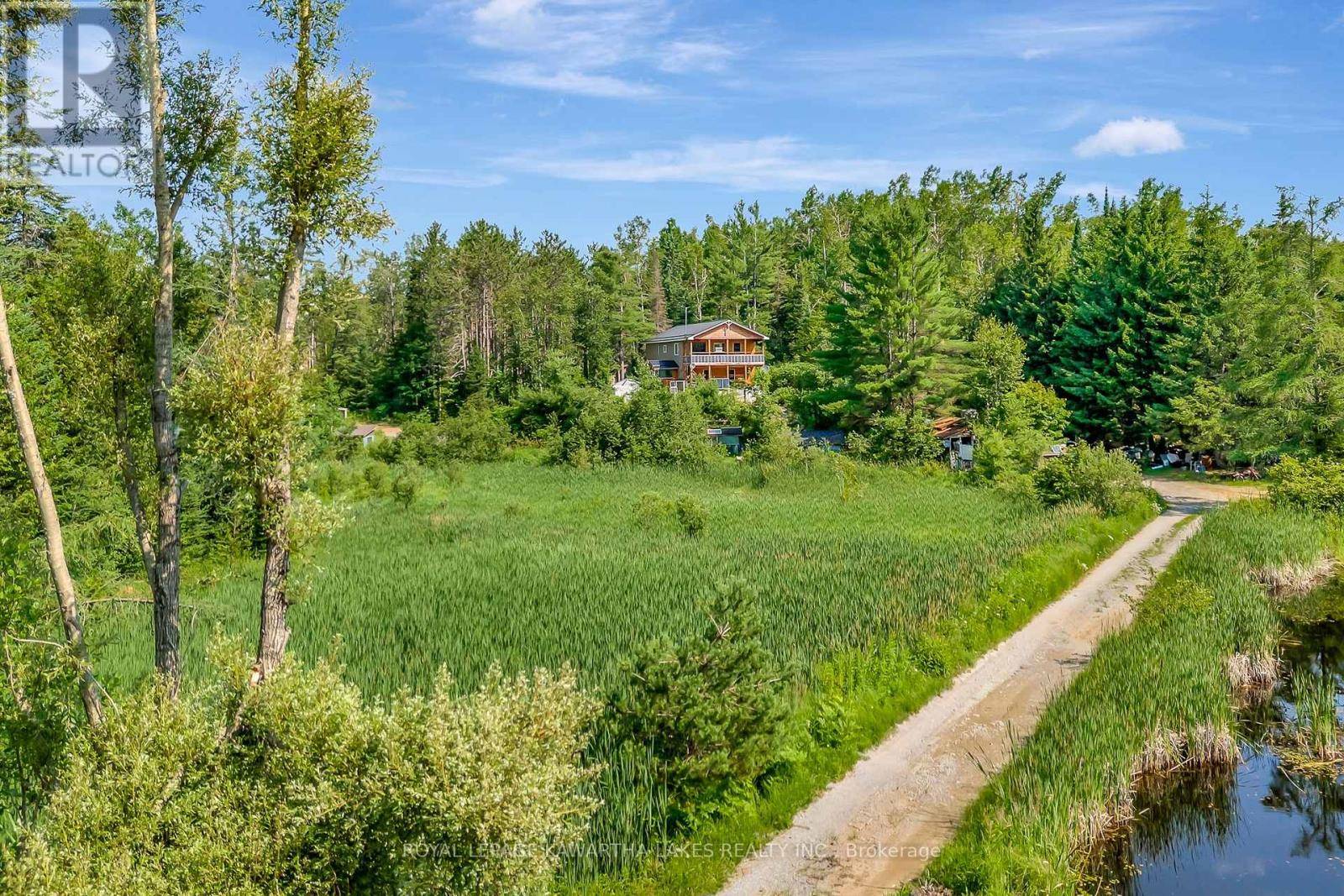3 Beds
1 Bath
700 SqFt
3 Beds
1 Bath
700 SqFt
Key Details
Property Type Single Family Home
Sub Type Freehold
Listing Status Active
Purchase Type For Sale
Square Footage 700 sqft
Price per Sqft $714
Subdivision Trent Lakes
MLS® Listing ID X12288628
Style Raised bungalow
Bedrooms 3
Property Sub-Type Freehold
Source Central Lakes Association of REALTORS®
Property Description
Location
Province ON
Rooms
Kitchen 1.0
Extra Room 1 Basement 1.55 m X 1.73 m Other
Extra Room 2 Basement 2.69 m X 4.13 m Other
Extra Room 3 Basement 4.28 m X 1.09 m Other
Extra Room 4 Basement 4.08 m X 5.73 m Recreational, Games room
Extra Room 5 Basement 5.47 m X 4.13 m Bedroom 2
Extra Room 6 Basement 3.47 m X 3.33 m Bedroom 3
Interior
Heating Other
Fireplaces Type Woodstove
Exterior
Parking Features No
View Y/N No
Total Parking Spaces 10
Private Pool No
Building
Story 1
Sewer Septic System
Architectural Style Raised bungalow
Others
Ownership Freehold
Virtual Tour https://youtu.be/n9yh3VYTnI8
"My job is to find and attract mastery-based agents to the office, protect the culture, and make sure everyone is happy! "







