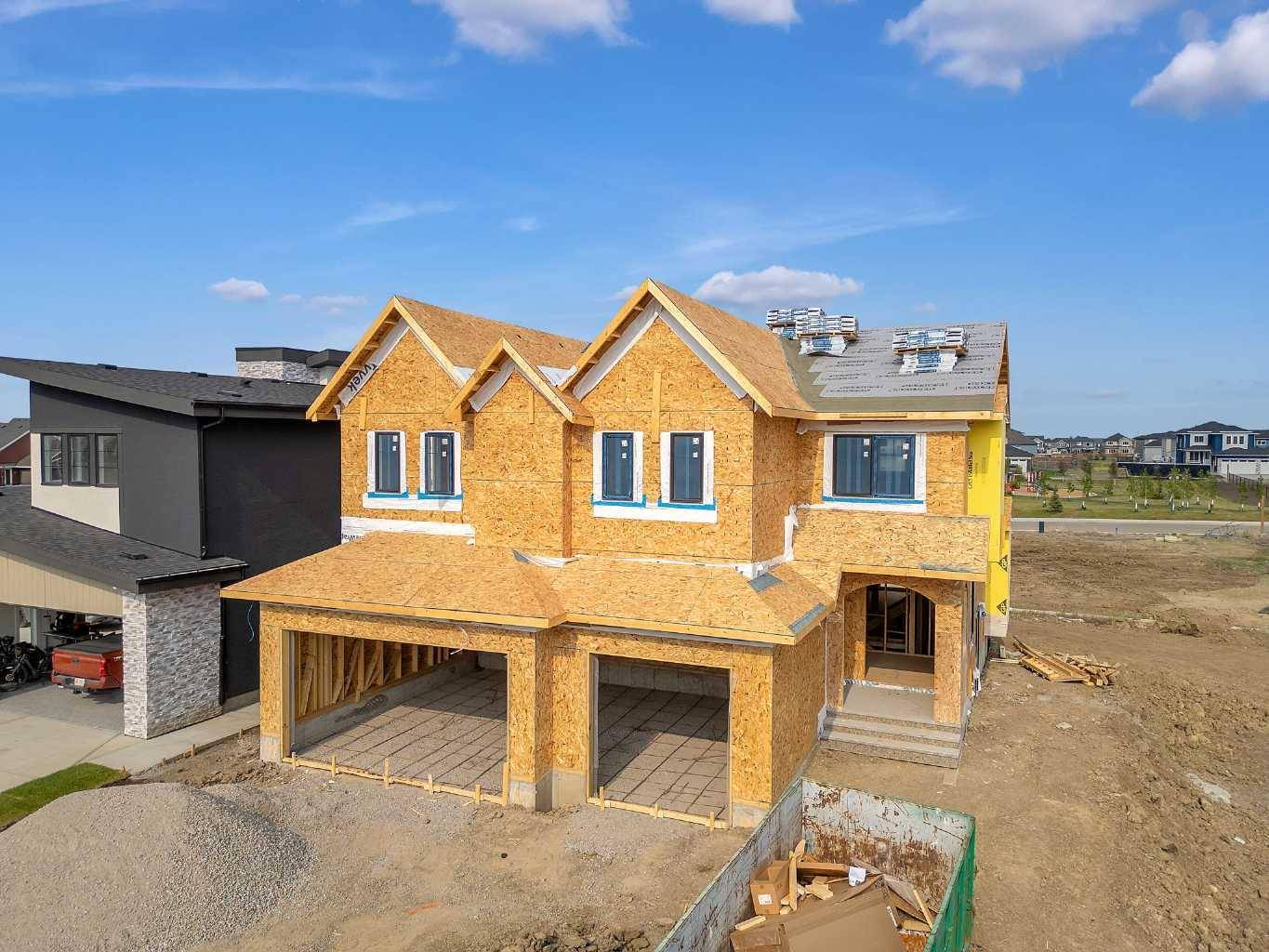4 Beds
4 Baths
3,190 SqFt
4 Beds
4 Baths
3,190 SqFt
Key Details
Property Type Single Family Home
Sub Type Detached
Listing Status Active
Purchase Type For Sale
Square Footage 3,190 sqft
Price per Sqft $288
Subdivision Bridges Of Langdon
MLS® Listing ID A2240159
Style 2 Storey
Bedrooms 4
Full Baths 3
Half Baths 1
Year Built 2025
Lot Size 5,345 Sqft
Acres 0.12
Property Sub-Type Detached
Property Description
Location
Province AB
County Rocky View County
Zoning R1
Direction W
Rooms
Basement Separate/Exterior Entry, Full, Unfinished
Interior
Interior Features Kitchen Island, Open Floorplan, Pantry, See Remarks
Heating Forced Air, Natural Gas
Cooling None
Flooring Carpet, Hardwood, Tile
Fireplaces Number 1
Fireplaces Type Gas
Appliance See Remarks
Laundry Upper Level
Exterior
Exterior Feature Other
Parking Features Triple Garage Attached
Garage Spaces 3.0
Fence None
Community Features Park, Schools Nearby, Shopping Nearby, Sidewalks
Roof Type Asphalt Shingle
Porch Deck
Lot Frontage 50.0
Total Parking Spaces 6
Building
Lot Description Back Yard
Dwelling Type House
Foundation Poured Concrete
Architectural Style 2 Storey
Level or Stories Two
Structure Type Stone,Stucco
New Construction Yes
Others
Restrictions None Known
"My job is to find and attract mastery-based agents to the office, protect the culture, and make sure everyone is happy! "






