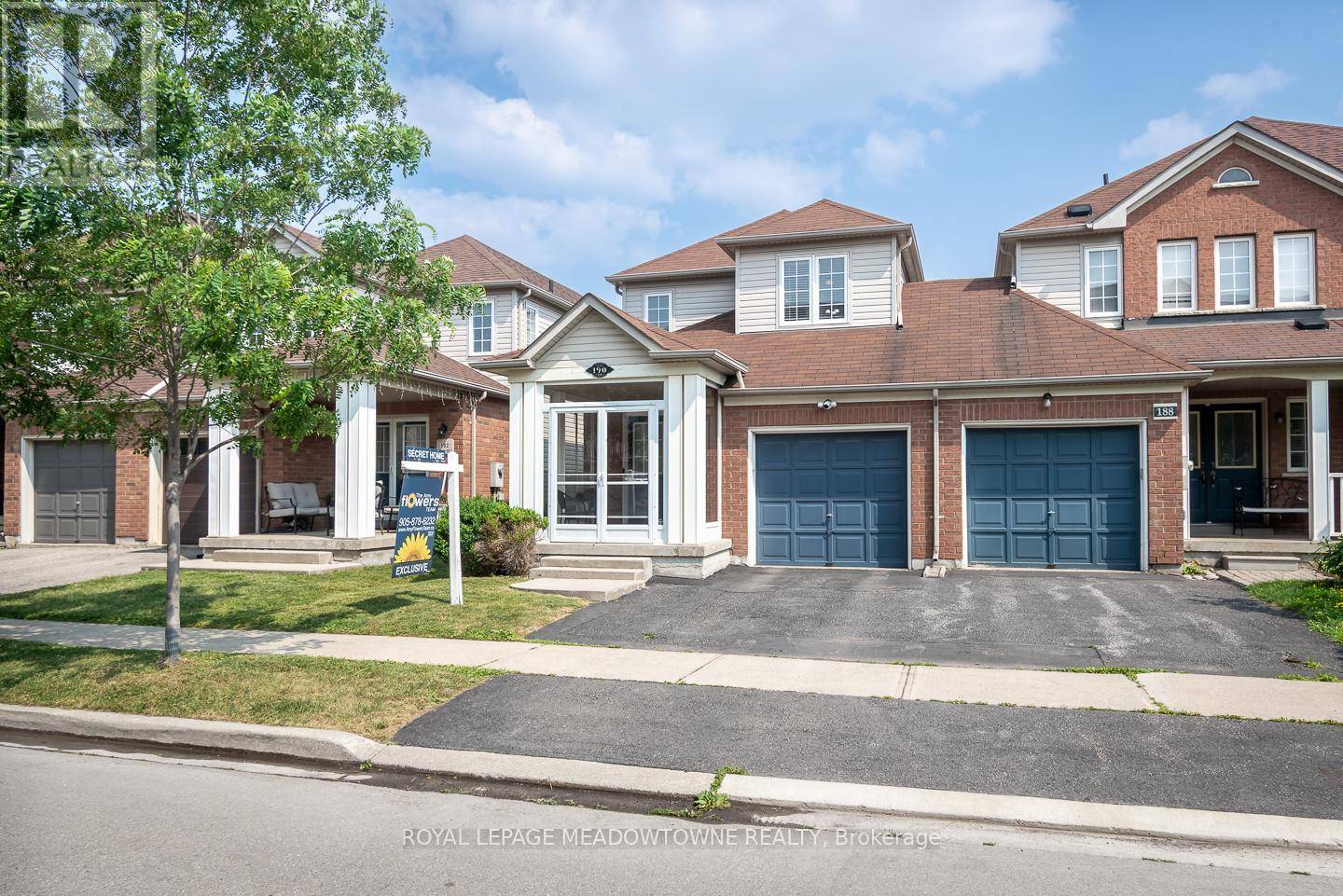3 Beds
4 Baths
1,500 SqFt
3 Beds
4 Baths
1,500 SqFt
Key Details
Property Type Townhouse
Sub Type Townhouse
Listing Status Active
Purchase Type For Sale
Square Footage 1,500 sqft
Price per Sqft $606
Subdivision 1029 - De Dempsey
MLS® Listing ID W12286320
Bedrooms 3
Half Baths 2
Property Sub-Type Townhouse
Source Toronto Regional Real Estate Board
Property Description
Location
Province ON
Rooms
Kitchen 1.0
Extra Room 1 Second level 3.64 m X 4.66 m Bedroom
Extra Room 2 Second level 4.31 m X 2.41 m Bedroom 2
Extra Room 3 Second level 3.38 m X 3.05 m Bedroom 3
Extra Room 4 Basement 7.75 m X 4.84 m Recreational, Games room
Extra Room 5 Basement 5.92 m X 4.23 m Utility room
Extra Room 6 Basement 2.85 m X 2.88 m Cold room
Interior
Heating Forced air
Cooling Central air conditioning
Fireplaces Number 1
Exterior
Parking Features Yes
Fence Fenced yard
View Y/N No
Total Parking Spaces 2
Private Pool No
Building
Story 2
Sewer Sanitary sewer
Others
Ownership Freehold
Virtual Tour https://unbranded.youriguide.com/3i0is_190_hampshire_way_milton_on/
"My job is to find and attract mastery-based agents to the office, protect the culture, and make sure everyone is happy! "







