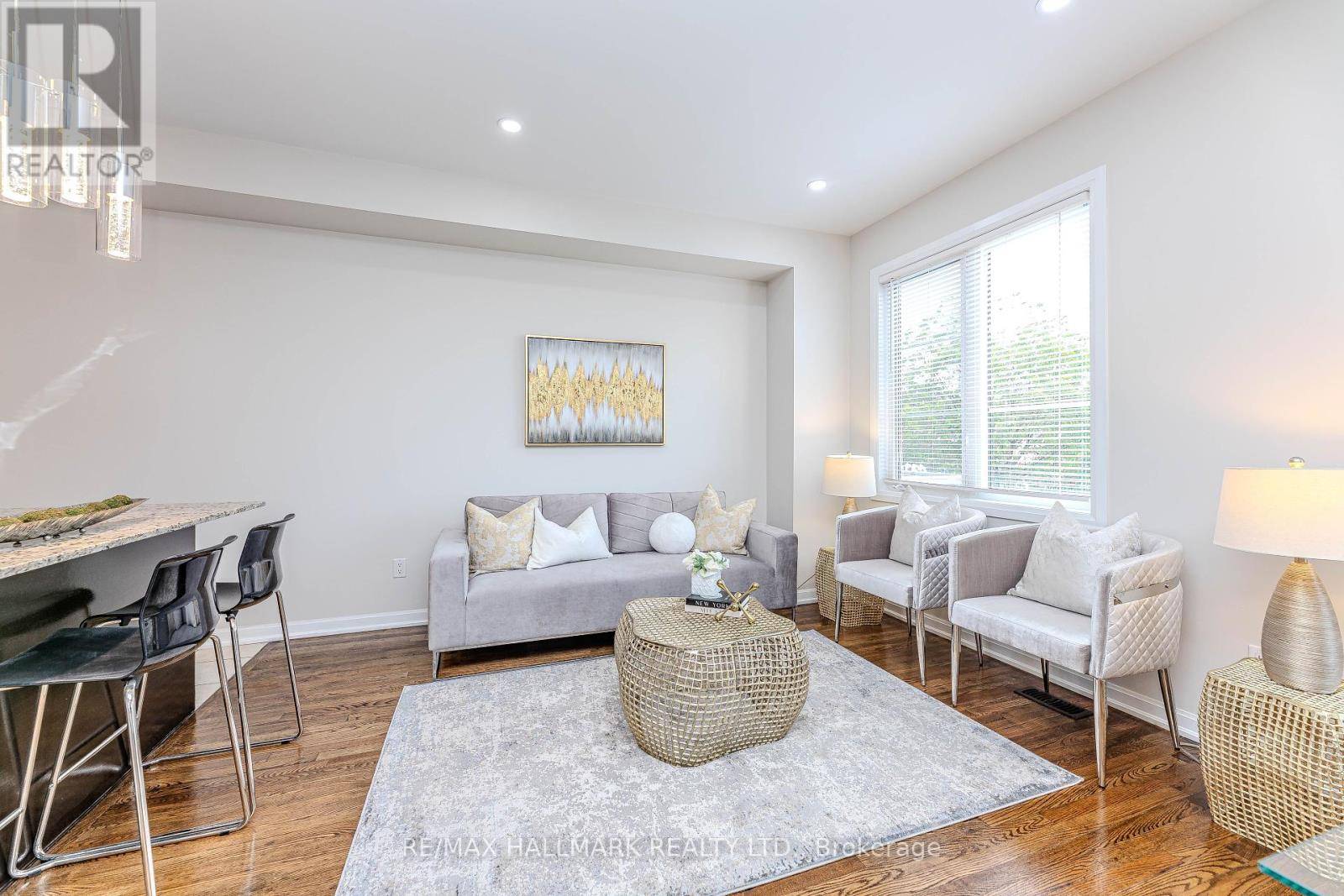2 Beds
2 Baths
700 SqFt
2 Beds
2 Baths
700 SqFt
Key Details
Property Type Townhouse
Sub Type Townhouse
Listing Status Active
Purchase Type For Rent
Square Footage 700 sqft
Subdivision 1029 - De Dempsey
MLS® Listing ID W12285496
Bedrooms 2
Half Baths 1
Property Sub-Type Townhouse
Source Toronto Regional Real Estate Board
Property Description
Location
Province ON
Rooms
Kitchen 1.0
Extra Room 1 Second level 6 m X 3.77 m Living room
Extra Room 2 Second level 3.6 m X 2.4 m Kitchen
Extra Room 3 Third level 4.42 m X 3.1 m Primary Bedroom
Extra Room 4 Third level 2.8 m X 2.8 m Bedroom 2
Extra Room 5 Third level 2.6 m X 1.6 m Bathroom
Interior
Heating Forced air
Cooling Central air conditioning
Flooring Hardwood, Ceramic, Laminate, Tile
Exterior
Parking Features Yes
View Y/N No
Total Parking Spaces 2
Private Pool No
Building
Story 3
Sewer Sanitary sewer
Others
Ownership Freehold
Acceptable Financing Monthly
Listing Terms Monthly
Virtual Tour https://youtu.be/wSRIxo1Hsxs?si=nRQY9XRvogr-94y2
"My job is to find and attract mastery-based agents to the office, protect the culture, and make sure everyone is happy! "







