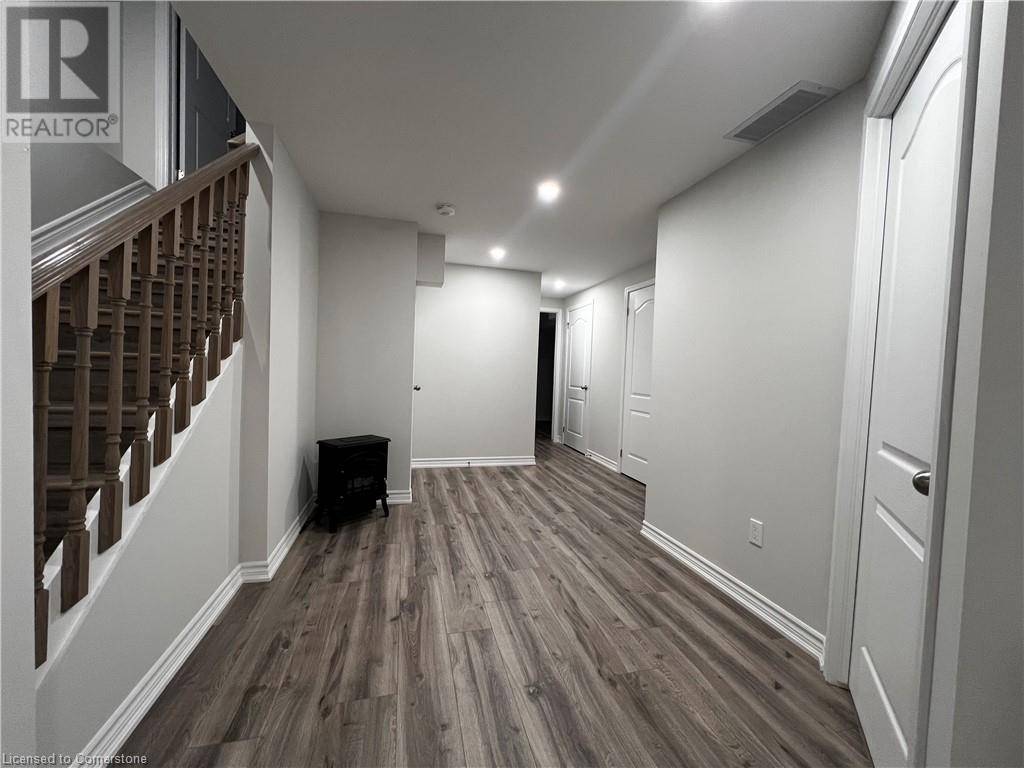2 Beds
1 Bath
490 SqFt
2 Beds
1 Bath
490 SqFt
Key Details
Property Type Single Family Home
Sub Type Freehold
Listing Status Active
Purchase Type For Rent
Square Footage 490 sqft
Subdivision 560 - Rolling Meadows
MLS® Listing ID 40751247
Style 2 Level
Bedrooms 2
Year Built 2023
Property Sub-Type Freehold
Source Cornerstone - Mississauga
Property Description
Location
Province ON
Rooms
Kitchen 1.0
Extra Room 1 Basement 6'7'' x 6'2'' 3pc Bathroom
Extra Room 2 Basement 7'6'' x 10'1'' Bedroom
Extra Room 3 Basement 9'2'' x 10'7'' Bedroom
Extra Room 4 Basement 13'8'' x 27'3'' Kitchen
Interior
Heating Forced air,
Cooling Central air conditioning
Exterior
Parking Features Yes
Community Features Quiet Area
View Y/N No
Total Parking Spaces 1
Private Pool No
Building
Story 2
Sewer Municipal sewage system
Architectural Style 2 Level
Others
Ownership Freehold
Acceptable Financing Monthly
Listing Terms Monthly
"My job is to find and attract mastery-based agents to the office, protect the culture, and make sure everyone is happy! "







