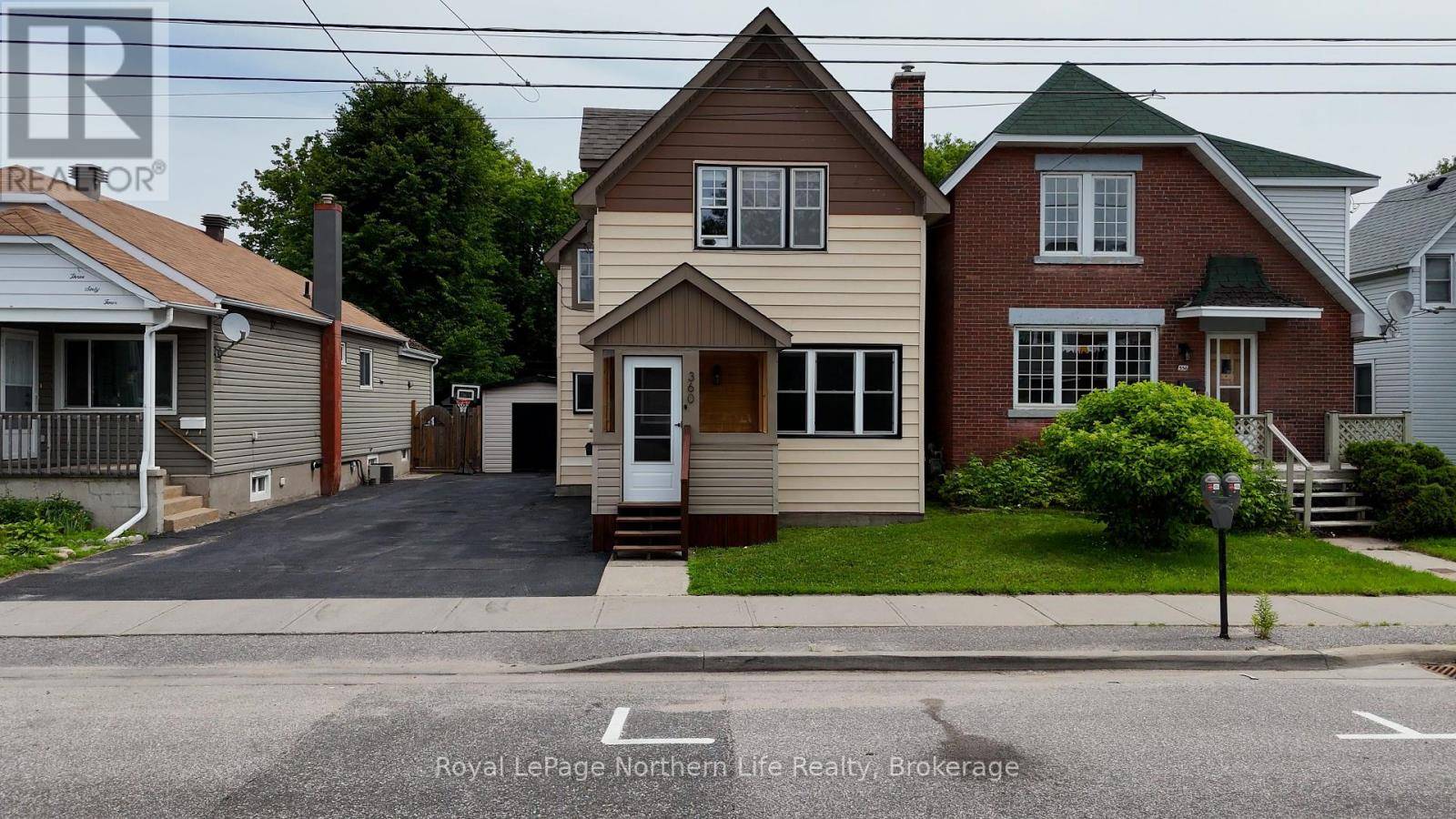4 Beds
2 Baths
1,100 SqFt
4 Beds
2 Baths
1,100 SqFt
Key Details
Property Type Single Family Home
Sub Type Freehold
Listing Status Active
Purchase Type For Sale
Square Footage 1,100 sqft
Price per Sqft $362
Subdivision Central
MLS® Listing ID X12284013
Bedrooms 4
Property Sub-Type Freehold
Source North Bay and Area REALTORS® Association
Property Description
Location
Province ON
Rooms
Kitchen 1.0
Extra Room 1 Second level Measurements not available Bathroom
Extra Room 2 Second level 3.56 m X 2.84 m Sunroom
Extra Room 3 Second level 3.12 m X 4.62 m Bedroom
Extra Room 4 Second level 2.95 m X 2.46 m Bedroom
Extra Room 5 Second level 2.03 m X 4.09 m Bedroom
Extra Room 6 Main level 4.04 m X 3.43 m Kitchen
Interior
Heating Hot water radiator heat
Exterior
Parking Features Yes
View Y/N No
Total Parking Spaces 2
Private Pool No
Building
Story 2
Sewer Sanitary sewer
Others
Ownership Freehold
Virtual Tour https://youtu.be/wqjBCxZe3vQ
"My job is to find and attract mastery-based agents to the office, protect the culture, and make sure everyone is happy! "







