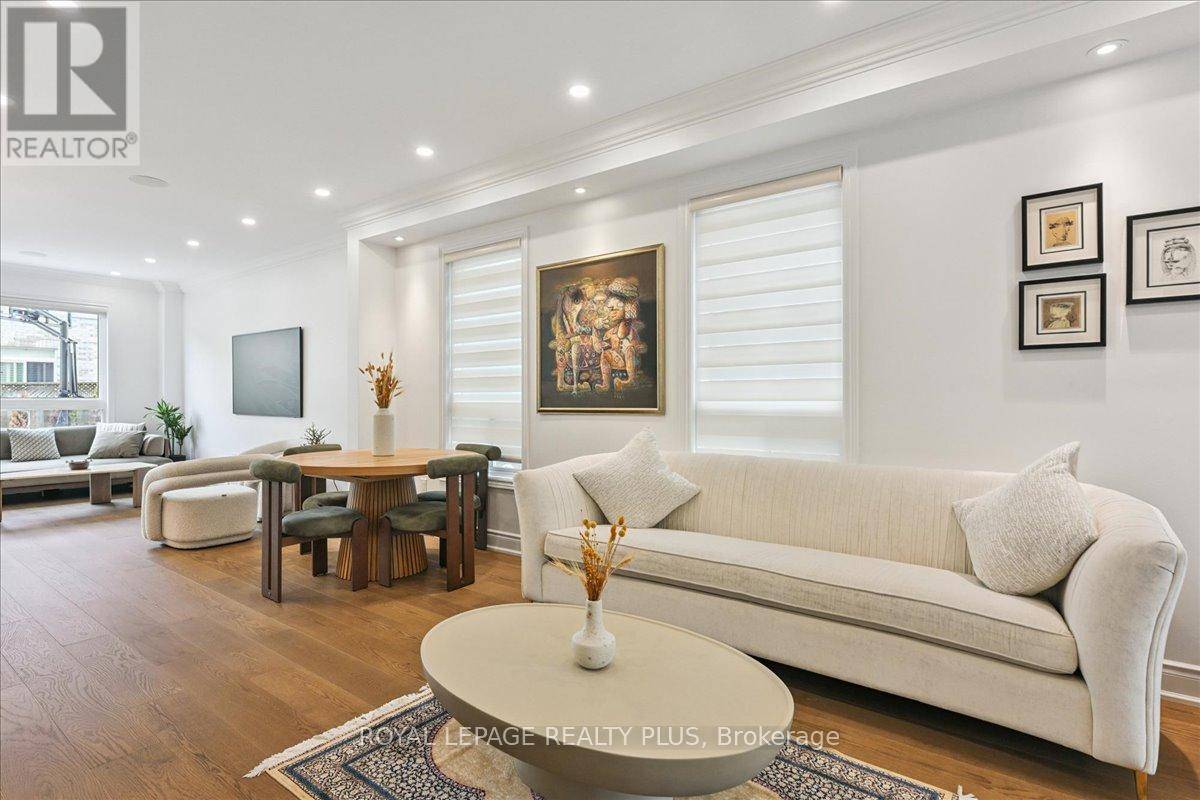3 Beds
4 Baths
1,500 SqFt
3 Beds
4 Baths
1,500 SqFt
Key Details
Property Type Single Family Home
Sub Type Freehold
Listing Status Active
Purchase Type For Sale
Square Footage 1,500 sqft
Price per Sqft $666
Subdivision Churchill Meadows
MLS® Listing ID W12282974
Bedrooms 3
Half Baths 1
Property Sub-Type Freehold
Source Toronto Regional Real Estate Board
Property Description
Location
Province ON
Rooms
Kitchen 0.0
Extra Room 1 Second level 5.21 m X 4.94 m Primary Bedroom
Extra Room 2 Second level 3.83 m X 3.07 m Bedroom 2
Extra Room 3 Second level 2.42 m X 4.24 m Bedroom 3
Extra Room 4 Basement 9.45 m X 5.05 m Recreational, Games room
Extra Room 5 Ground level 4.16 m X 5.76 m Living room
Extra Room 6 Ground level 5.06 m X 3.22 m Family room
Interior
Heating Forced air
Cooling Central air conditioning
Exterior
Parking Features Yes
View Y/N No
Total Parking Spaces 3
Private Pool No
Building
Story 2
Sewer Sanitary sewer
Others
Ownership Freehold
"My job is to find and attract mastery-based agents to the office, protect the culture, and make sure everyone is happy! "







