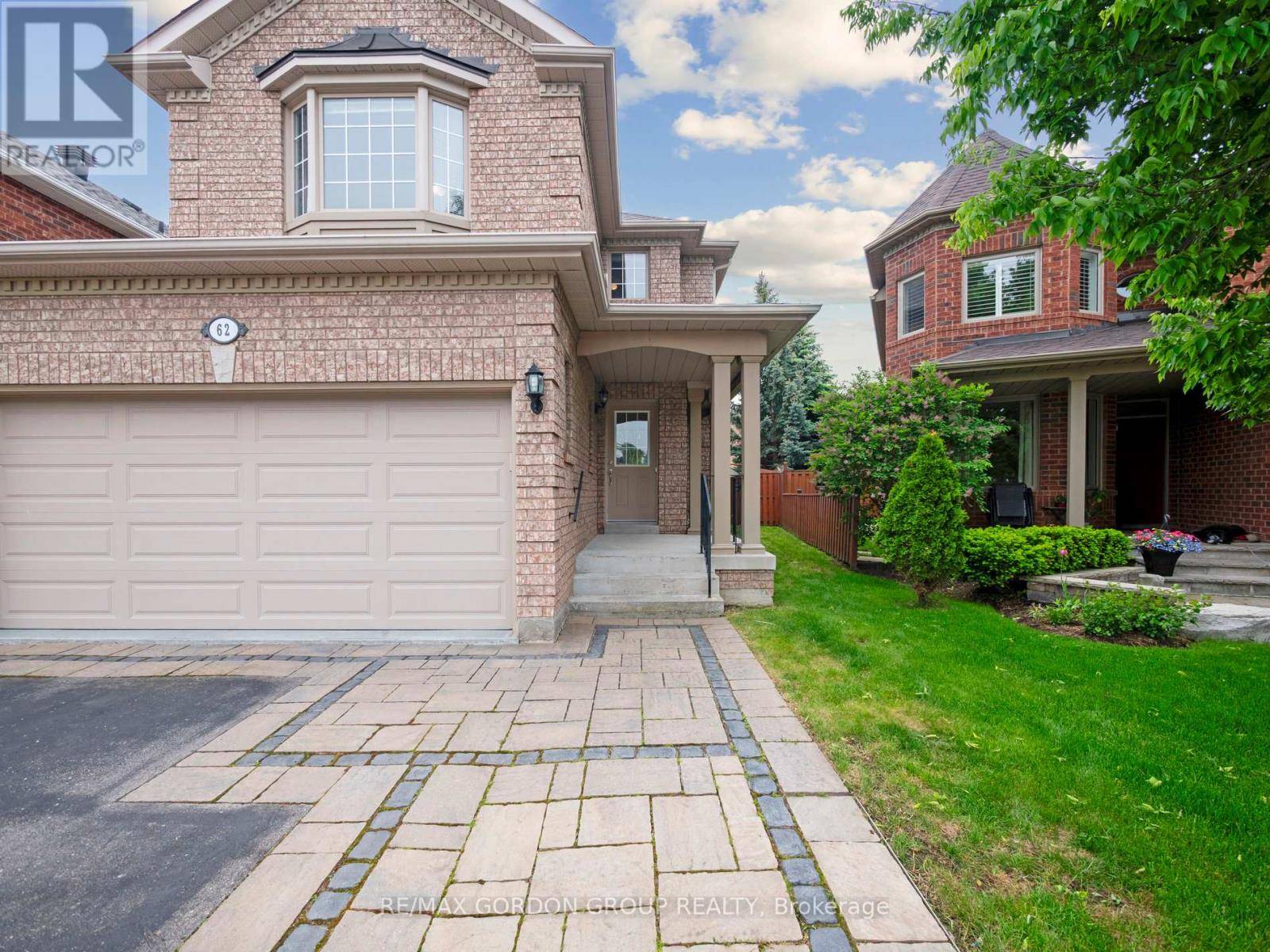4 Beds
4 Baths
2,000 SqFt
4 Beds
4 Baths
2,000 SqFt
Key Details
Property Type Single Family Home
Sub Type Freehold
Listing Status Active
Purchase Type For Sale
Square Footage 2,000 sqft
Price per Sqft $675
Subdivision Summerhill Estates
MLS® Listing ID N12282936
Bedrooms 4
Half Baths 1
Property Sub-Type Freehold
Source Toronto Regional Real Estate Board
Property Description
Location
Province ON
Rooms
Kitchen 2.0
Extra Room 1 Second level 4.31 m X 5.89 m Bedroom 4
Extra Room 2 Second level 3.65 m X 4.18 m Primary Bedroom
Extra Room 3 Second level 3.63 m X 2.72 m Bedroom 2
Extra Room 4 Second level 3.65 m X 3.75 m Bedroom 3
Extra Room 5 Basement 4.97 m X 3.81 m Dining room
Extra Room 6 Basement 4.33 m X 3.21 m Living room
Interior
Heating Forced air
Cooling Central air conditioning
Flooring Ceramic, Laminate, Hardwood
Exterior
Parking Features Yes
Fence Fenced yard
View Y/N No
Total Parking Spaces 4
Private Pool No
Building
Story 2
Sewer Sanitary sewer
Others
Ownership Freehold
Virtual Tour https://sites.realtronaccelerate.ca/mls/194781161
"My job is to find and attract mastery-based agents to the office, protect the culture, and make sure everyone is happy! "







