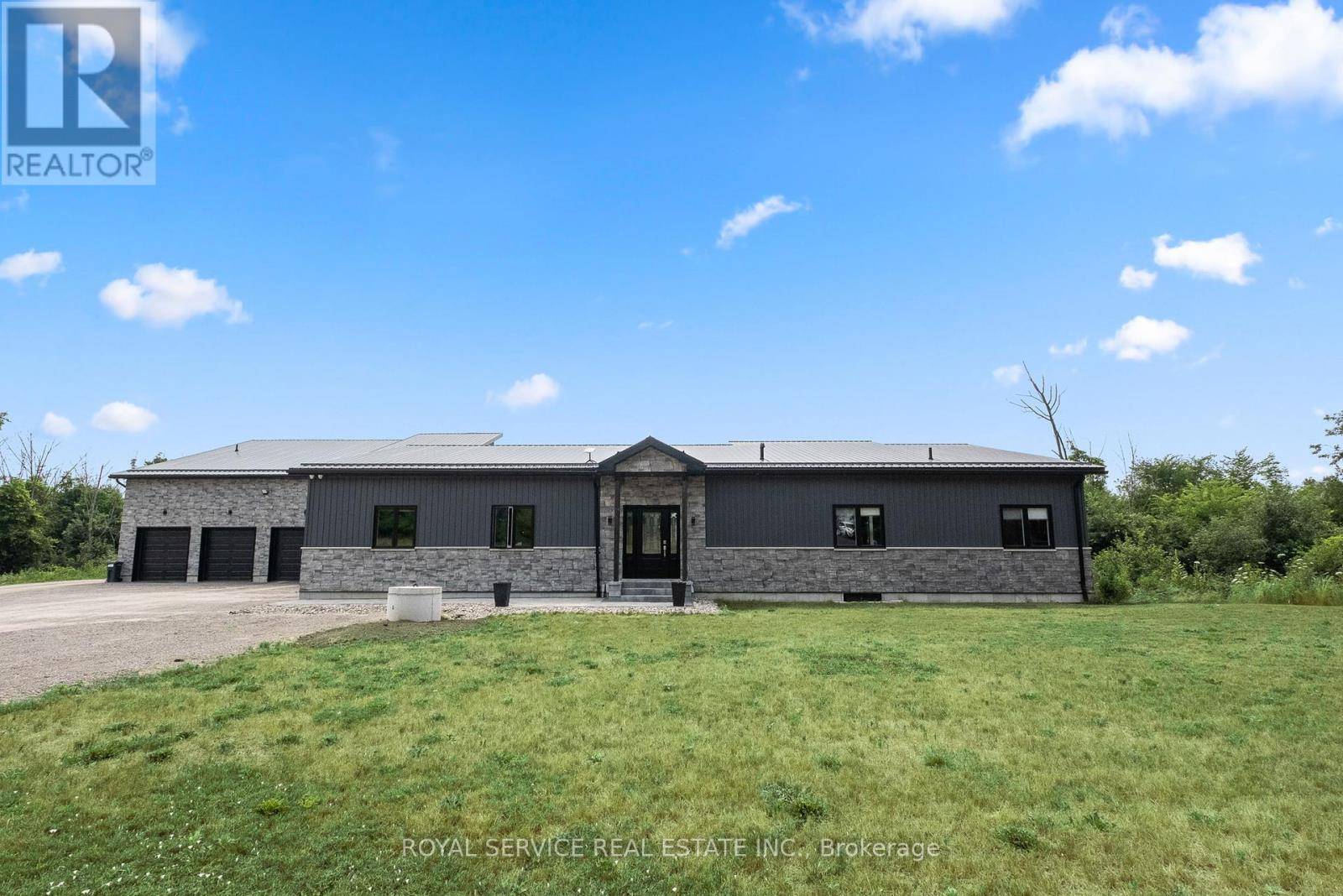4 Beds
2 Baths
3,000 SqFt
4 Beds
2 Baths
3,000 SqFt
OPEN HOUSE
Sun Jul 20, 2:00pm - 4:00pm
Key Details
Property Type Single Family Home
Sub Type Freehold
Listing Status Active
Purchase Type For Sale
Square Footage 3,000 sqft
Price per Sqft $333
Subdivision Rural Alnwick/Haldimand
MLS® Listing ID X12282640
Style Bungalow
Bedrooms 4
Property Sub-Type Freehold
Source Central Lakes Association of REALTORS®
Property Description
Location
Province ON
Rooms
Kitchen 1.0
Extra Room 1 Main level 5.67 m X 3.23 m Kitchen
Extra Room 2 Main level 4.84 m X 3.51 m Dining room
Extra Room 3 Main level 1.51 m X 2.36 m Bathroom
Extra Room 4 Main level 5.3 m X 6.23 m Living room
Extra Room 5 Main level 3.14 m X 3.53 m Primary Bedroom
Extra Room 6 Main level 2.76 m X 3.39 m Bedroom 2
Interior
Heating Heat Pump
Cooling Central air conditioning
Fireplaces Number 3
Fireplaces Type Stove
Exterior
Parking Features Yes
View Y/N No
Total Parking Spaces 12
Private Pool No
Building
Story 1
Sewer Septic System
Architectural Style Bungalow
Others
Ownership Freehold
Virtual Tour https://listings.insideoutmedia.ca/sites/193-massey-rd-cobourg-on-k9a-4j8-17641022/branded
"My job is to find and attract mastery-based agents to the office, protect the culture, and make sure everyone is happy! "







