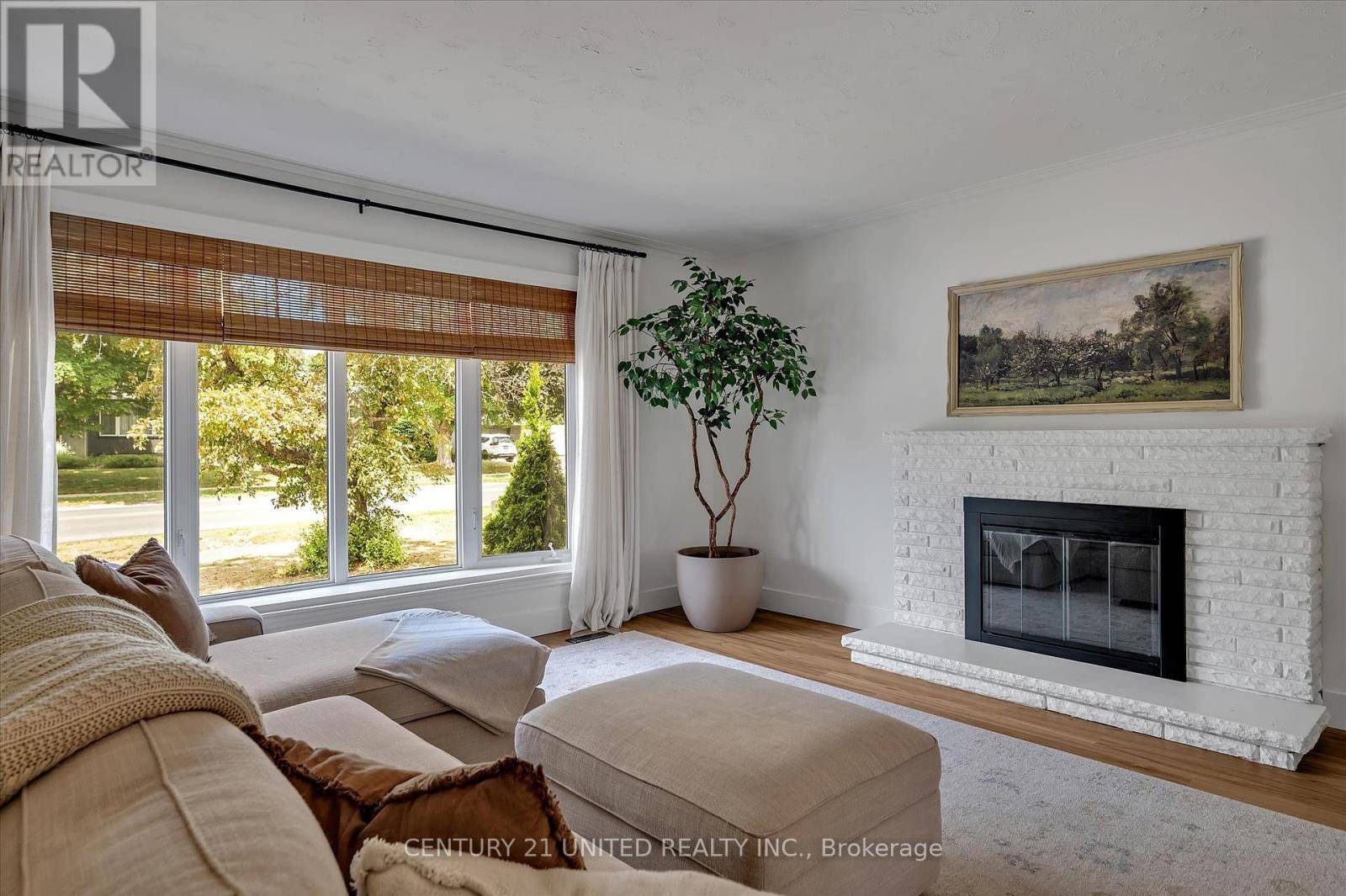4 Beds
3 Baths
2,000 SqFt
4 Beds
3 Baths
2,000 SqFt
Key Details
Property Type Single Family Home
Sub Type Freehold
Listing Status Active
Purchase Type For Sale
Square Footage 2,000 sqft
Price per Sqft $389
Subdivision 2 North
MLS® Listing ID X12282395
Bedrooms 4
Half Baths 2
Property Sub-Type Freehold
Source Central Lakes Association of REALTORS®
Property Description
Location
Province ON
Rooms
Kitchen 1.0
Extra Room 1 Second level 3.43 m X 4.44 m Primary Bedroom
Extra Room 2 Second level 3.4 m X 3.68 m Bedroom
Extra Room 3 Second level 2.77 m X 4.44 m Bedroom
Extra Room 4 Basement 6.93 m X 3.73 m Recreational, Games room
Extra Room 5 Basement 6.65 m X 3.78 m Utility room
Extra Room 6 Lower level 2.79 m X 4.01 m Bedroom
Interior
Heating Forced air
Cooling Central air conditioning
Fireplaces Number 1
Exterior
Parking Features Yes
Community Features School Bus
View Y/N No
Total Parking Spaces 5
Private Pool No
Building
Lot Description Landscaped
Sewer Sanitary sewer
Others
Ownership Freehold
Virtual Tour https://pages.finehomesphoto.com/997-Weller-St/idx
"My job is to find and attract mastery-based agents to the office, protect the culture, and make sure everyone is happy! "







