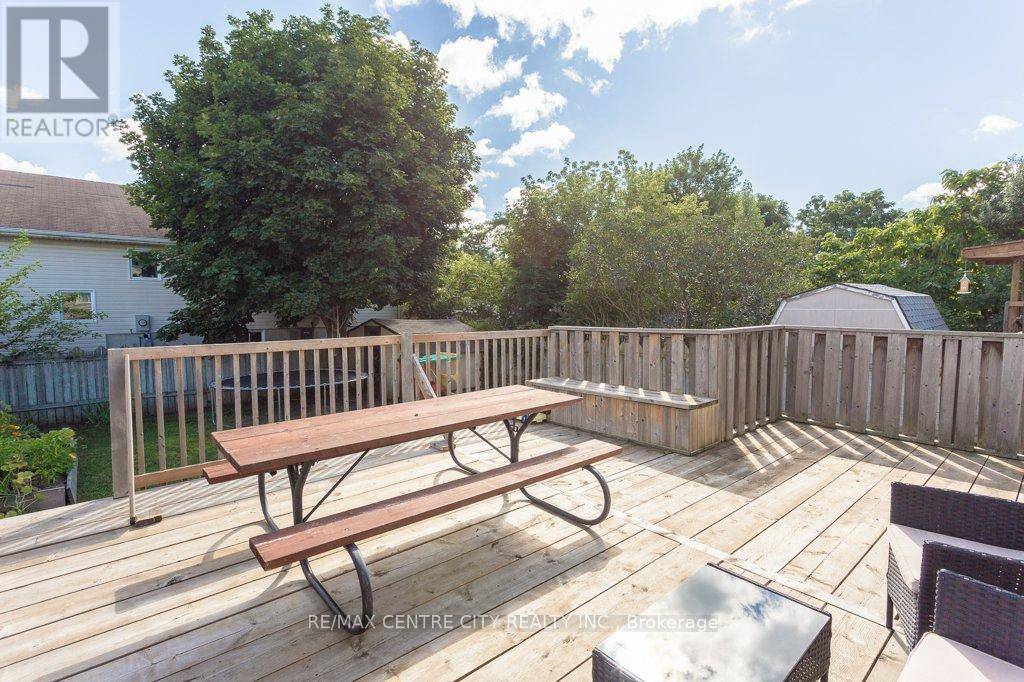4 Beds
2 Baths
700 SqFt
4 Beds
2 Baths
700 SqFt
Key Details
Property Type Single Family Home
Sub Type Freehold
Listing Status Active
Purchase Type For Sale
Square Footage 700 sqft
Price per Sqft $771
Subdivision Aylmer
MLS® Listing ID X12279513
Style Bungalow
Bedrooms 4
Property Sub-Type Freehold
Source London and St. Thomas Association of REALTORS®
Property Description
Location
Province ON
Rooms
Kitchen 1.0
Extra Room 1 Basement 4.71 m X 4.59 m Bedroom 4
Extra Room 2 Basement 6.55 m X 8.33 m Recreational, Games room
Extra Room 3 Basement 3.86 m X 3.5 m Laundry room
Extra Room 4 Main level 2.78 m X 3.62 m Bedroom
Extra Room 5 Main level 3.08 m X 3.35 m Bedroom 2
Extra Room 6 Main level 2.78 m X 1.94 m Dining room
Interior
Heating Forced air
Cooling Central air conditioning
Exterior
Parking Features No
Fence Fully Fenced, Fenced yard
Community Features Community Centre
View Y/N No
Total Parking Spaces 3
Private Pool No
Building
Story 1
Sewer Sanitary sewer
Architectural Style Bungalow
Others
Ownership Freehold
Virtual Tour https://unbranded.youriguide.com/gwqy0_55_melanie_dr_aylmer_on/
"My job is to find and attract mastery-based agents to the office, protect the culture, and make sure everyone is happy! "







