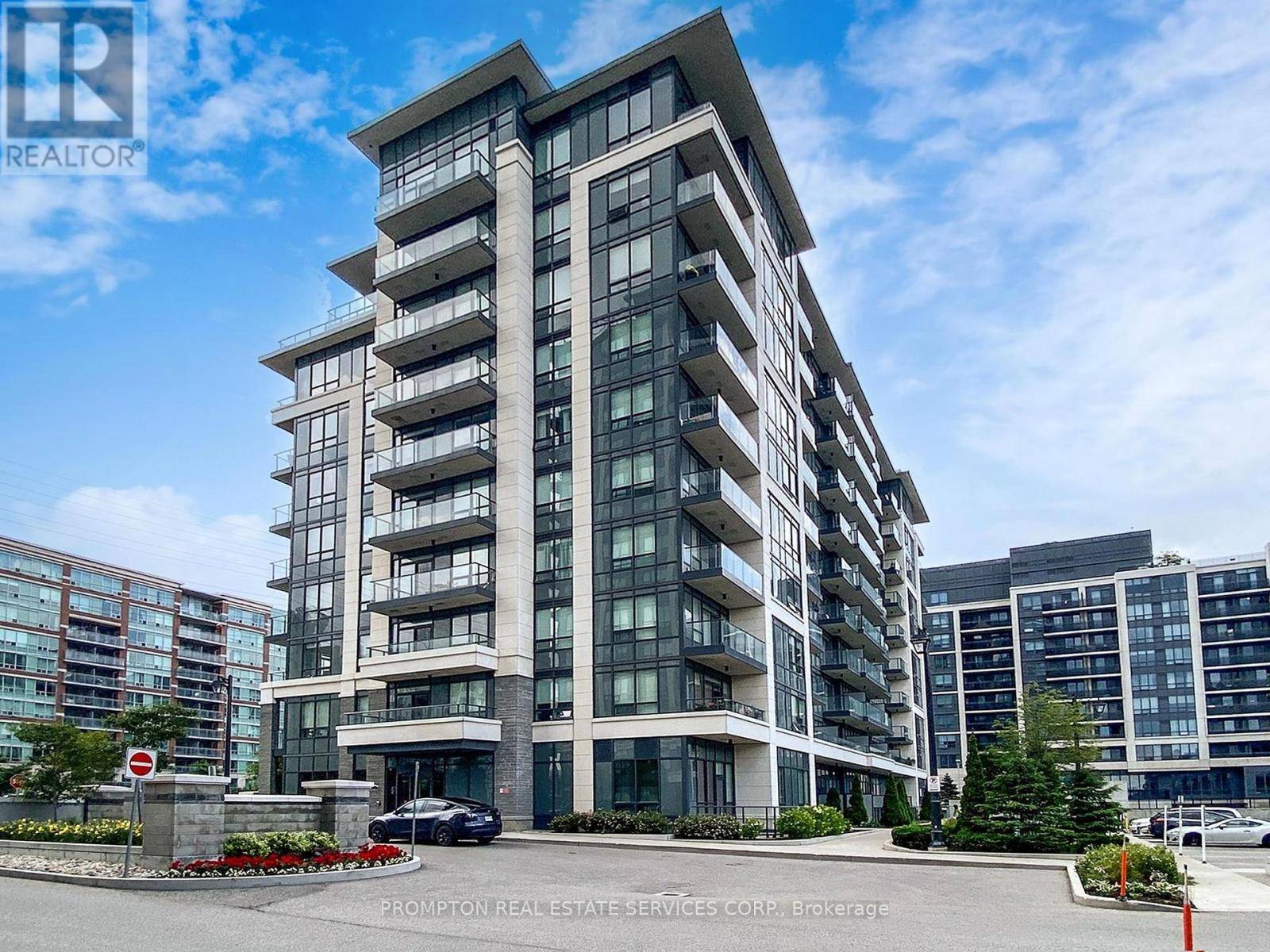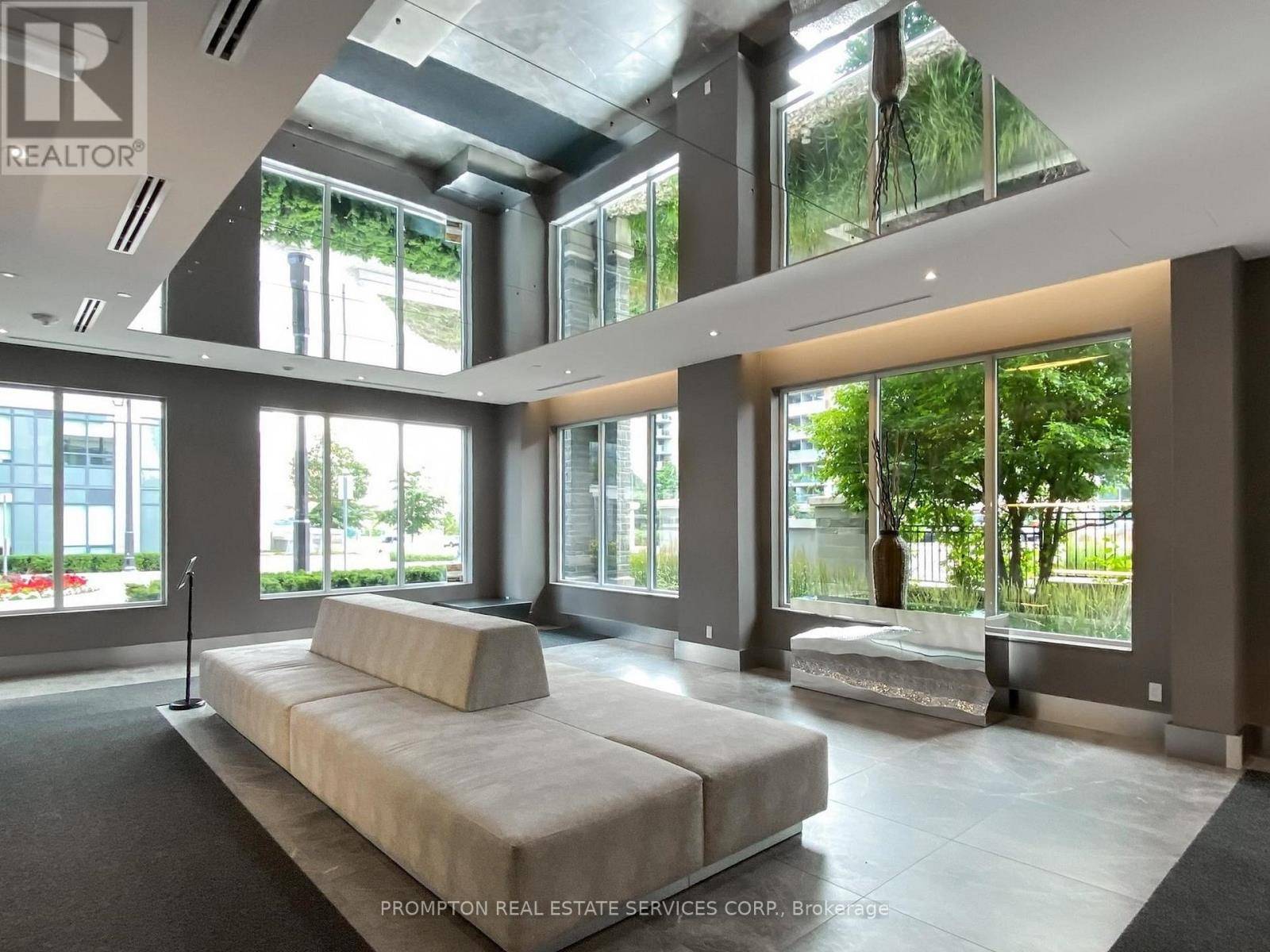3 Beds
2 Baths
1,000 SqFt
3 Beds
2 Baths
1,000 SqFt
Key Details
Property Type Condo
Sub Type Condominium/Strata
Listing Status Active
Purchase Type For Sale
Square Footage 1,000 sqft
Price per Sqft $699
Subdivision Doncrest
MLS® Listing ID N12278977
Bedrooms 3
Condo Fees $1,024/mo
Property Sub-Type Condominium/Strata
Source Toronto Regional Real Estate Board
Property Description
Location
Province ON
Rooms
Kitchen 1.0
Extra Room 1 Main level 6.37 m X 3.96 m Living room
Extra Room 2 Main level 6.37 m X 3.96 m Dining room
Extra Room 3 Main level 3.5 m X 2.5 m Kitchen
Extra Room 4 Main level 3.05 m X 3.96 m Primary Bedroom
Extra Room 5 Main level 3.05 m X 3.96 m Bedroom 2
Extra Room 6 Main level 2.74 m X 2.74 m Den
Interior
Cooling Central air conditioning
Flooring Laminate
Exterior
Parking Features Yes
Community Features Pet Restrictions, Community Centre, School Bus
View Y/N No
Total Parking Spaces 1
Private Pool No
Others
Ownership Condominium/Strata
Virtual Tour https://www.winsold.com/tour/414916
"My job is to find and attract mastery-based agents to the office, protect the culture, and make sure everyone is happy! "







