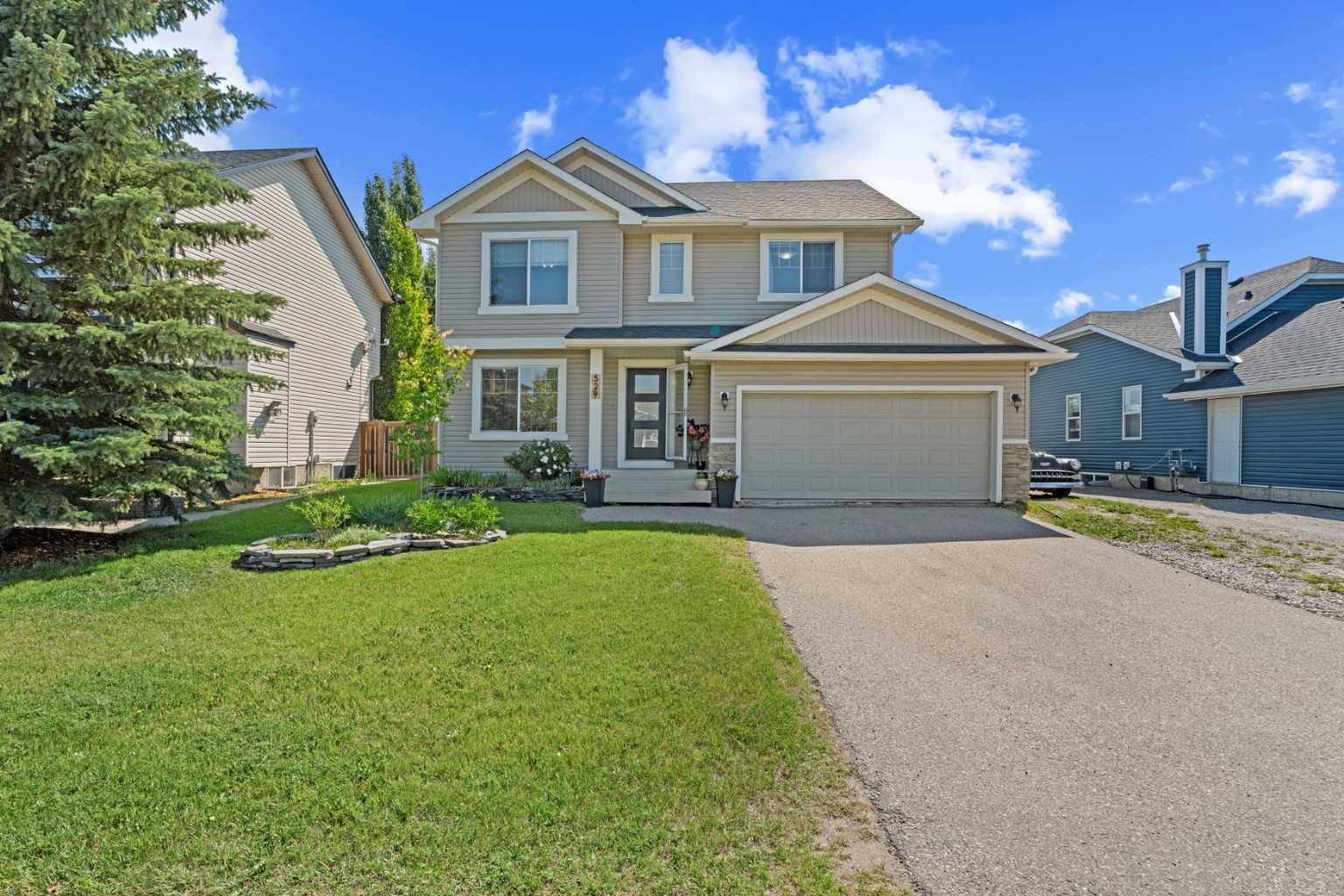3 Beds
3 Baths
1,663 SqFt
3 Beds
3 Baths
1,663 SqFt
Key Details
Property Type Single Family Home
Sub Type Detached
Listing Status Active
Purchase Type For Sale
Square Footage 1,663 sqft
Price per Sqft $390
MLS® Listing ID A2238818
Style 2 Storey
Bedrooms 3
Full Baths 2
Half Baths 1
Year Built 2005
Lot Size 0.270 Acres
Acres 0.27
Property Sub-Type Detached
Property Description
The main floor offers a warm and functional layout designed with families in mind — a generous kitchen with corner pantry and breakfast nook opens to the massive backyard, perfect for kids and pets. A cozy living room with gas fireplace, convenient main-floor laundry, and a two-piece bath round out the space.
Upstairs, you'll find all new carpet, a bright bonus room with a handy computer/homework nook, a spacious primary suite with a four-piece ensuite, plus two more bedrooms and a full bath — plenty of room for everyone!
The basement is ready for your family's future development ideas. Outside, enjoy a fully fenced and landscaped yard with side access, double attached garage, and central A/C for year-round comfort.
Don't miss this turn-key family home in the welcoming community of Langdon
Location
Province AB
County Rocky View County
Zoning R-URB
Direction W
Rooms
Basement Full, Unfinished
Interior
Interior Features See Remarks
Heating Forced Air
Cooling Central Air
Flooring Carpet, Ceramic Tile, Hardwood
Fireplaces Number 1
Fireplaces Type Gas
Inclusions .
Appliance Dishwasher, Electric Stove, Range Hood, Refrigerator, Washer/Dryer, Window Coverings
Laundry Laundry Room, Main Level
Exterior
Exterior Feature Other
Parking Features Double Garage Attached, RV Access/Parking
Garage Spaces 2.0
Fence Cross Fenced
Community Features Golf, Park
Roof Type Asphalt Shingle
Porch Deck
Lot Frontage 57.75
Total Parking Spaces 2
Building
Lot Description Back Lane, Back Yard, No Neighbours Behind, Rectangular Lot
Dwelling Type House
Foundation Poured Concrete
Architectural Style 2 Storey
Level or Stories Two
Structure Type Vinyl Siding
Others
Restrictions Utility Right Of Way
Tax ID 102636117
"My job is to find and attract mastery-based agents to the office, protect the culture, and make sure everyone is happy! "






