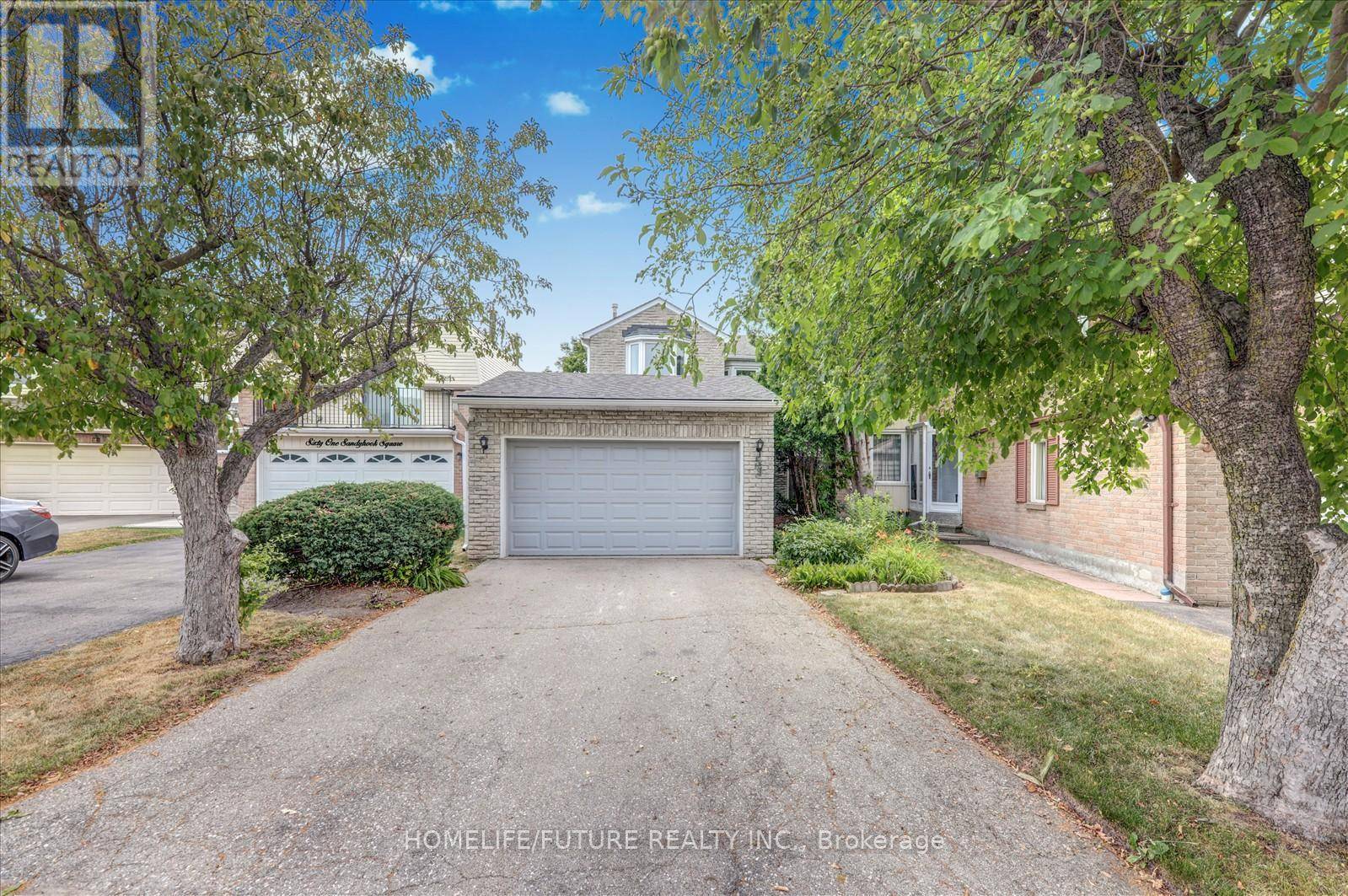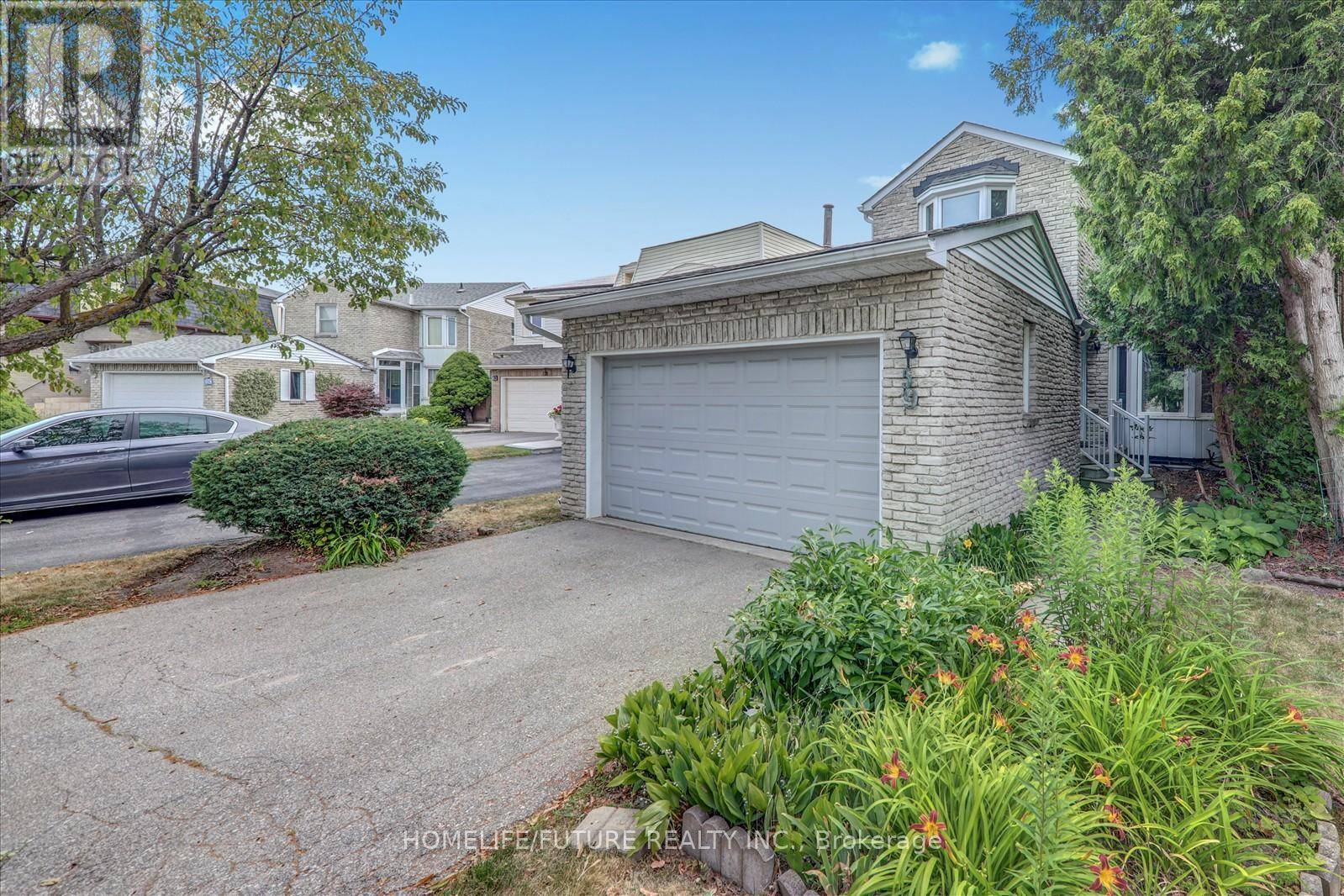3 Beds
3 Baths
1,500 SqFt
3 Beds
3 Baths
1,500 SqFt
Key Details
Property Type Single Family Home
Sub Type Freehold
Listing Status Active
Purchase Type For Sale
Square Footage 1,500 sqft
Price per Sqft $733
Subdivision Steeles
MLS® Listing ID E12276569
Bedrooms 3
Half Baths 1
Property Sub-Type Freehold
Source Toronto Regional Real Estate Board
Property Description
Location
Province ON
Rooms
Kitchen 1.0
Extra Room 1 Second level 6.4 m X 3.66 m Primary Bedroom
Extra Room 2 Second level 3.5 m X 3.2 m Bedroom 2
Extra Room 3 Second level 3.5 m X 2.44 m Bedroom 3
Extra Room 4 Ground level 6 m X 3.5 m Family room
Extra Room 5 Ground level 6 m X 3.5 m Living room
Extra Room 6 Ground level 3.35 m X 2.75 m Dining room
Interior
Heating Forced air
Cooling Central air conditioning
Flooring Carpeted, Ceramic
Exterior
Parking Features Yes
Fence Fully Fenced
Community Features Community Centre
View Y/N No
Total Parking Spaces 4
Private Pool No
Building
Story 2
Sewer Sanitary sewer
Others
Ownership Freehold
Virtual Tour https://realfeedsolutions.com/vtour/59SandyhookSquare/index_.php
"My job is to find and attract mastery-based agents to the office, protect the culture, and make sure everyone is happy! "







