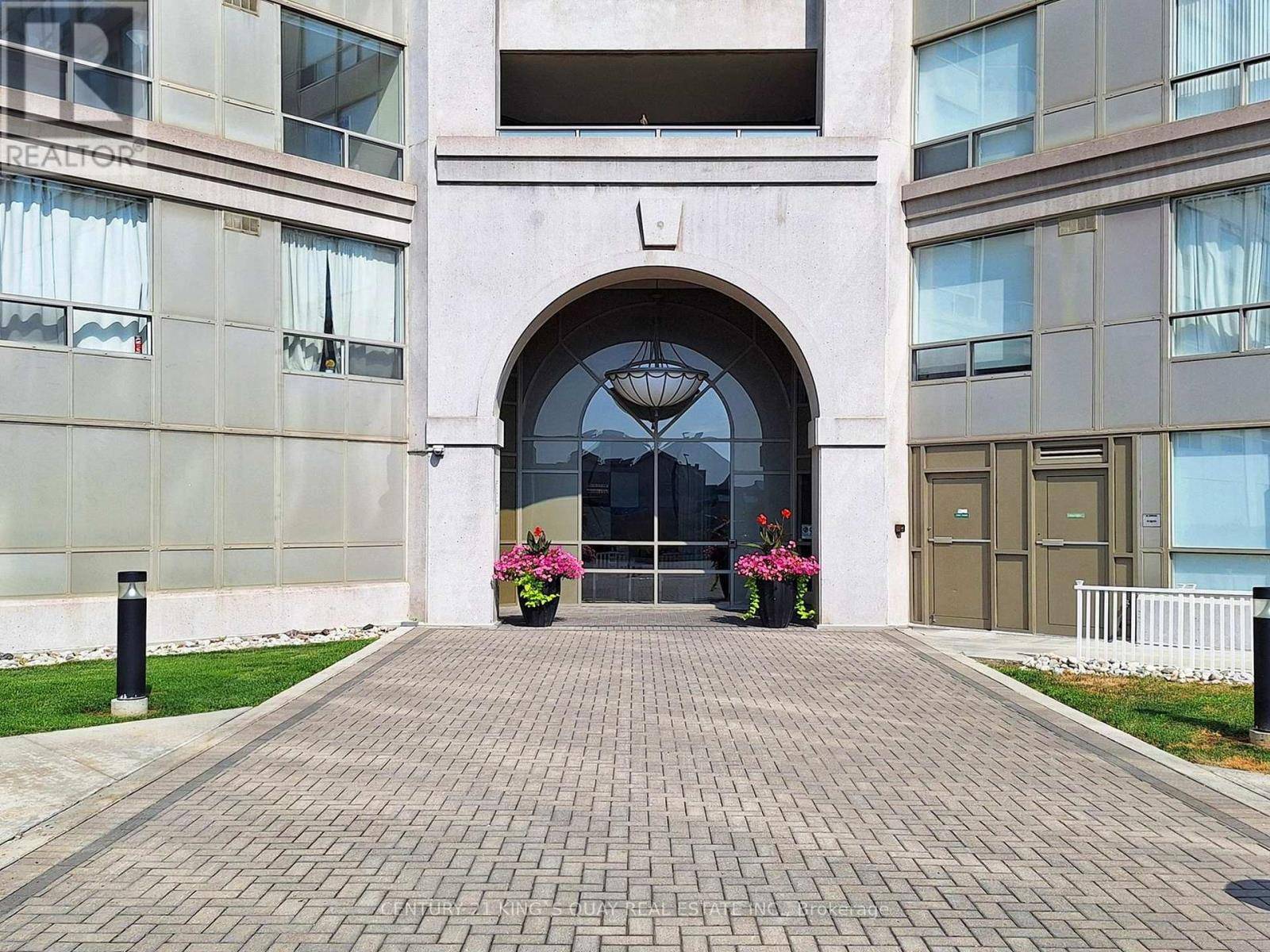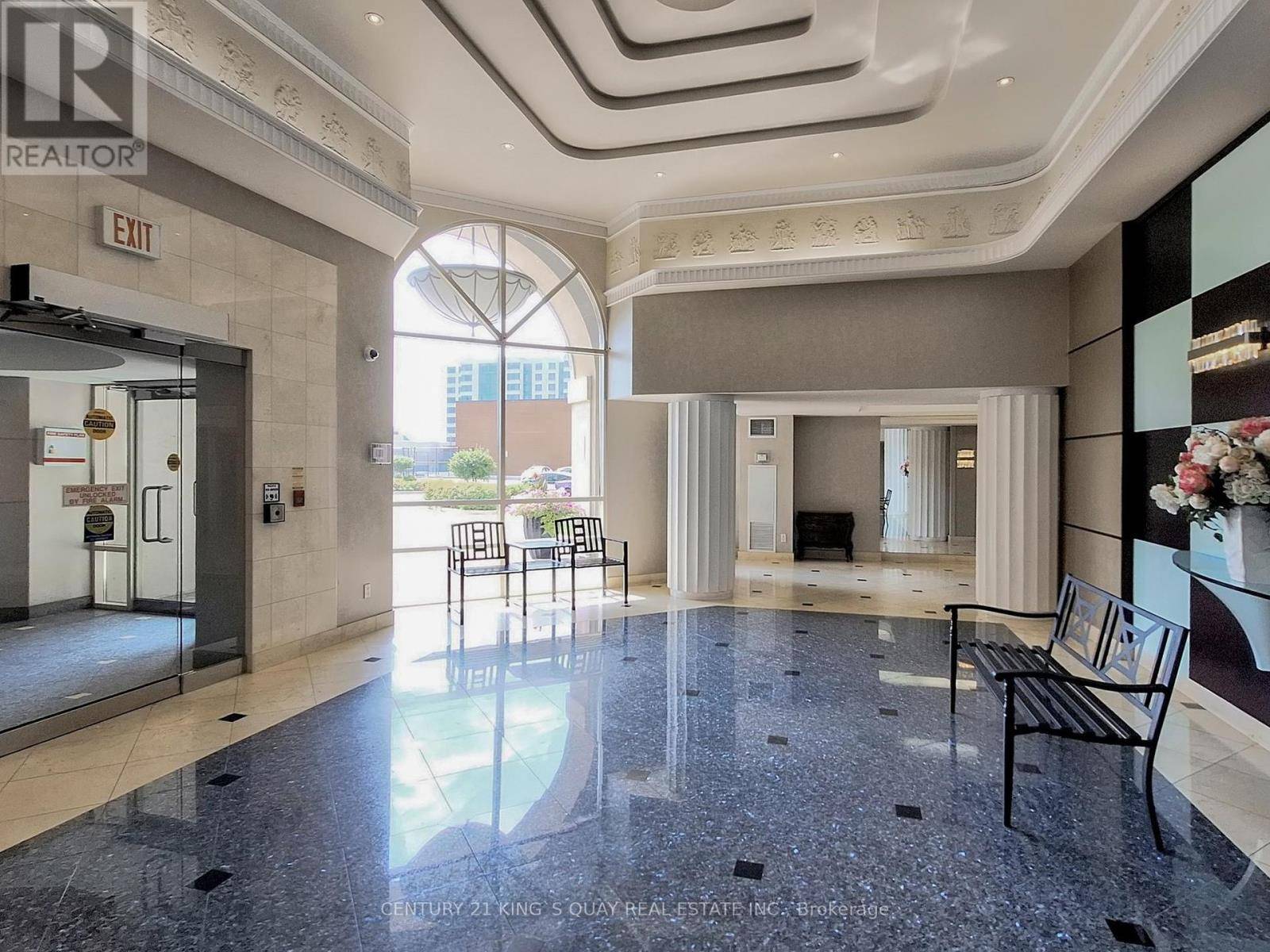3 Beds
2 Baths
1,200 SqFt
3 Beds
2 Baths
1,200 SqFt
Key Details
Property Type Condo
Sub Type Condominium/Strata
Listing Status Active
Purchase Type For Sale
Square Footage 1,200 sqft
Price per Sqft $570
Subdivision Beaver Creek Business Park
MLS® Listing ID N12275420
Bedrooms 3
Condo Fees $903/mo
Property Sub-Type Condominium/Strata
Source Toronto Regional Real Estate Board
Property Description
Location
Province ON
Rooms
Kitchen 1.0
Extra Room 1 Main level 7.16 m X 3.64 m Living room
Extra Room 2 Main level 7.16 m X 3.64 m Dining room
Extra Room 3 Main level 3.35 m X 2.74 m Kitchen
Extra Room 4 Main level 3.76 m X 3.2 m Primary Bedroom
Extra Room 5 Main level 3.02 m X 2.79 m Bedroom 2
Extra Room 6 Main level 2.79 m X 2.64 m Den
Interior
Heating Forced air
Cooling Central air conditioning
Flooring Laminate, Tile
Exterior
Parking Features Yes
Community Features Pet Restrictions
View Y/N Yes
View View
Total Parking Spaces 1
Private Pool No
Building
Lot Description Landscaped
Others
Ownership Condominium/Strata
Virtual Tour https://www.winsold.com/tour/415649
"My job is to find and attract mastery-based agents to the office, protect the culture, and make sure everyone is happy! "







