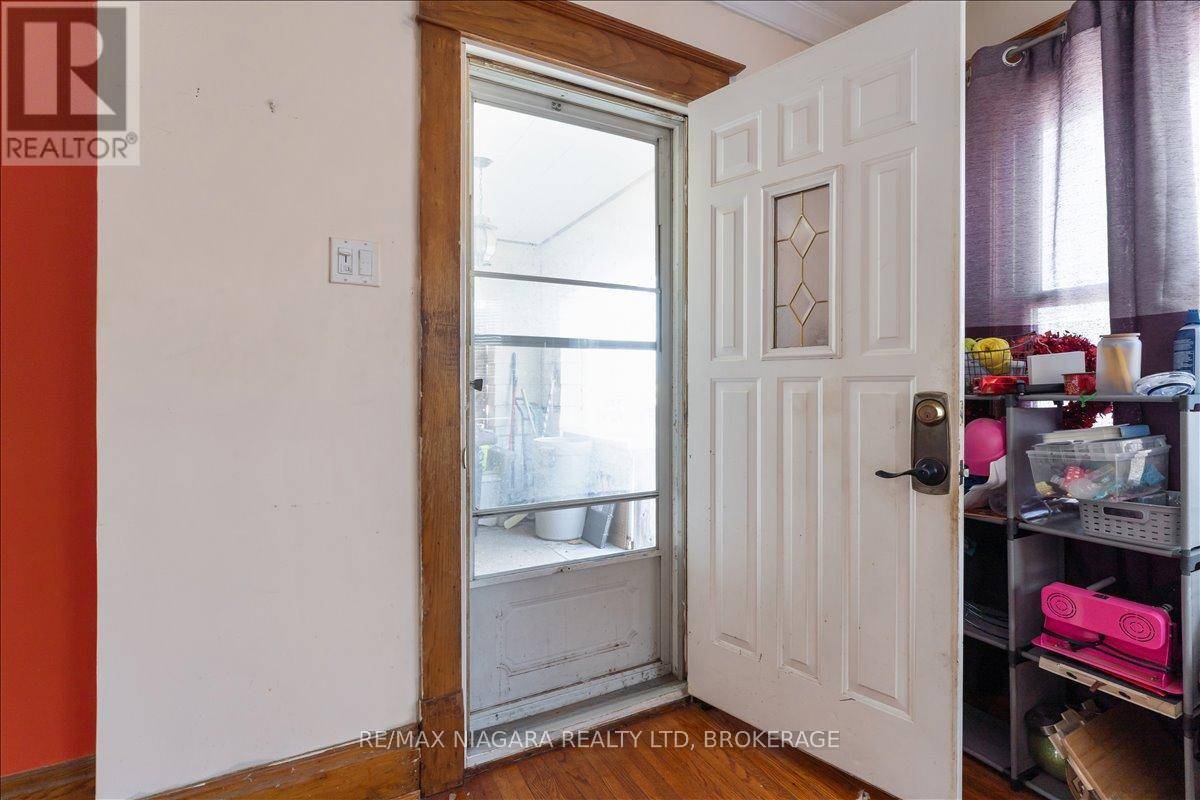4 Beds
2 Baths
700 SqFt
4 Beds
2 Baths
700 SqFt
Key Details
Property Type Single Family Home
Sub Type Freehold
Listing Status Active
Purchase Type For Sale
Square Footage 700 sqft
Price per Sqft $678
Subdivision 451 - Downtown
MLS® Listing ID X12275265
Style Bungalow
Bedrooms 4
Property Sub-Type Freehold
Source Niagara Association of REALTORS®
Property Description
Location
Province ON
Rooms
Kitchen 2.0
Extra Room 1 Basement Measurements not available Bathroom
Extra Room 2 Basement 3.5 m X 3.5 m Bedroom
Extra Room 3 Basement 2.2 m X 2.6 m Den
Extra Room 4 Basement 5 m X 4 m Living room
Extra Room 5 Basement 4 m X 4.5 m Kitchen
Extra Room 6 Main level 3.85 m X 3.6 m Bedroom
Interior
Heating Forced air
Cooling Central air conditioning
Exterior
Parking Features No
Fence Fenced yard
Community Features School Bus
View Y/N No
Total Parking Spaces 3
Private Pool No
Building
Story 1
Sewer Sanitary sewer
Architectural Style Bungalow
Others
Ownership Freehold
"My job is to find and attract mastery-based agents to the office, protect the culture, and make sure everyone is happy! "







