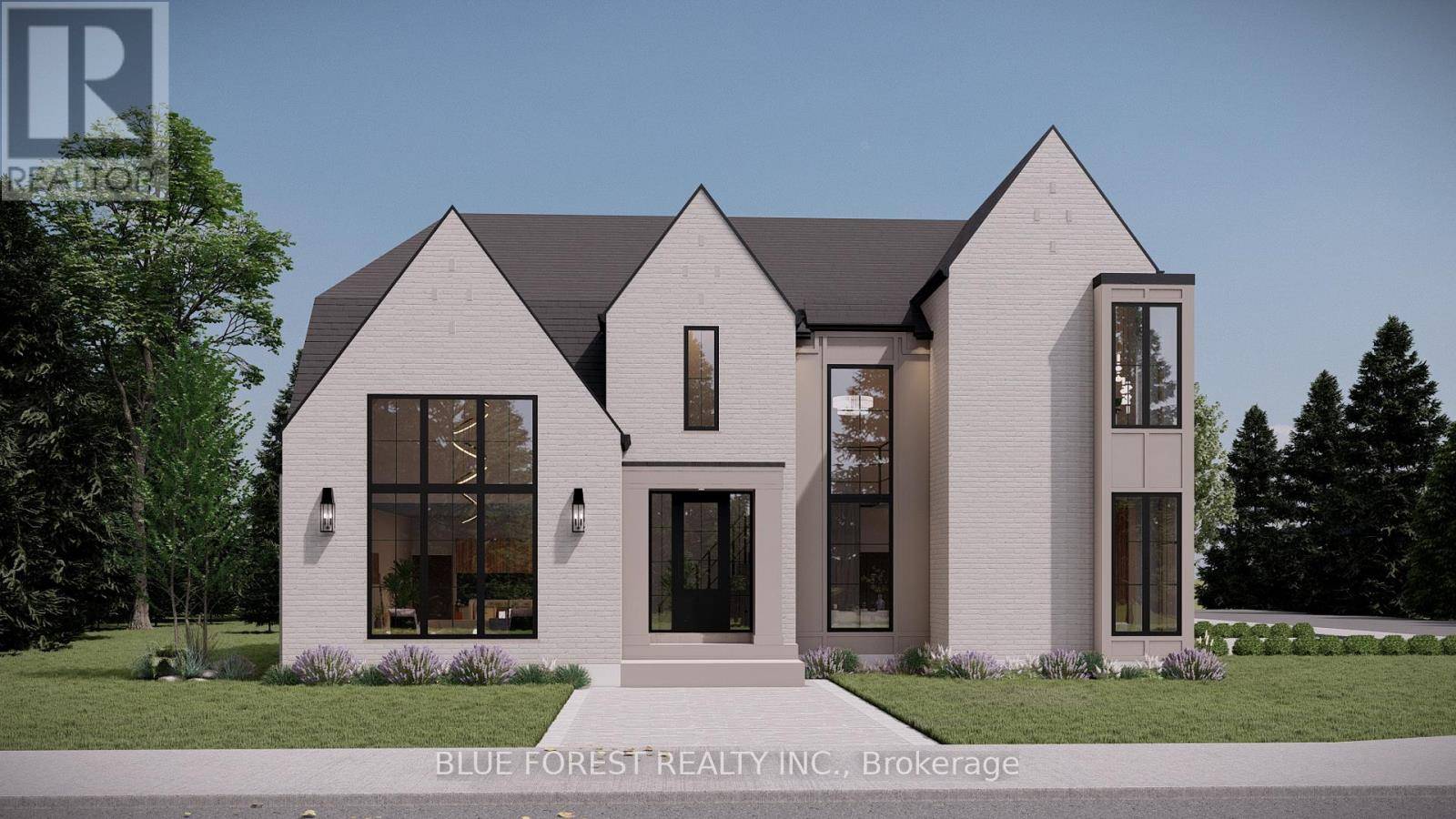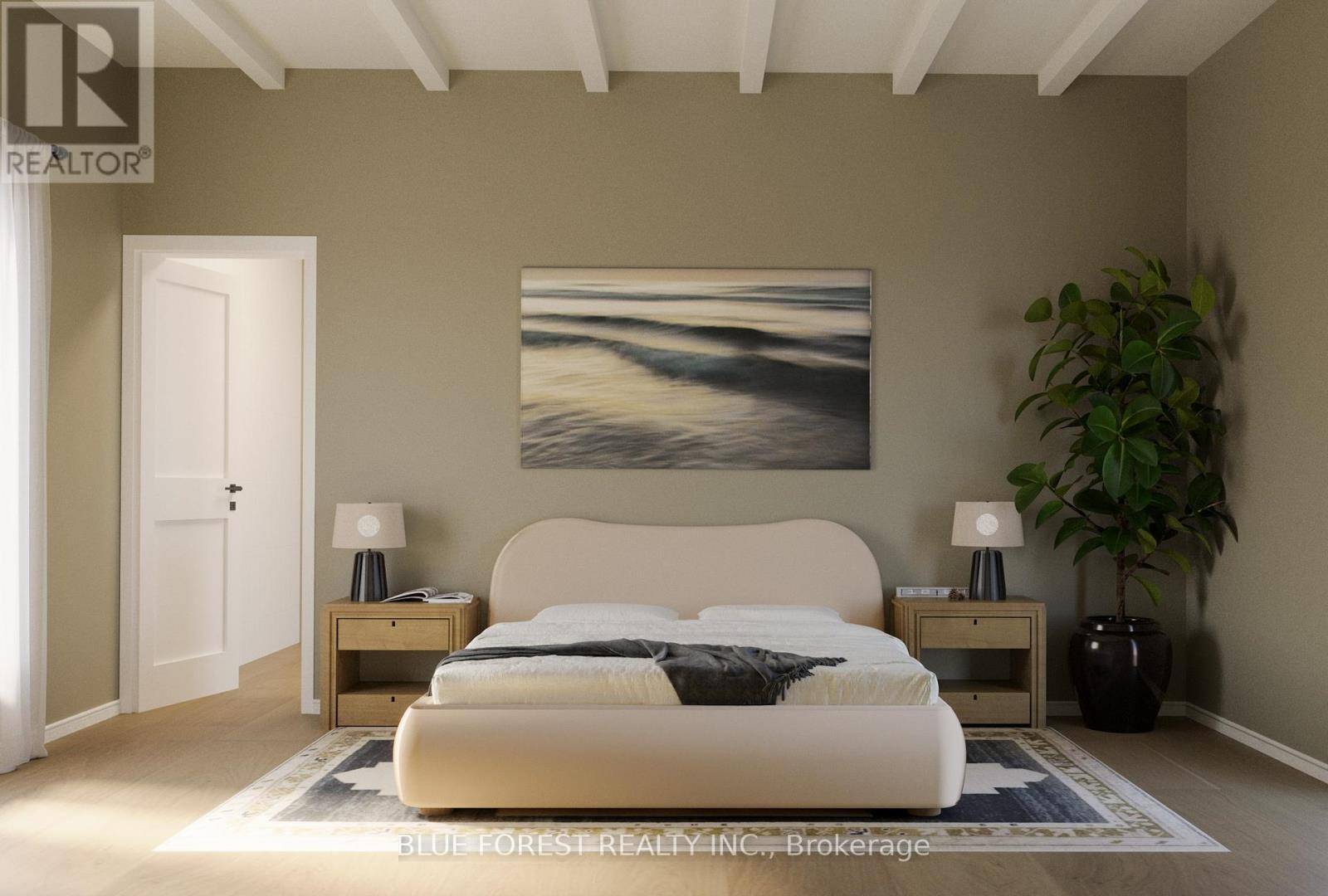REQUEST A TOUR If you would like to see this home without being there in person, select the "Virtual Tour" option and your agent will contact you to discuss available opportunities.
In-PersonVirtual Tour
$ 1,790,000
Est. payment | /mo
4 Beds
4 Baths
2,500 SqFt
$ 1,790,000
Est. payment | /mo
4 Beds
4 Baths
2,500 SqFt
Key Details
Property Type Single Family Home
Sub Type Freehold
Listing Status Active
Purchase Type For Sale
Square Footage 2,500 sqft
Price per Sqft $716
Subdivision Kilworth
MLS® Listing ID X12274921
Bedrooms 4
Half Baths 1
Property Sub-Type Freehold
Source London and St. Thomas Association of REALTORS®
Property Description
Woodfield Design + Build is excited to offer this custom Edgeview Model! Nearly complete and move-in for August. This beautifully designed residence combines modern architecture with thoughtful functionality across two spacious levels. Inside, you'll find 4 generously sized bedrooms, 3.5 baths, a dedicated office, and a show-stopping vaulted great room that flows into a bright dinette and sleek kitchen with soaring ceilings. The open-concept layout is perfect for entertaining, while the covered porch and large windows invite in natural light and outdoor charm. Retreat to the luxurious primary suite featuring a large walk-in closet and spa-inspired ensuite. Upstairs, three additional bedrooms and shared bath provide flexible space for family or guests. Situated on a corner lot with a 3-car garage and loaded with upgrades, this is where comfort meets sophistication. (id:24570)
Location
Province ON
Rooms
Kitchen 0.0
Interior
Heating Forced air
Cooling Central air conditioning
Exterior
Parking Features Yes
View Y/N No
Total Parking Spaces 6
Private Pool No
Building
Story 2
Sewer Sanitary sewer
Others
Ownership Freehold
"My job is to find and attract mastery-based agents to the office, protect the culture, and make sure everyone is happy! "







