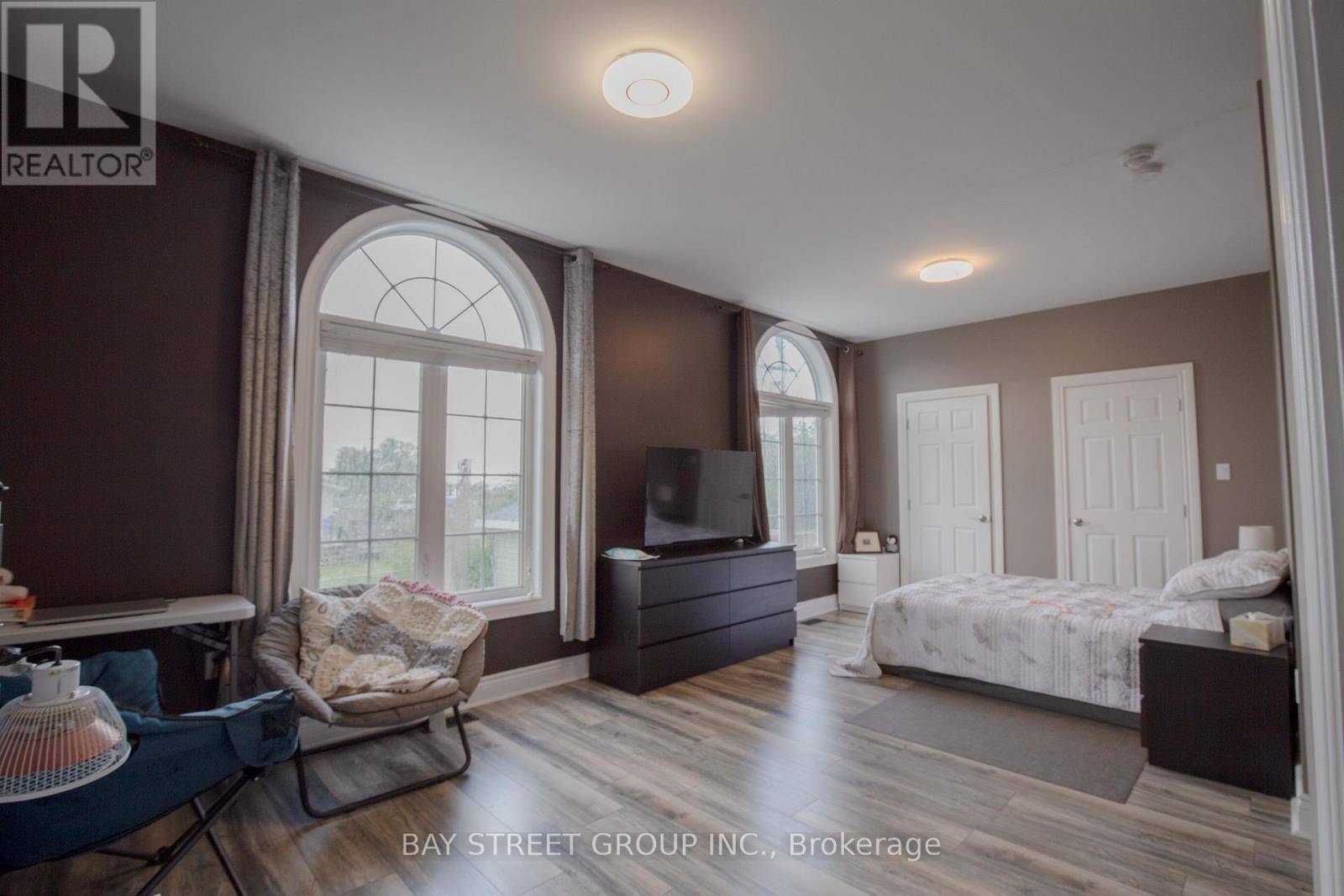3 Beds
3 Baths
1,100 SqFt
3 Beds
3 Baths
1,100 SqFt
Key Details
Property Type Single Family Home
Sub Type Freehold
Listing Status Active
Purchase Type For Sale
Square Footage 1,100 sqft
Price per Sqft $789
Subdivision Historic Lakeshore Communities
MLS® Listing ID N12274609
Style Raised bungalow
Bedrooms 3
Property Sub-Type Freehold
Source Toronto Regional Real Estate Board
Property Description
Location
Province ON
Rooms
Kitchen 1.0
Extra Room 1 Basement 7.45 m X 6.78 m Recreational, Games room
Extra Room 2 Basement 5.08 m X 3.44 m Bedroom
Extra Room 3 Basement 5.16 m X 3.35 m Laundry room
Extra Room 4 Ground level 5.36 m X 2.01 m Living room
Extra Room 5 Ground level 7.42 m X 3.44 m Kitchen
Extra Room 6 Ground level Measurements not available Dining room
Interior
Heating Forced air
Cooling Central air conditioning
Flooring Laminate
Fireplaces Number 1
Exterior
Parking Features No
View Y/N No
Total Parking Spaces 6
Private Pool No
Building
Story 1
Sewer Sanitary sewer
Architectural Style Raised bungalow
Others
Ownership Freehold
"My job is to find and attract mastery-based agents to the office, protect the culture, and make sure everyone is happy! "







