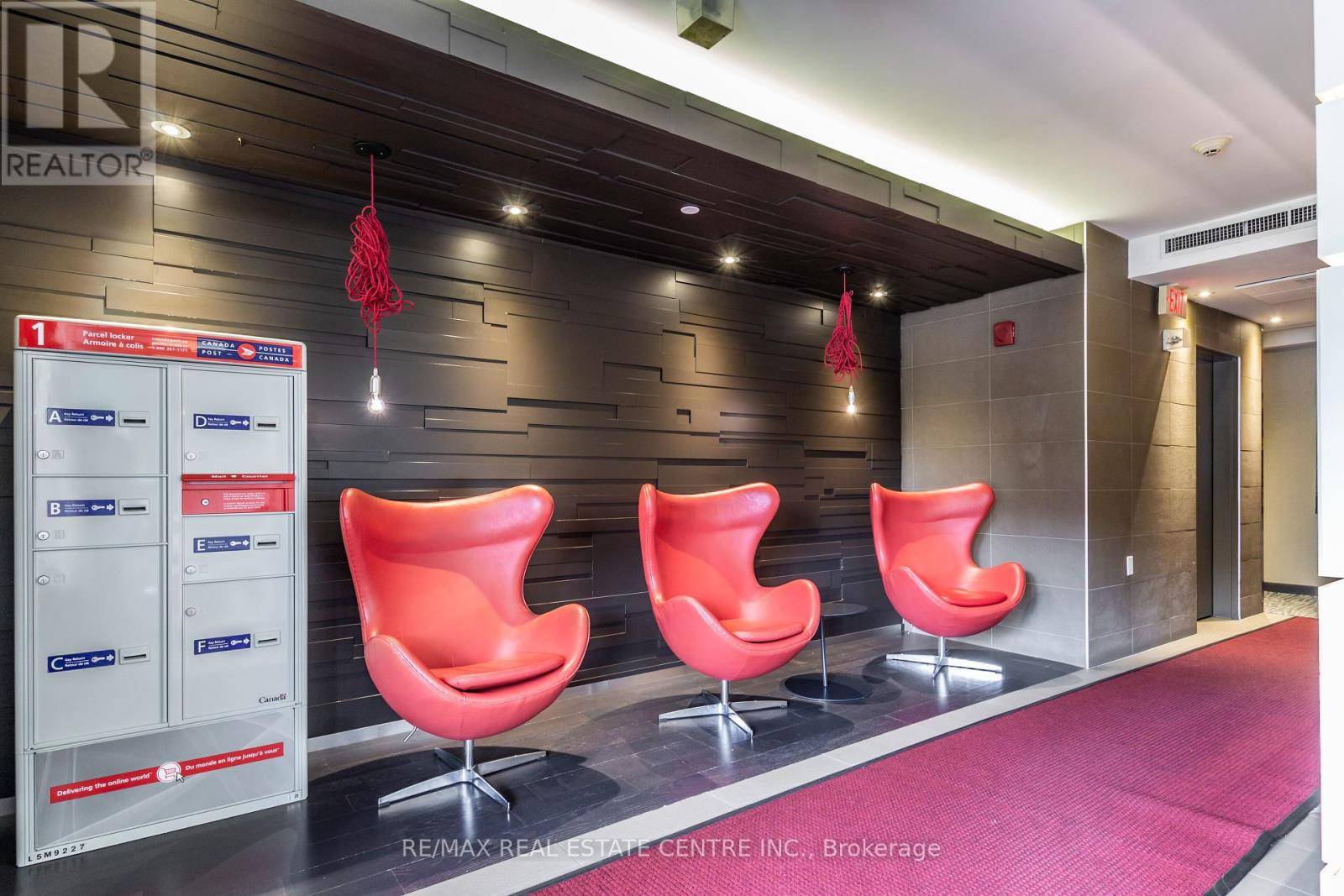1 Bed
1 Bath
600 SqFt
1 Bed
1 Bath
600 SqFt
Key Details
Property Type Condo
Sub Type Condominium/Strata
Listing Status Active
Purchase Type For Sale
Square Footage 600 sqft
Price per Sqft $833
Subdivision Churchill Meadows
MLS® Listing ID W12272181
Bedrooms 1
Condo Fees $417/mo
Property Sub-Type Condominium/Strata
Source Toronto Regional Real Estate Board
Property Description
Location
Province ON
Rooms
Kitchen 1.0
Extra Room 1 Main level 2.92 m X 1.54 m Bathroom
Extra Room 2 Main level 3 m X 3.39 m Bedroom
Extra Room 3 Main level 3.26 m X 1.75 m Dining room
Extra Room 4 Main level 3.26 m X 2.76 m Kitchen
Extra Room 5 Main level 3.26 m X 3.56 m Living room
Interior
Heating Forced air
Cooling Central air conditioning
Exterior
Parking Features Yes
Community Features Pet Restrictions
View Y/N No
Total Parking Spaces 1
Private Pool No
Others
Ownership Condominium/Strata
Virtual Tour https://youriguide.com/209_5035_harvard_rd_mississauga_on/
"My job is to find and attract mastery-based agents to the office, protect the culture, and make sure everyone is happy! "







