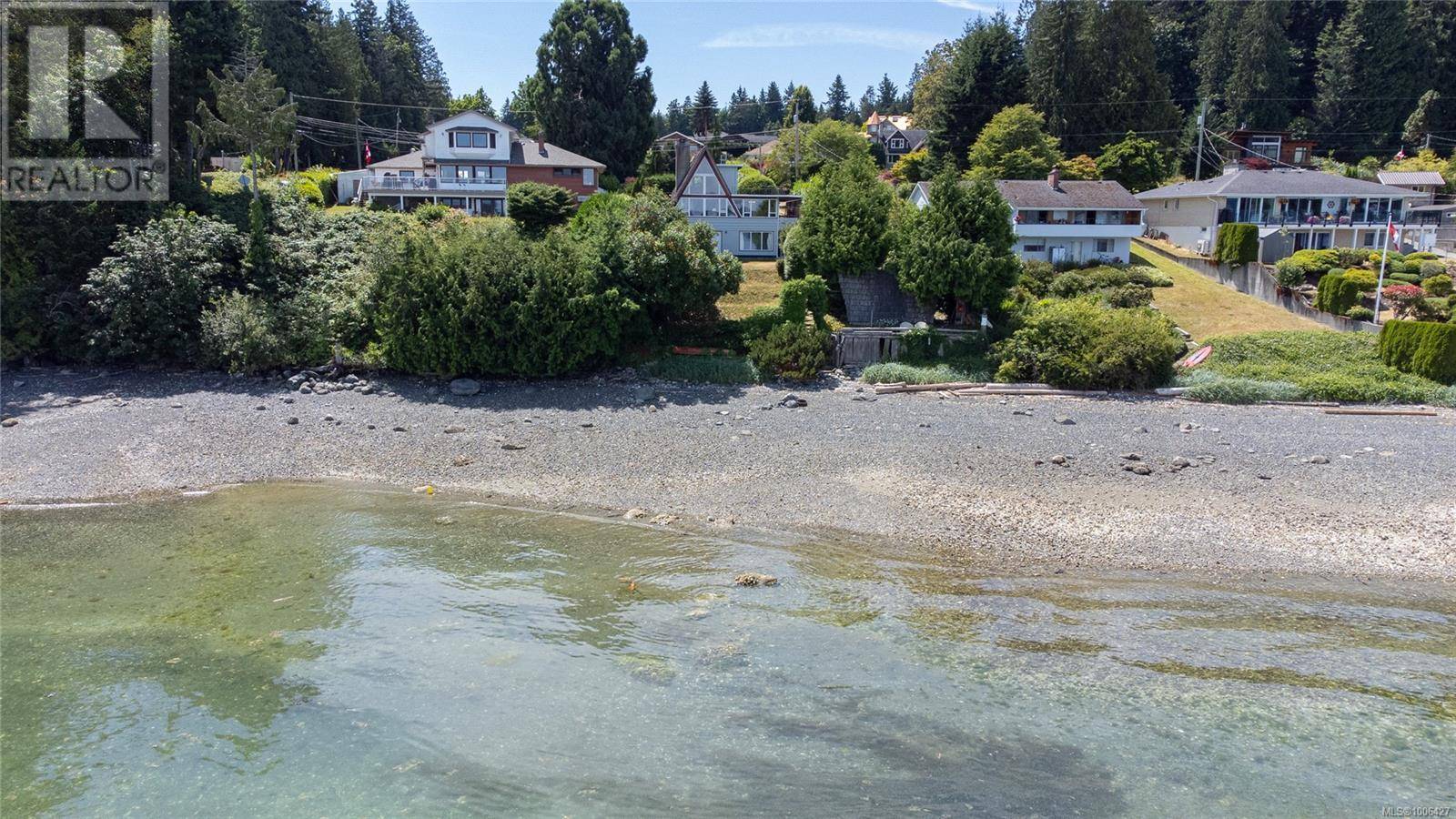3 Beds
2 Baths
2,651 SqFt
3 Beds
2 Baths
2,651 SqFt
Key Details
Property Type Single Family Home
Sub Type Freehold
Listing Status Active
Purchase Type For Sale
Square Footage 2,651 sqft
Price per Sqft $452
Subdivision Ladysmith
MLS® Listing ID 1006427
Bedrooms 3
Year Built 1961
Lot Size 0.336 Acres
Acres 14630.0
Property Sub-Type Freehold
Source Vancouver Island Real Estate Board
Property Description
Location
Province BC
Zoning Residential
Rooms
Kitchen 2.0
Extra Room 1 Second level 24'1 x 12'6 Bonus Room
Extra Room 2 Lower level 18'8 x 21'7 Unfinished Room
Extra Room 3 Lower level 14'3 x 12'11 Bedroom
Extra Room 4 Lower level 4-Piece Bathroom
Extra Room 5 Main level 8'7 x 10'11 Bedroom
Extra Room 6 Main level 10'9 x 10'8 Bedroom
Interior
Heating Forced air, Heat Pump,
Cooling Air Conditioned
Fireplaces Number 2
Exterior
Parking Features No
View Y/N Yes
View Ocean view
Total Parking Spaces 4
Private Pool No
Others
Ownership Freehold
Virtual Tour https://my.matterport.com/show/?m=vfoQFNuAVYr
"My job is to find and attract mastery-based agents to the office, protect the culture, and make sure everyone is happy! "







