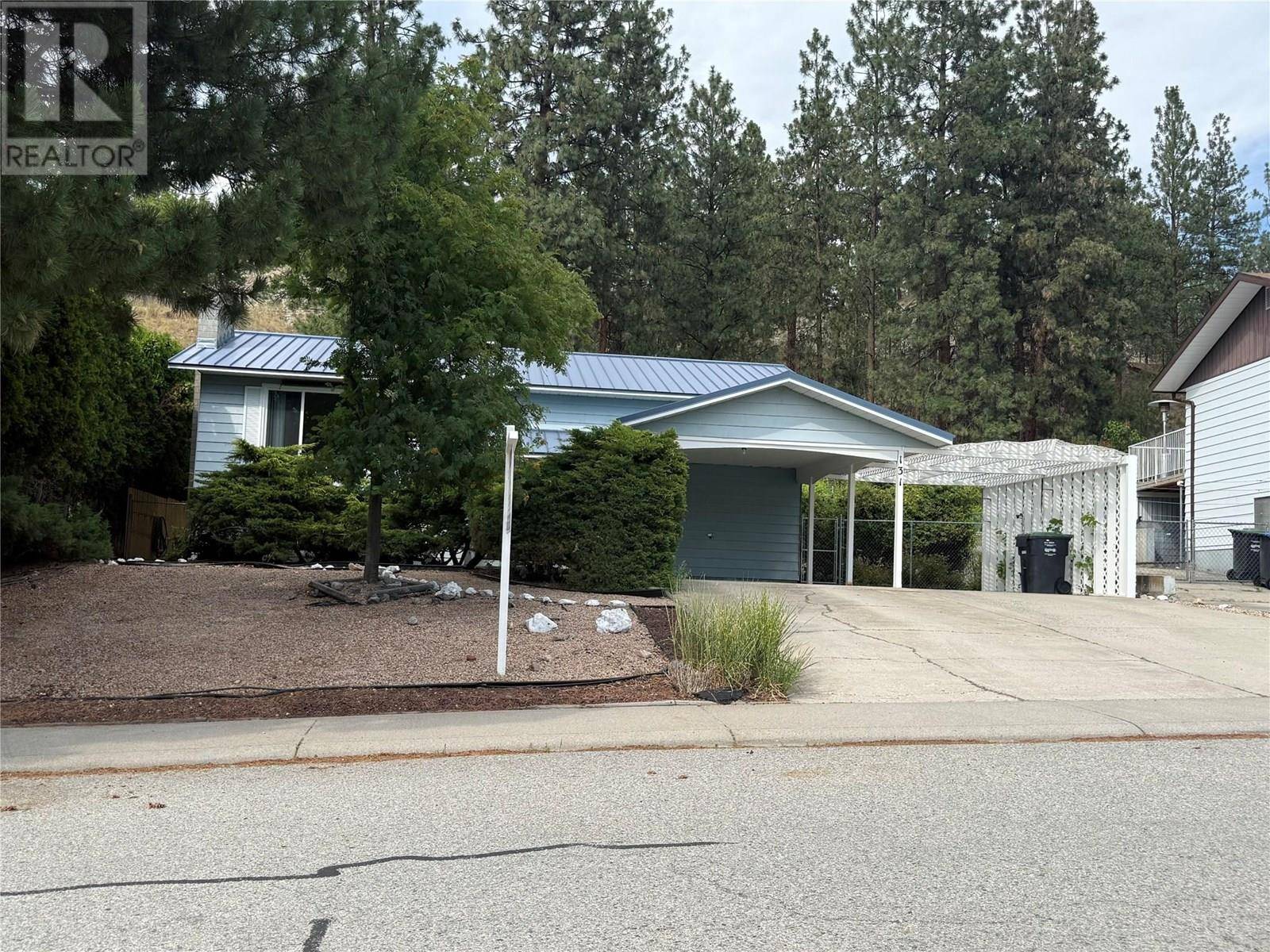5 Beds
3 Baths
2,057 SqFt
5 Beds
3 Baths
2,057 SqFt
Key Details
Property Type Single Family Home
Sub Type Freehold
Listing Status Active
Purchase Type For Sale
Square Footage 2,057 sqft
Price per Sqft $401
Subdivision Columbia/Duncan
MLS® Listing ID 10355089
Bedrooms 5
Year Built 1980
Lot Size 7,840 Sqft
Acres 0.18
Property Sub-Type Freehold
Source Association of Interior REALTORS®
Property Description
Location
Province BC
Zoning Unknown
Rooms
Kitchen 1.0
Extra Room 1 Basement Measurements not available 4pc Bathroom
Extra Room 2 Basement 13' x 11'5'' Bedroom
Extra Room 3 Basement 13'3'' x 9'10'' Bedroom
Extra Room 4 Main level 17' x 13'10'' Recreation room
Extra Room 5 Main level 12' x 9'5'' Bedroom
Extra Room 6 Main level 8' x 5' Foyer
Interior
Heating Heat Pump, See remarks
Cooling Heat Pump
Fireplaces Type Unknown
Exterior
Parking Features Yes
View Y/N No
Roof Type Unknown
Total Parking Spaces 4
Private Pool No
Building
Story 2
Sewer Municipal sewage system
Others
Ownership Freehold
Virtual Tour https://app.immoviewer.com/portal/tour/3122350?accessKey=68d5
"My job is to find and attract mastery-based agents to the office, protect the culture, and make sure everyone is happy! "







