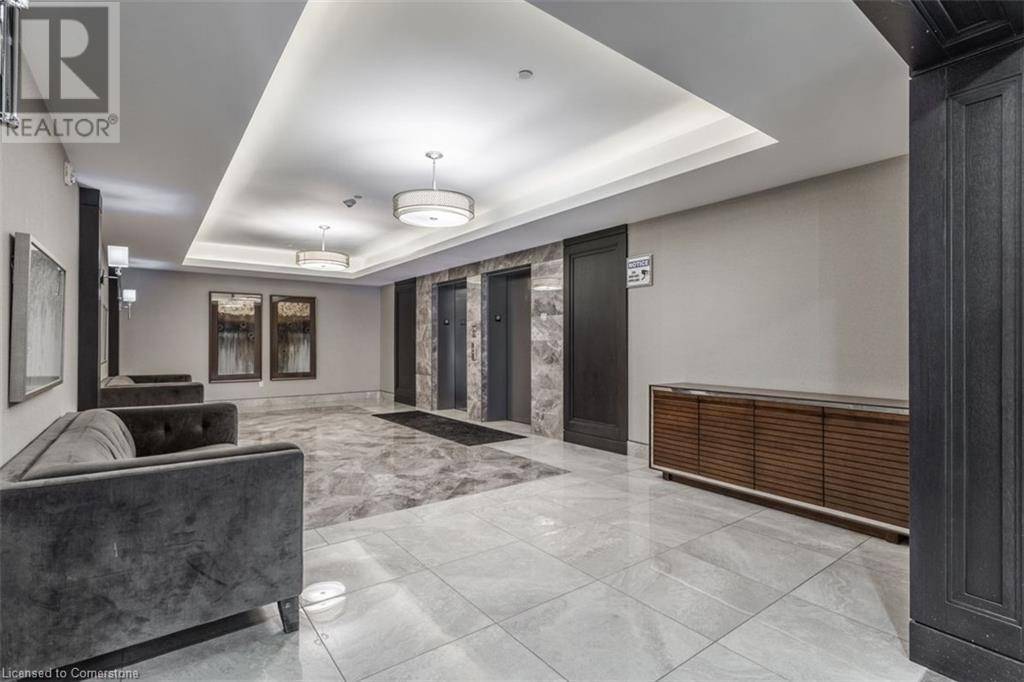1 Bed
1 Bath
573 SqFt
1 Bed
1 Bath
573 SqFt
Key Details
Property Type Condo
Sub Type Condominium
Listing Status Active
Purchase Type For Rent
Square Footage 573 sqft
Subdivision 510 - Community Beach/Fifty Point
MLS® Listing ID 40749393
Bedrooms 1
Condo Fees $454/mo
Year Built 2018
Property Sub-Type Condominium
Source Cornerstone - Hamilton-Burlington
Property Description
Location
Province ON
Lake Name Lake Ontario
Rooms
Kitchen 1.0
Extra Room 1 Main level Measurements not available 4pc Bathroom
Extra Room 2 Main level 10'3'' x 10'7'' Bedroom
Extra Room 3 Main level 14'8'' x 11'8'' Living room
Extra Room 4 Main level 7'0'' x 7'10'' Kitchen
Interior
Heating Forced air,
Cooling Central air conditioning
Exterior
Parking Features Yes
View Y/N Yes
View Unobstructed Water View
Total Parking Spaces 1
Private Pool No
Building
Story 1
Sewer Municipal sewage system
Water Lake Ontario
Others
Ownership Condominium
Acceptable Financing Monthly
Listing Terms Monthly
"My job is to find and attract mastery-based agents to the office, protect the culture, and make sure everyone is happy! "







