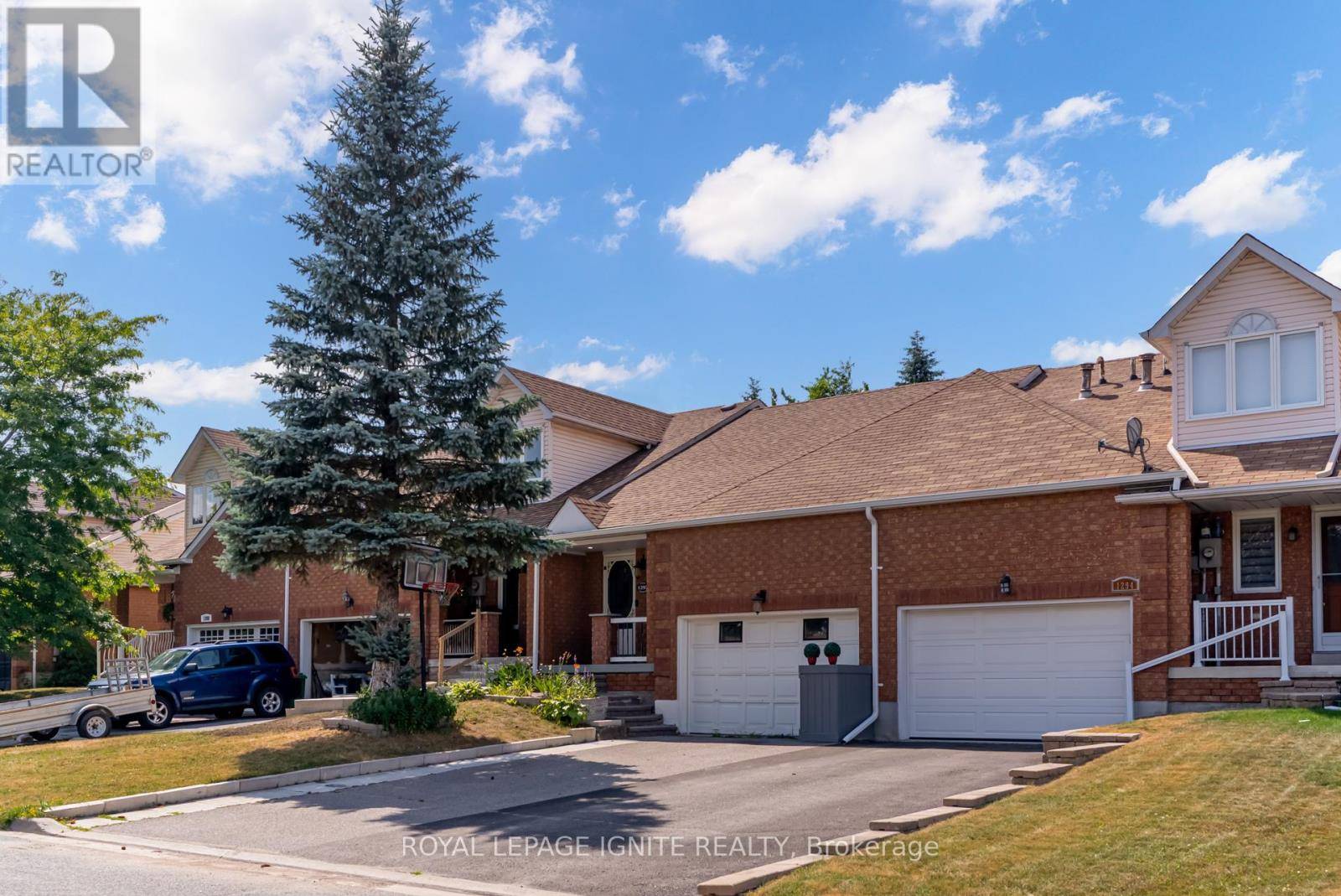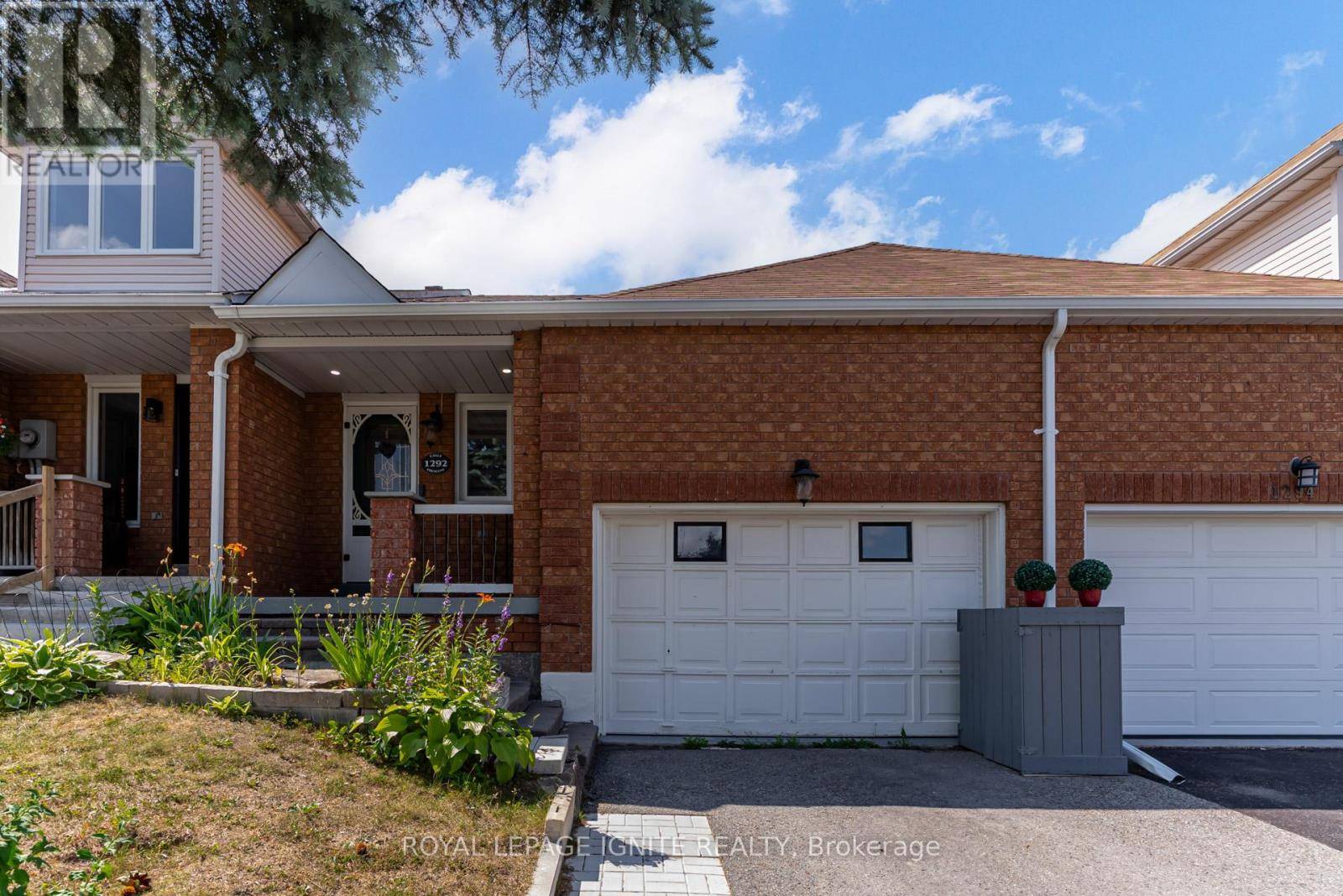2 Beds
1 Bath
700 SqFt
2 Beds
1 Bath
700 SqFt
Key Details
Property Type Townhouse
Sub Type Townhouse
Listing Status Active
Purchase Type For Sale
Square Footage 700 sqft
Price per Sqft $750
Subdivision 2 North
MLS® Listing ID X12271552
Bedrooms 2
Property Sub-Type Townhouse
Source Toronto Regional Real Estate Board
Property Description
Location
Province ON
Rooms
Kitchen 1.0
Extra Room 1 Basement 3.5 m X 2.79 m Bedroom
Extra Room 2 Basement 3.5 m X 2.79 m Office
Extra Room 3 Main level 5.33 m X 3.63 m Kitchen
Extra Room 4 Main level 4.34 m X 3.6 m Living room
Extra Room 5 Main level 3.96 m X 3.6 m Bedroom
Extra Room 6 Main level Measurements not available Bathroom
Interior
Heating Forced air
Cooling Central air conditioning
Exterior
Parking Features Yes
View Y/N No
Total Parking Spaces 2
Private Pool No
Building
Story 2
Sewer Sanitary sewer
Others
Ownership Freehold
Virtual Tour https://propertyvision.ca/tour/15031?unbranded
"My job is to find and attract mastery-based agents to the office, protect the culture, and make sure everyone is happy! "







