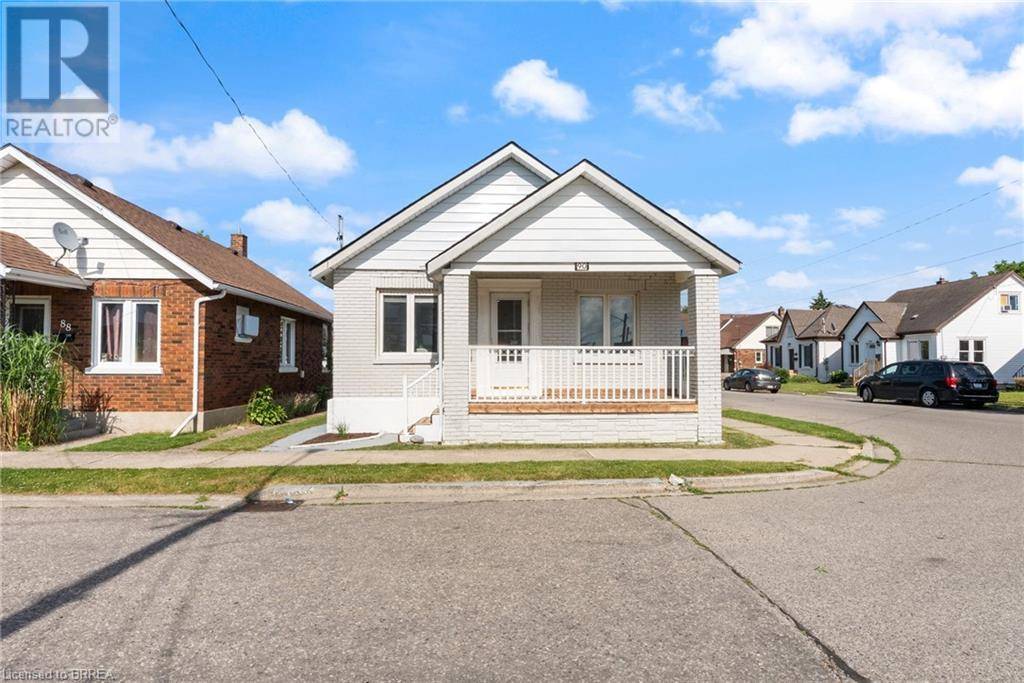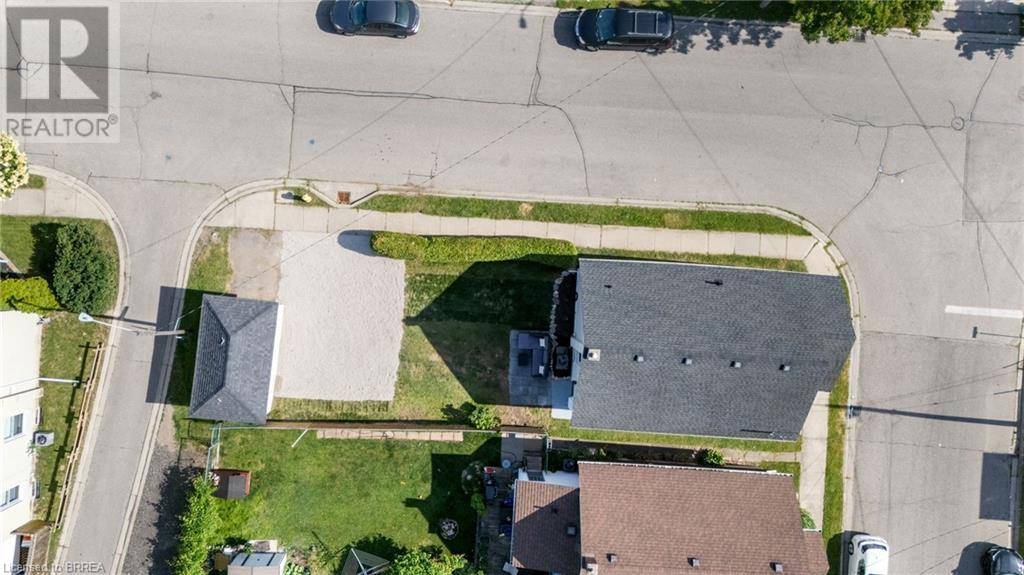3 Beds
2 Baths
1,646 SqFt
3 Beds
2 Baths
1,646 SqFt
OPEN HOUSE
Fri Jul 11, 5:00pm - 7:00pm
Sun Jul 13, 2:00pm - 4:00pm
Key Details
Property Type Single Family Home
Sub Type Freehold
Listing Status Active
Purchase Type For Sale
Square Footage 1,646 sqft
Price per Sqft $242
Subdivision 2086 - Eagle Place East
MLS® Listing ID 40748913
Style Bungalow
Bedrooms 3
Half Baths 1
Property Sub-Type Freehold
Source Brantford Regional Real Estate Assn Inc
Property Description
Location
Province ON
Rooms
Kitchen 1.0
Extra Room 1 Basement 31'9'' x 11'0'' Other
Extra Room 2 Basement 12'1'' x 9'3'' Bedroom
Extra Room 3 Basement 10'0'' x 10'0'' Recreation room
Extra Room 4 Basement Measurements not available 2pc Bathroom
Extra Room 5 Main level 11'0'' x 9'1'' Bedroom
Extra Room 6 Main level 11'2'' x 9'1'' Bedroom
Interior
Heating Forced air
Cooling Central air conditioning
Exterior
Parking Features Yes
Community Features Quiet Area
View Y/N No
Total Parking Spaces 3
Private Pool No
Building
Story 1
Sewer Municipal sewage system
Architectural Style Bungalow
Others
Ownership Freehold
"My job is to find and attract mastery-based agents to the office, protect the culture, and make sure everyone is happy! "







