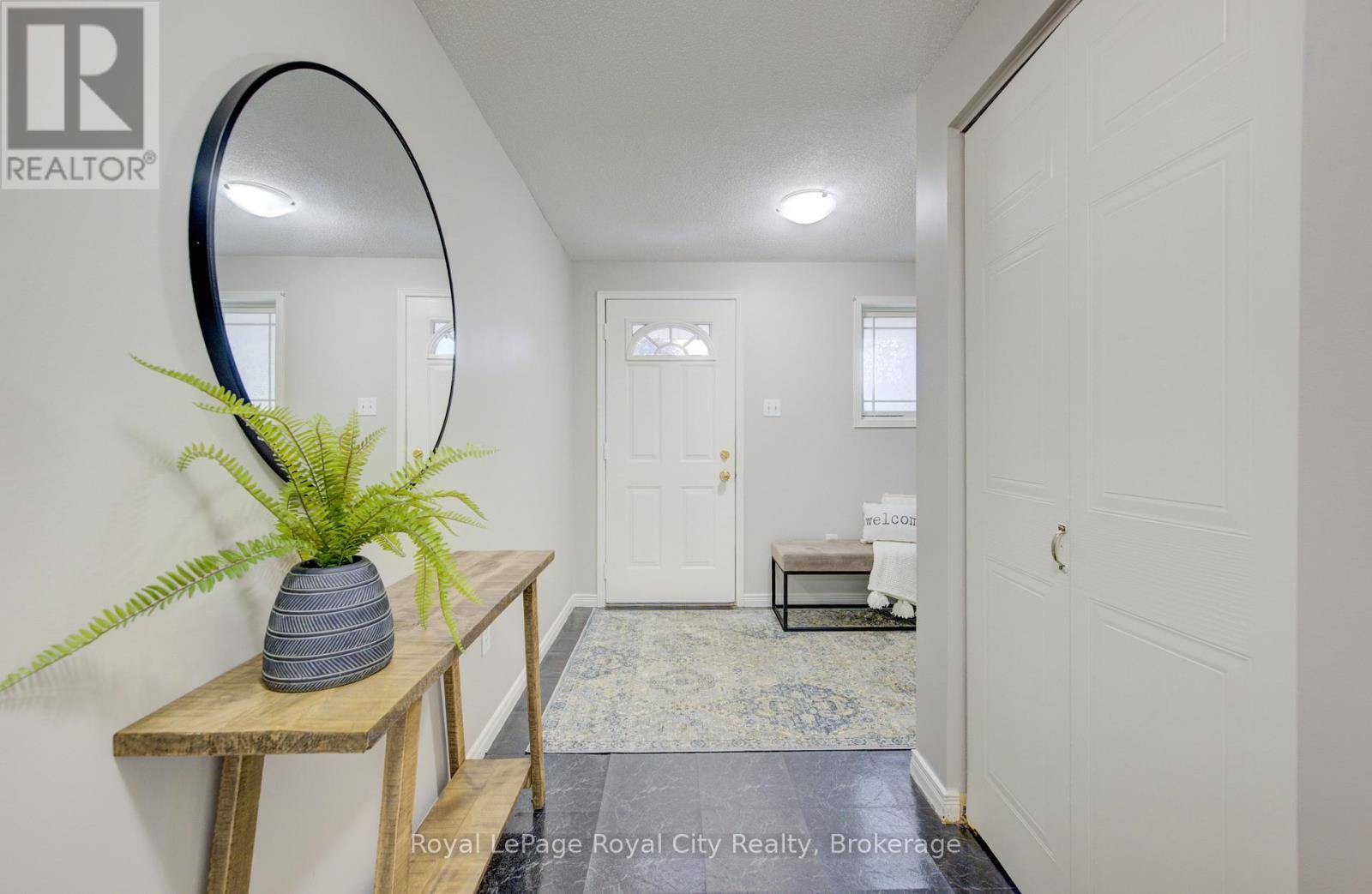3 Beds
1 Bath
1,100 SqFt
3 Beds
1 Bath
1,100 SqFt
Key Details
Property Type Single Family Home
Sub Type Freehold
Listing Status Active
Purchase Type For Sale
Square Footage 1,100 sqft
Price per Sqft $540
Subdivision Fergus
MLS® Listing ID X12269513
Bedrooms 3
Property Sub-Type Freehold
Source OnePoint Association of REALTORS®
Property Description
Location
Province ON
Rooms
Kitchen 1.0
Extra Room 1 Second level 14.1 m X 11.4 m Primary Bedroom
Extra Room 2 Second level 13.1 m X 8.3 m Bedroom 2
Extra Room 3 Second level 13.1 m X 8.4 m Bedroom 3
Extra Room 4 Second level 8 m X 4.11 m Bathroom
Extra Room 5 Main level 9 m X 10.9 m Foyer
Extra Room 6 Main level 10 m X 7.6 m Kitchen
Interior
Heating Forced air
Cooling Central air conditioning
Exterior
Parking Features Yes
Fence Fenced yard
View Y/N No
Total Parking Spaces 3
Private Pool No
Building
Story 2
Sewer Sanitary sewer
Others
Ownership Freehold
Virtual Tour https://youriguide.com/492_flannery_drive_fergus_on/
"My job is to find and attract mastery-based agents to the office, protect the culture, and make sure everyone is happy! "







