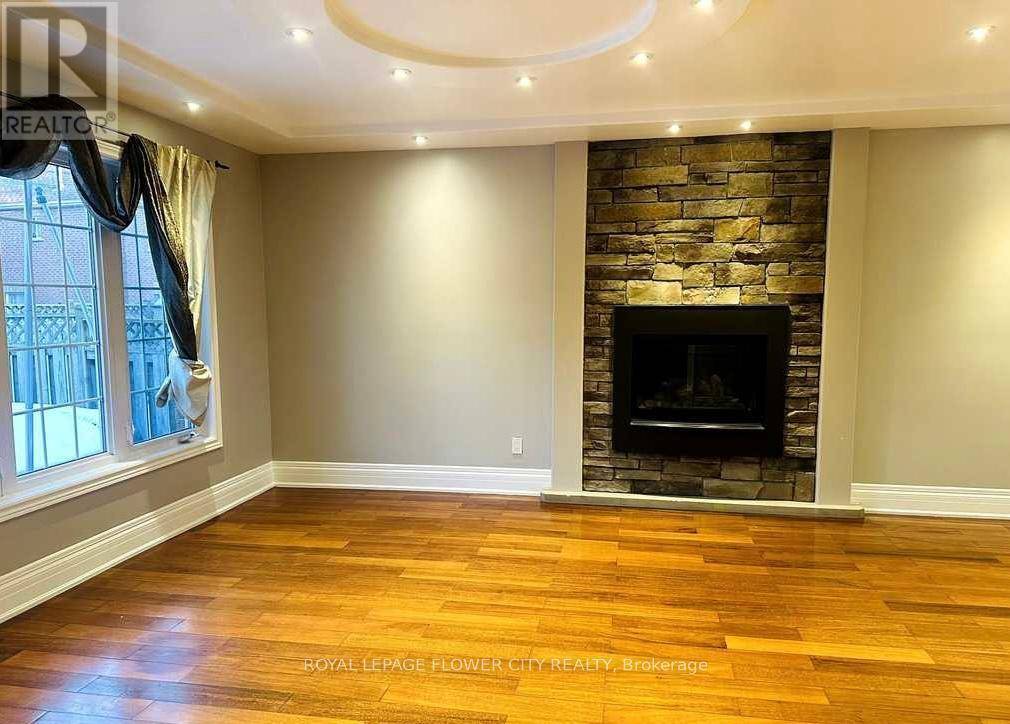3 Beds
3 Baths
2,000 SqFt
3 Beds
3 Baths
2,000 SqFt
Key Details
Property Type Single Family Home
Sub Type Freehold
Listing Status Active
Purchase Type For Rent
Square Footage 2,000 sqft
Subdivision Fletcher'S West
MLS® Listing ID W12268866
Bedrooms 3
Half Baths 1
Property Sub-Type Freehold
Source Toronto Regional Real Estate Board
Property Description
Location
Province ON
Rooms
Kitchen 1.0
Extra Room 1 Second level 5.2 m X 3.65 m Primary Bedroom
Extra Room 2 Second level 3.33 m X 3.34 m Bedroom 2
Extra Room 3 Second level 3.3 m X 3.35 m Bedroom 3
Extra Room 4 Main level 4.25 m X 3.95 m Living room
Extra Room 5 Main level 4.25 m X 3.35 m Dining room
Extra Room 6 Main level 5.5 m X 4.25 m Kitchen
Interior
Heating Forced air
Cooling Central air conditioning
Flooring Hardwood
Exterior
Parking Features Yes
View Y/N No
Total Parking Spaces 4
Private Pool No
Building
Story 2
Sewer Sanitary sewer
Others
Ownership Freehold
Acceptable Financing Monthly
Listing Terms Monthly
"My job is to find and attract mastery-based agents to the office, protect the culture, and make sure everyone is happy! "







