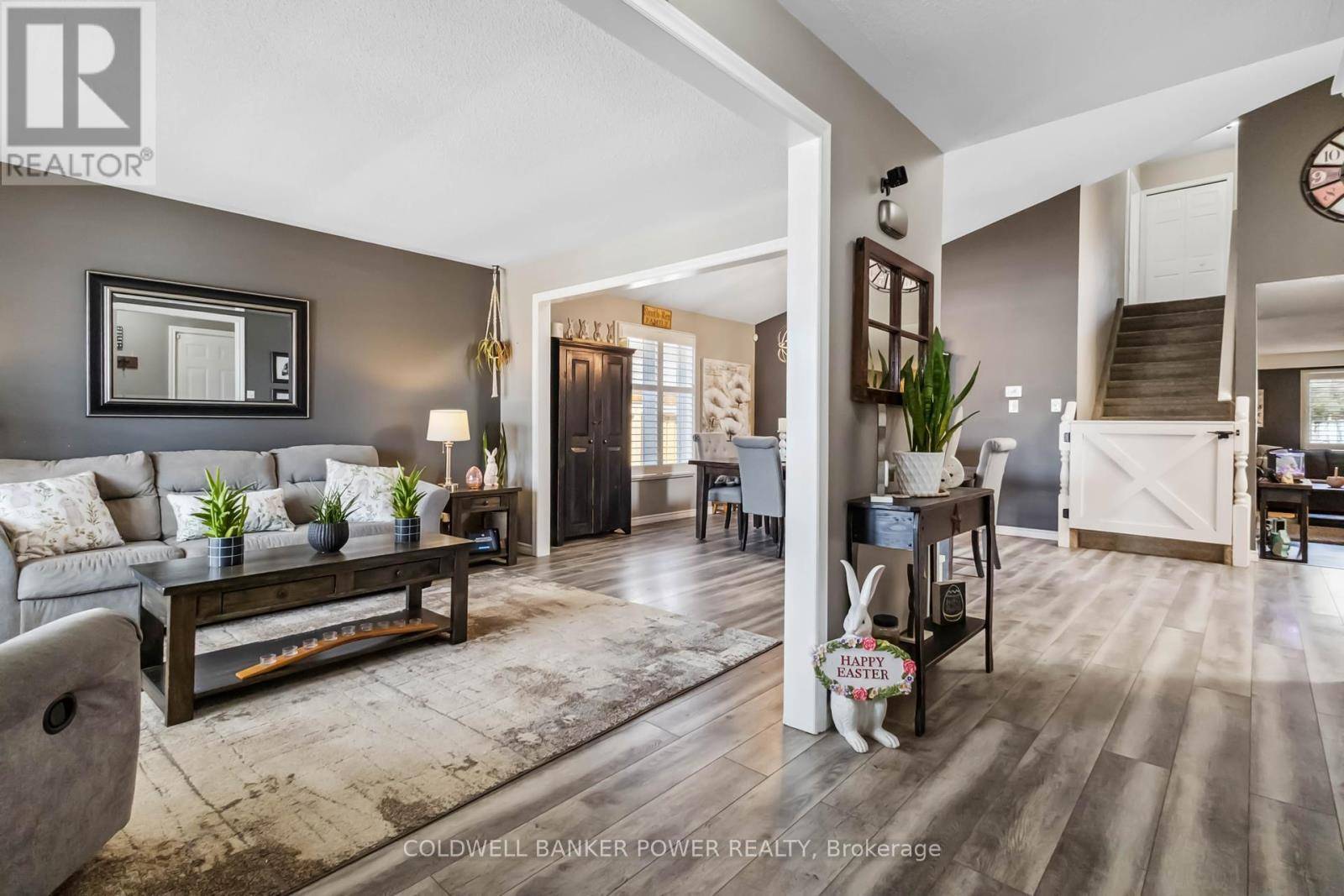4 Beds
3 Baths
2,000 SqFt
4 Beds
3 Baths
2,000 SqFt
Key Details
Property Type Single Family Home
Sub Type Freehold
Listing Status Active
Purchase Type For Sale
Square Footage 2,000 sqft
Price per Sqft $384
Subdivision East I
MLS® Listing ID X12268550
Bedrooms 4
Half Baths 1
Property Sub-Type Freehold
Source London and St. Thomas Association of REALTORS®
Property Description
Location
Province ON
Rooms
Kitchen 1.0
Extra Room 1 Second level 4.6 m X 3.68 m Primary Bedroom
Extra Room 2 Second level 3.24 m X 3.64 m Bedroom 2
Extra Room 3 Second level 3.25 m X 3.64 m Bedroom 3
Extra Room 4 Lower level 3.49 m X 3.68 m Laundry room
Extra Room 5 Lower level 4.62 m X 7.55 m Games room
Extra Room 6 Lower level 7.97 m X 4.96 m Recreational, Games room
Interior
Heating Forced air
Cooling Central air conditioning
Fireplaces Number 2
Fireplaces Type Insert
Exterior
Parking Features Yes
Fence Fenced yard
View Y/N No
Total Parking Spaces 5
Private Pool No
Building
Story 2
Sewer Sanitary sewer
Others
Ownership Freehold
Virtual Tour https://youtu.be/6SbUtnHRwxY
"My job is to find and attract mastery-based agents to the office, protect the culture, and make sure everyone is happy! "







