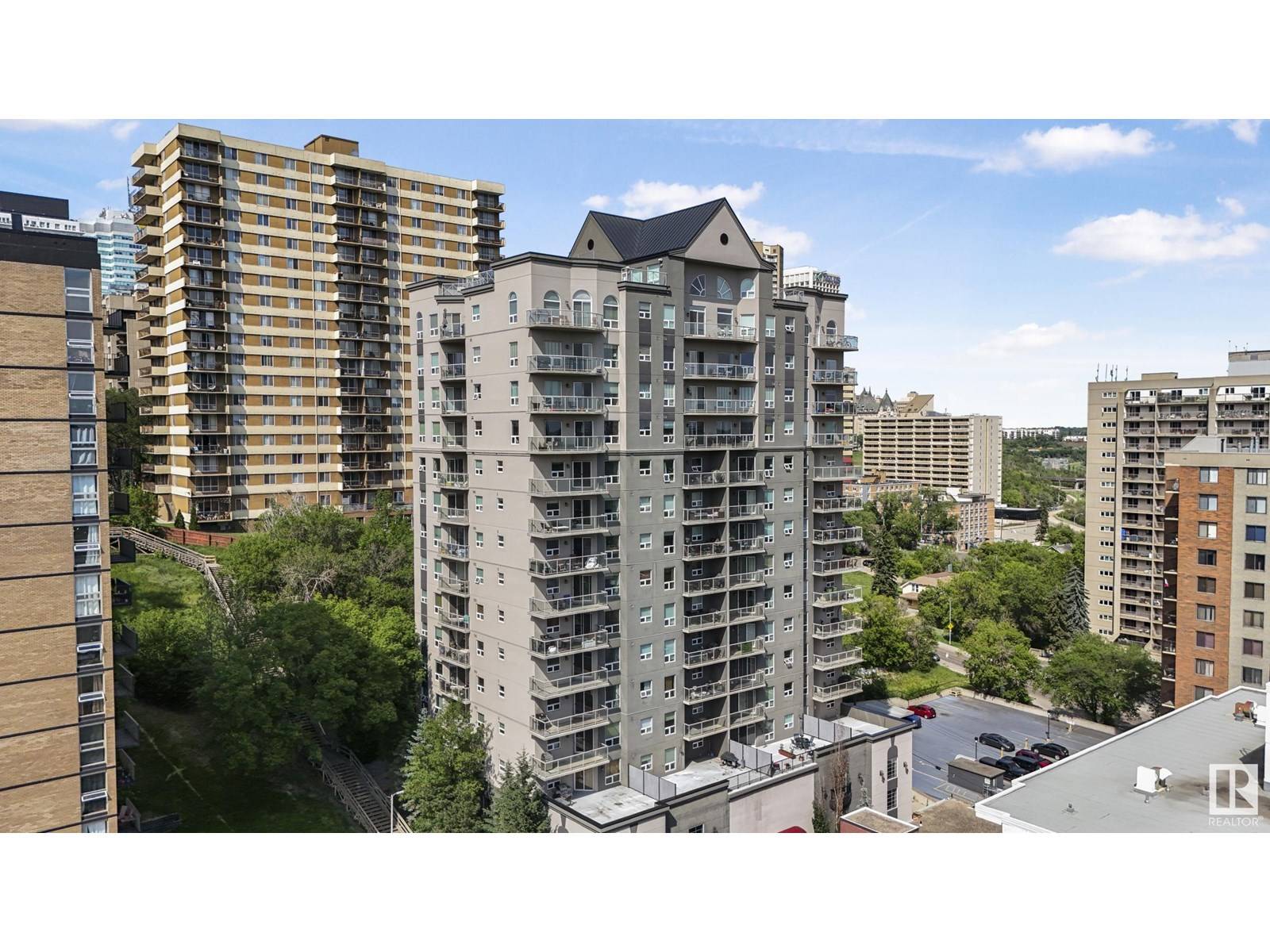2 Beds
2 Baths
887 SqFt
2 Beds
2 Baths
887 SqFt
Key Details
Property Type Condo
Sub Type Condominium/Strata
Listing Status Active
Purchase Type For Sale
Square Footage 887 sqft
Price per Sqft $253
Subdivision Downtown (Edmonton)
MLS® Listing ID E4446331
Bedrooms 2
Condo Fees $610/mo
Year Built 2006
Lot Size 223 Sqft
Acres 0.005139792
Property Sub-Type Condominium/Strata
Source REALTORS® Association of Edmonton
Property Description
Location
Province AB
Rooms
Kitchen 1.0
Extra Room 1 Main level 3.35 m X 3.05 m Living room
Extra Room 2 Main level 2.83 m X 2.38 m Dining room
Extra Room 3 Main level 2.83 m X 2.32 m Kitchen
Extra Room 4 Main level 3.81 m X 3.29 m Primary Bedroom
Extra Room 5 Main level 3.63 m X 2.87 m Bedroom 2
Extra Room 6 Main level 2.07 m X 1.92 m Laundry room
Interior
Heating Forced air
Exterior
Parking Features Yes
View Y/N Yes
View Valley view, City view
Private Pool No
Others
Ownership Condominium/Strata
Virtual Tour https://my.matterport.com/show/?m=Zw1LjBqKfyk
"My job is to find and attract mastery-based agents to the office, protect the culture, and make sure everyone is happy! "







