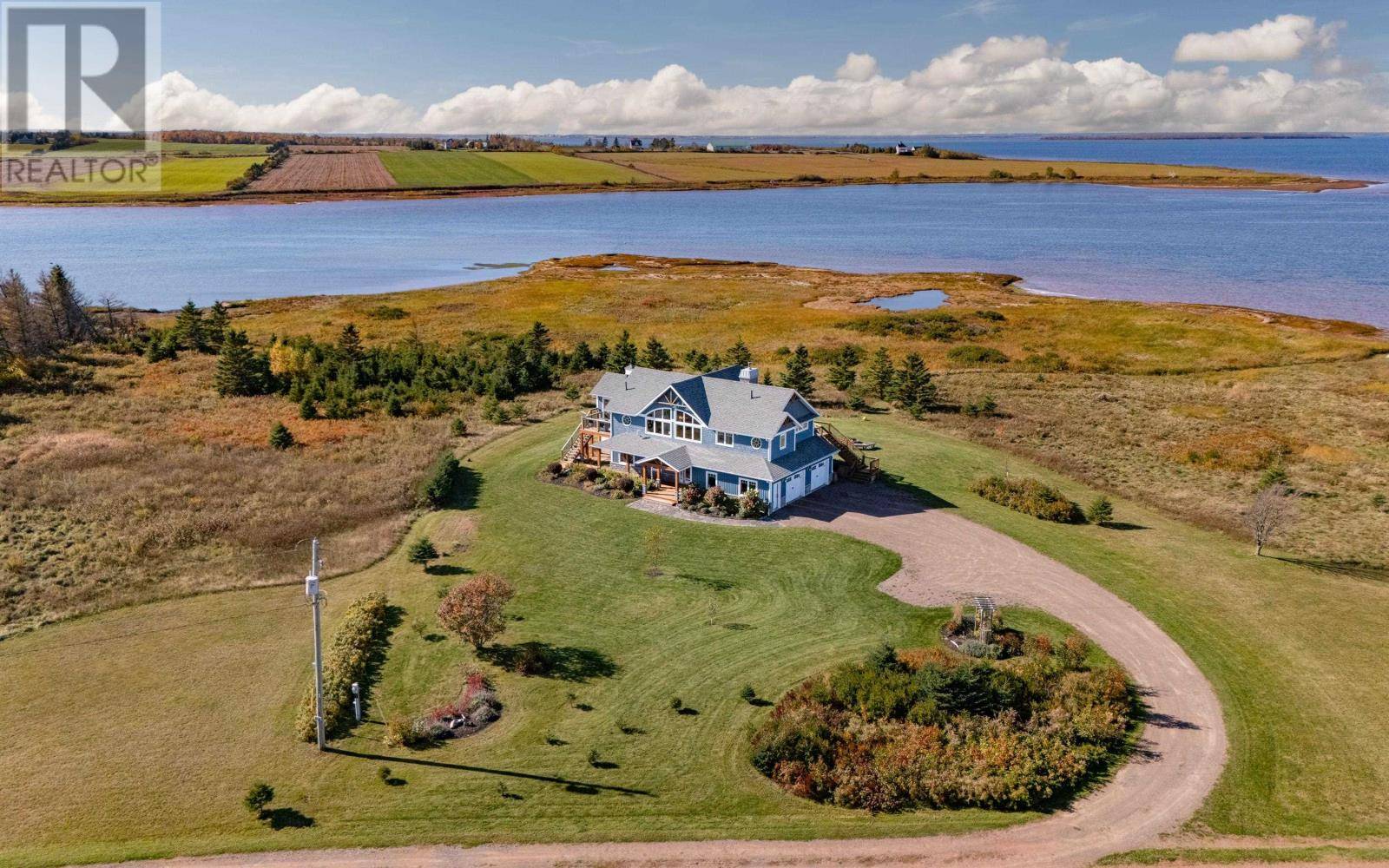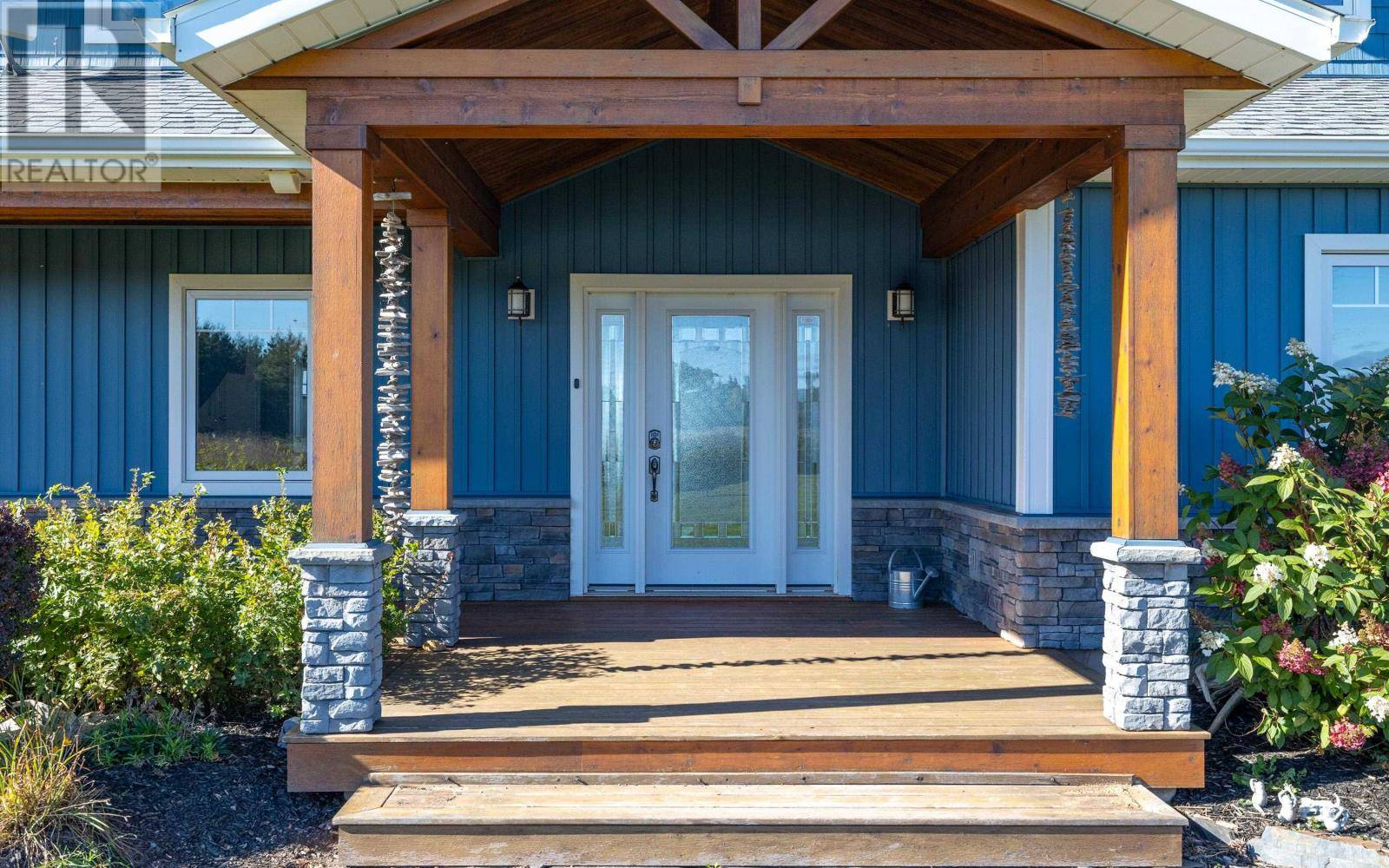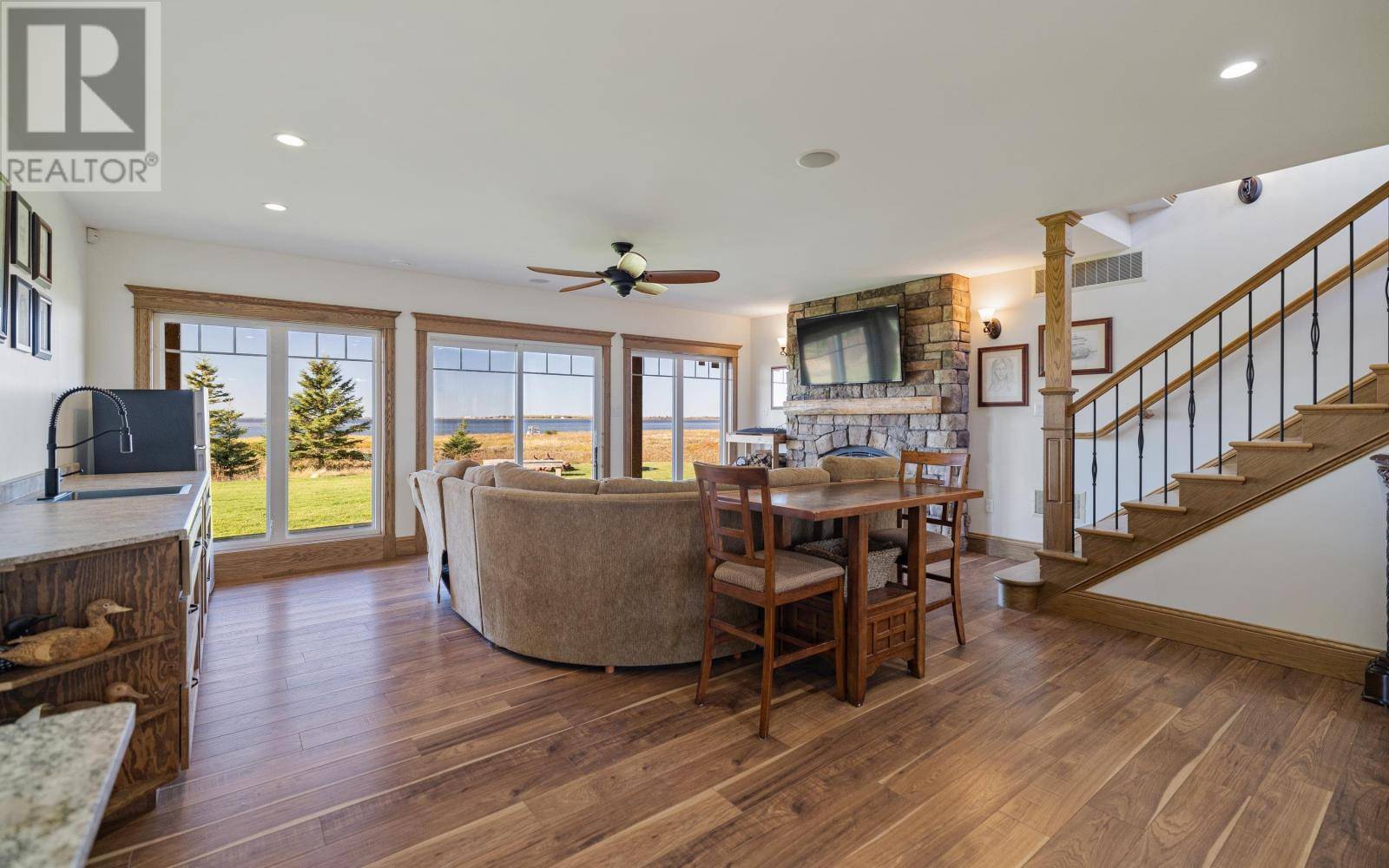3 Beds
3 Baths
1 Sqft Lot
3 Beds
3 Baths
1 Sqft Lot
Key Details
Property Type Single Family Home
Sub Type Freehold
Listing Status Active
Purchase Type For Sale
Subdivision Malpeque
MLS® Listing ID 202516866
Bedrooms 3
Half Baths 1
Year Built 2017
Lot Size 1 Sqft
Acres 3.6042242E-5
Property Sub-Type Freehold
Source Prince Edward Island Real Estate Association
Property Description
Rooms
Kitchen 1.0
Extra Room 1 Second level 16.10x13 Primary Bedroom
Extra Room 2 Second level 11.4x6.8 + 3.3x5 Ensuite (# pieces 2-6)
Extra Room 3 Second level 17x20 Living room
Extra Room 4 Second level 13x16 Dining room
Extra Room 5 Main level 22x20 Family room
Extra Room 6 Main level 11.5x10 Bedroom
Interior
Heating Central Heat Pump, , ,
Cooling Air exchanger
Flooring Ceramic Tile, Hardwood, Laminate
Exterior
Parking Features Yes
Community Features School Bus
View Y/N Yes
View View of water
Private Pool No
Building
Lot Description Landscaped
Story 2
Sewer Septic System
Others
Ownership Freehold
Virtual Tour https://sites.listvt.com/127sailorslane
"My job is to find and attract mastery-based agents to the office, protect the culture, and make sure everyone is happy! "







