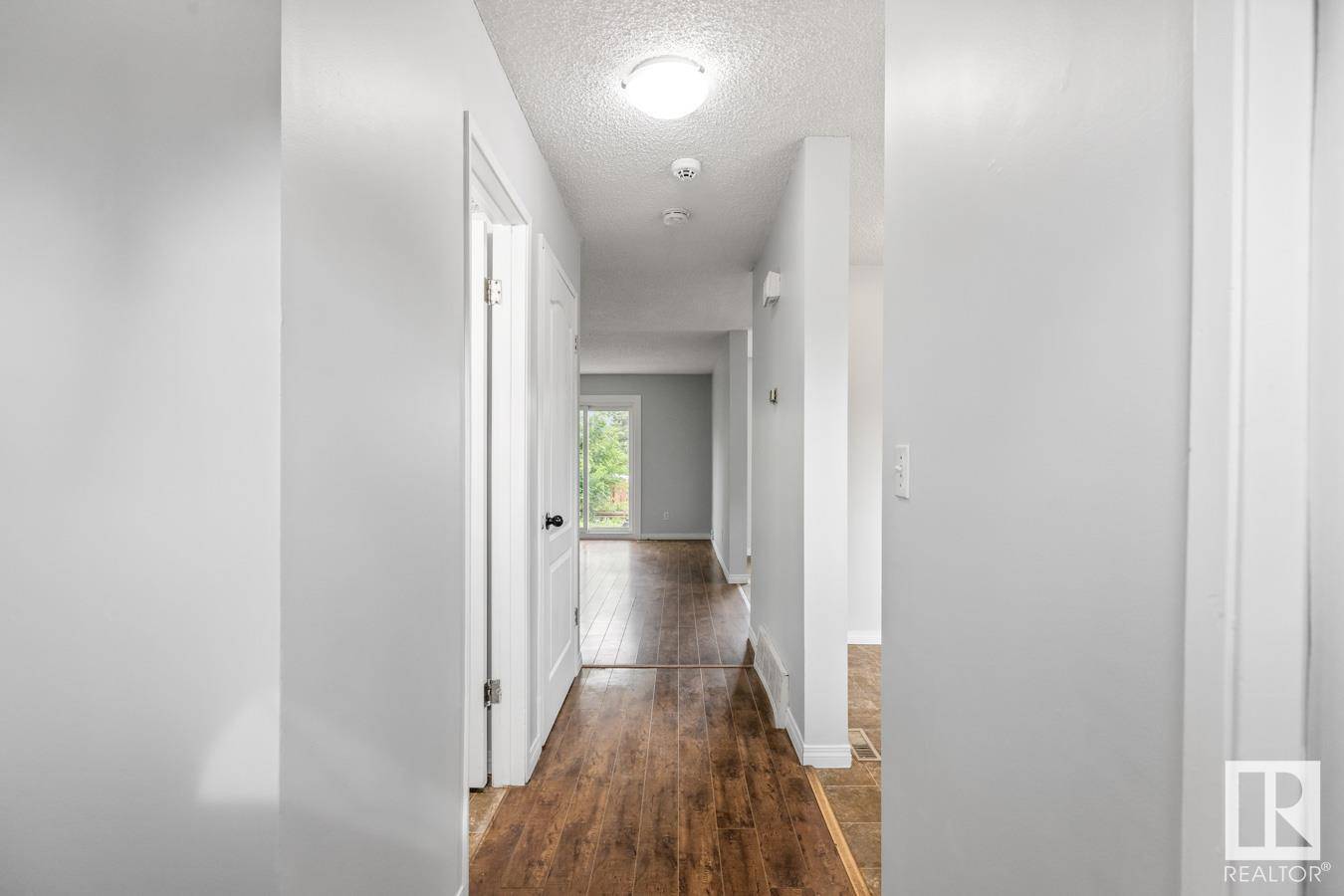3 Beds
3 Baths
1,093 SqFt
3 Beds
3 Baths
1,093 SqFt
Key Details
Property Type Townhouse
Sub Type Townhouse
Listing Status Active
Purchase Type For Sale
Square Footage 1,093 sqft
Price per Sqft $192
Subdivision Bannerman
MLS® Listing ID E4446270
Bedrooms 3
Half Baths 2
Condo Fees $311/mo
Year Built 1979
Lot Size 2,685 Sqft
Acres 0.061660204
Property Sub-Type Townhouse
Source REALTORS® Association of Edmonton
Property Description
Location
Province AB
Rooms
Kitchen 1.0
Extra Room 1 Basement Measurements not available Family room
Extra Room 2 Basement Measurements not available Laundry room
Extra Room 3 Main level 3.61 m X 5.61 m Living room
Extra Room 4 Main level 2.52 m X 3.49 m Dining room
Extra Room 5 Main level 2.42 m X 3.3 m Kitchen
Extra Room 6 Upper Level 3.12 m X 3.9 m Primary Bedroom
Interior
Heating Forced air
Exterior
Parking Features No
View Y/N No
Total Parking Spaces 1
Private Pool No
Building
Story 2
Others
Ownership Condominium/Strata
Virtual Tour https://youriguide.com/14293_23_st_nw_edmonton_ab/
"My job is to find and attract mastery-based agents to the office, protect the culture, and make sure everyone is happy! "







