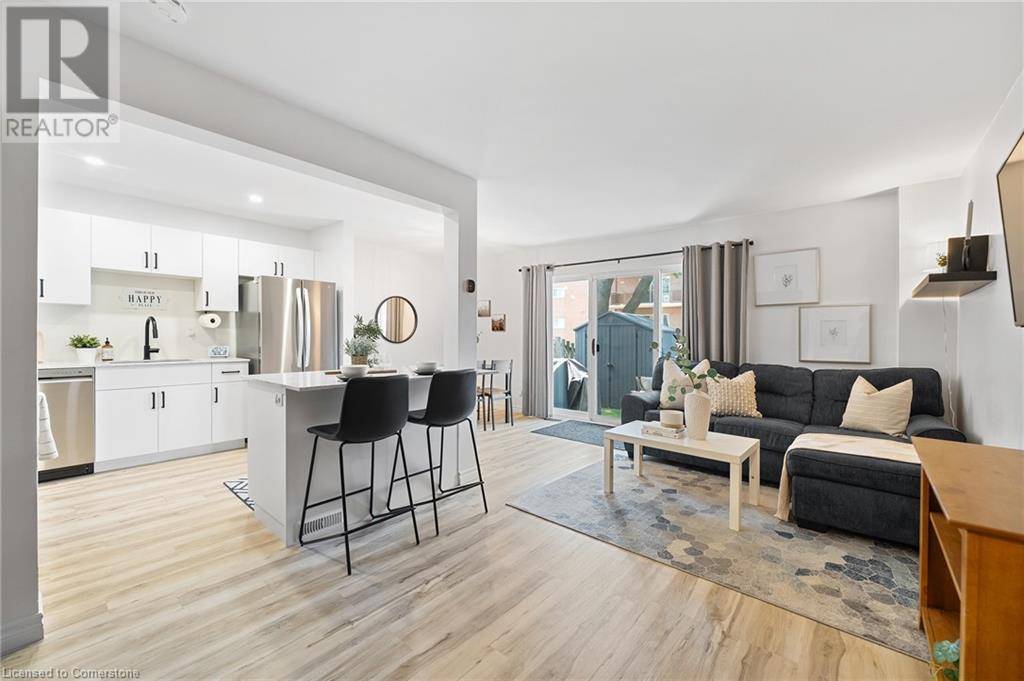3 Beds
1 Bath
1,036 SqFt
3 Beds
1 Bath
1,036 SqFt
OPEN HOUSE
Sat Jul 12, 2:00pm - 4:00pm
Key Details
Property Type Townhouse
Sub Type Townhouse
Listing Status Active
Purchase Type For Sale
Square Footage 1,036 sqft
Price per Sqft $381
Subdivision 444 - Carlton/Bunting
MLS® Listing ID 40748452
Style 2 Level
Bedrooms 3
Condo Fees $512/mo
Year Built 1972
Property Sub-Type Townhouse
Source Cornerstone - Hamilton-Burlington
Property Description
Location
Province ON
Rooms
Kitchen 1.0
Extra Room 1 Second level 4'1'' x 7'7'' 4pc Bathroom
Extra Room 2 Second level 12'10'' x 6'11'' Bedroom
Extra Room 3 Second level 14'7'' x 8'6'' Bedroom
Extra Room 4 Second level 14'7'' x 10'2'' Primary Bedroom
Extra Room 5 Basement 8'11'' x 4'7'' Utility room
Extra Room 6 Basement 11'7'' x 8'9'' Laundry room
Interior
Heating Forced air,
Cooling Central air conditioning
Exterior
Parking Features No
Community Features Community Centre
View Y/N No
Total Parking Spaces 1
Private Pool No
Building
Story 2
Sewer Municipal sewage system
Architectural Style 2 Level
Others
Ownership Condominium
"My job is to find and attract mastery-based agents to the office, protect the culture, and make sure everyone is happy! "







