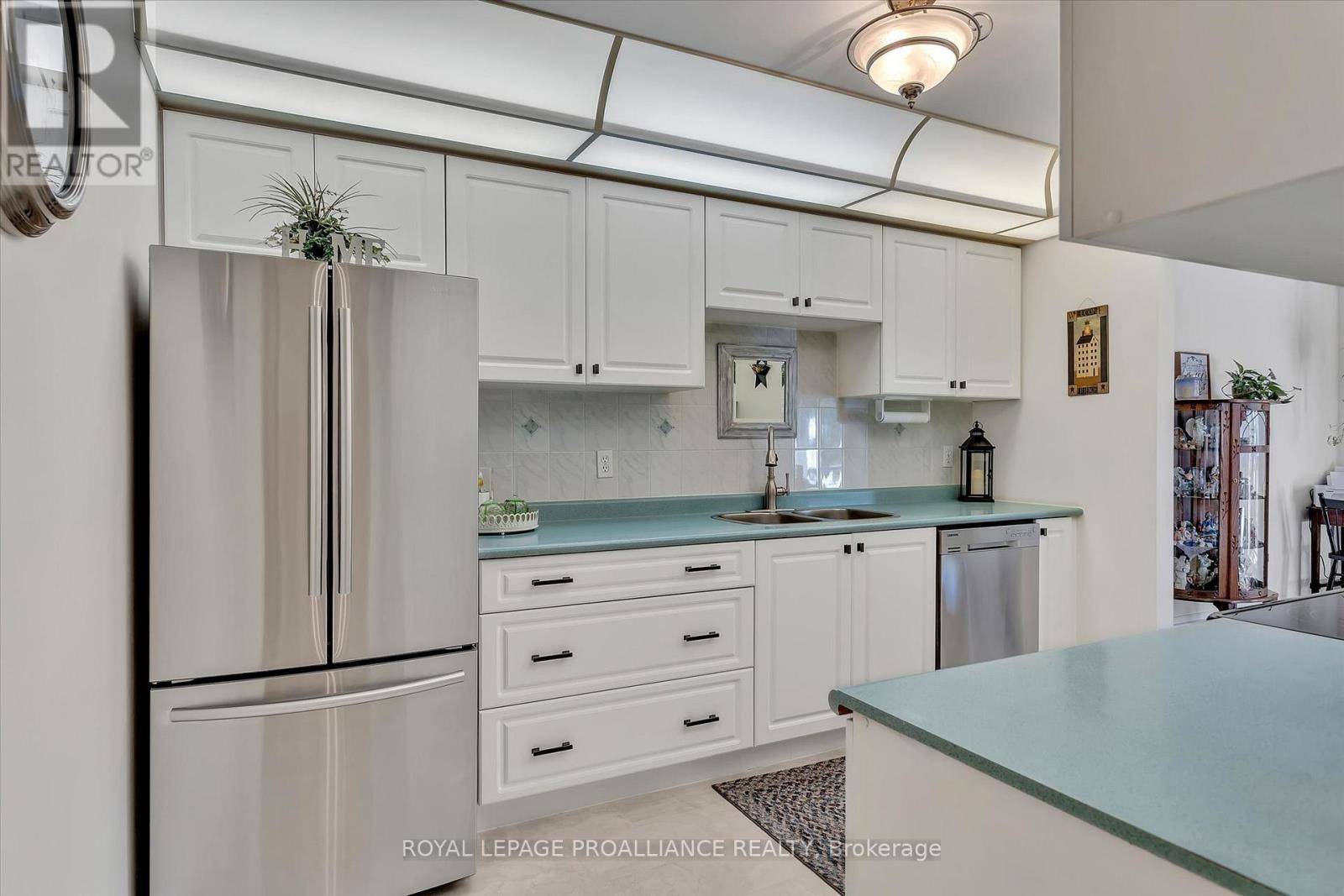2 Beds
1 Bath
700 SqFt
2 Beds
1 Bath
700 SqFt
Key Details
Property Type Townhouse
Sub Type Townhouse
Listing Status Active
Purchase Type For Sale
Square Footage 700 sqft
Price per Sqft $798
Subdivision 2 North
MLS® Listing ID X12265282
Style Bungalow
Bedrooms 2
Property Sub-Type Townhouse
Source Central Lakes Association of REALTORS®
Property Description
Location
Province ON
Rooms
Kitchen 1.0
Extra Room 1 Main level 3.78 m X 4.39 m Living room
Extra Room 2 Main level 3.79 m X 2.91 m Dining room
Extra Room 3 Main level 3.68 m X 2.79 m Kitchen
Extra Room 4 Main level 4.22 m X 3 m Primary Bedroom
Extra Room 5 Main level 3.8 m X 2.82 m Bedroom 2
Interior
Heating Forced air
Cooling Central air conditioning
Exterior
Parking Features Yes
Fence Partially fenced
View Y/N No
Total Parking Spaces 3
Private Pool No
Building
Lot Description Landscaped
Story 1
Sewer Sanitary sewer
Architectural Style Bungalow
Others
Ownership Freehold
"My job is to find and attract mastery-based agents to the office, protect the culture, and make sure everyone is happy! "







